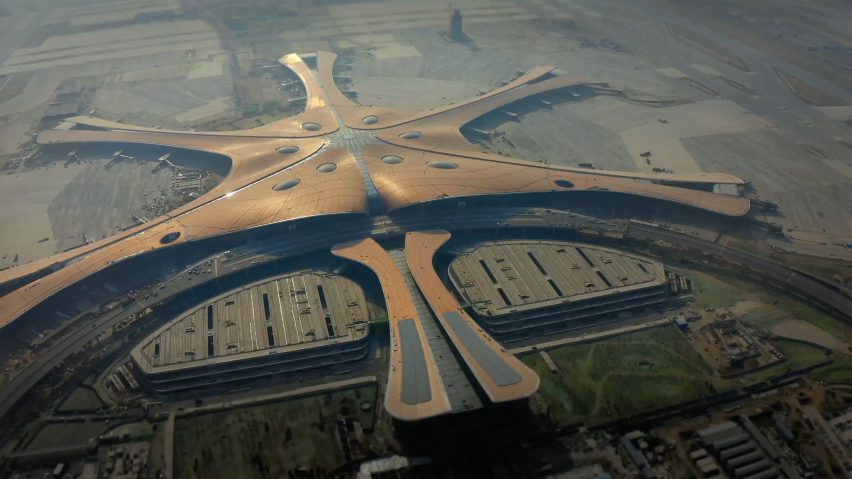Following the news that the Surat Diamond Bourse in India has overtaken the Pentagon as the world's largest office building, Dezeen rounds up 10 buildings that achieve monster-like status due to their colossal size.
From the strikingly tall to the incredibly long, the roundup includes stadiums, airports, skyscrapers and housing developments that make a monumental visual impact on their surroundings.
Here are 10 colossal buildings that have monster-like proportions:
Surat Diamond Bourse, India, by Morphogenesis
Designed by architecture studio Morphogenesis as a "city within a city", India's Surat Diamond Bourse surpassed the Pentagon to become the largest office building in the world.
The 660,000-square-metre office building is made up of a central core with nine 15-storey wings. It contains 4,717 offices designed for diamond professionals.
Find out more about Surat Diamond Bourse ›
(W)rapper Tower, USA by Eric Owen Moss
Named after the structural support system covering its exterior, the (W)rapper Tower is a T-shaped office building in Los Angeles that was designed by American architect Eric Owen Moss.
Its sculptural steel structure is covered in grey cementitious plaster and is designed to optimise the building's earthquake resistance while allowing the interior to be column-free, according to Moss.
Find out more about (W)rapper Tower ›
CCTV Headquarters, China, by OMA
Beijing's CCTV Headquarters is a 54-storey high-rise by Rem Koolhaas' studio OMA, which is designed to challenge the traditional shapes of skyscrapers.
Two towers lean towards each other and connect at the top by a 75-metre-long, cantilevered linking element. Because of its unusual design, the building is considered a significant work of deconstructivist architecture and has been nicknamed "big pants" by locals.
Find out more about CCTV Headquarters ›
Mercedes-Benz Stadium, USA, by HOK
Architecture firm HOK designed eight triangular panels to open and close "like a camera aperture" for the roof of the Mercedes-Benz Stadium in Atlanta.
The American football stadium, which hosted the 53rd Super Bowl game in 2019, encloses seating for 71,000 spectators.
Find out more about Mercedes-Benz Stadium ›
O2 Arena, UK, by Richard Rogers
One of London's most recognisable landmarks, the O2 Arena has a 50-metre-high dome made from PTFE-coated glass fibre fabric and supported by 12 bright yellow towers extending 100 metres above it.
The building was designed by British architect Richard Rogers and originally opened in 1999 to host an exhibition celebrating the new millennium. It has since been converted by architecture studio Populous into a 20,000-capacity arena.
Find out more about O2 Arena ›
Beijing Daxing International Airport, China, by Zaha Hadid Architects
The 700,000-square-metre Beijing Daxing International Airport by Zaha Hadid Architects sprawls out across the landscape in a starfish shape.
The four-storey airport comprises five aircraft piers radiating from a central space naturally lit by a glass roof.
Find out more about Beijing Daxing International Airport ›
Kansai International Airport, Japan, by Renzo Piano
Another airport on the list is the Kansai International Airport by Italian architect Renzo Piano. Constructed on an artificial island three miles off the shore of Osaka Bay, the building has a 1.1-mile-long terminal and asymmetrical clear-span roof indicative of the high-tech architecture movement.
Piano worked with engineering firm Arup to design 82,000 steel panels of the exact same shape and size to cover the curving roof of the terminal, which gently rises in the middle and lowers at either end.
Find out more about Kansai International Airport ›
Last month the MSG Sphere in Las Vegas was unveiled as the world's largest spherical structure, with its 54,000-square-metre LED screen lit up for Fourth of July celebrations.
The structure was designed by architecture studio Populous to host live entertainment and concerts with a capacity of 20,000.
Find out more about MSG Sphere ›
Raffles City Chongqing, China, by Safdie Architects
Designed by architecture studio Safdie Architects, Raffles City Chongqing is a complex in China that makes an impact on the skyline with not just one, but eight skyscrapers atop a five-storey podium.
A tube-shaped skybridge, described by the studio as an additional "horizontal skyscraper", stretches 300 metres and connects the tops of four 250-metre-tall towers.
Find out more about Raffles City Chongqing ›
Future Towers, India, by MVRDV
Dutch architecture studio MVRDV designed the Future Towers apartment building in Pune, India, to appear like "a singular mountainous structure with peaks and valleys".
The building houses around 5,000 people and features nine sloping wings ranging in height from 17 to 30 storeys, which branch out to enclose multipurpose courtyards.
Find out more about Future Towers ›

