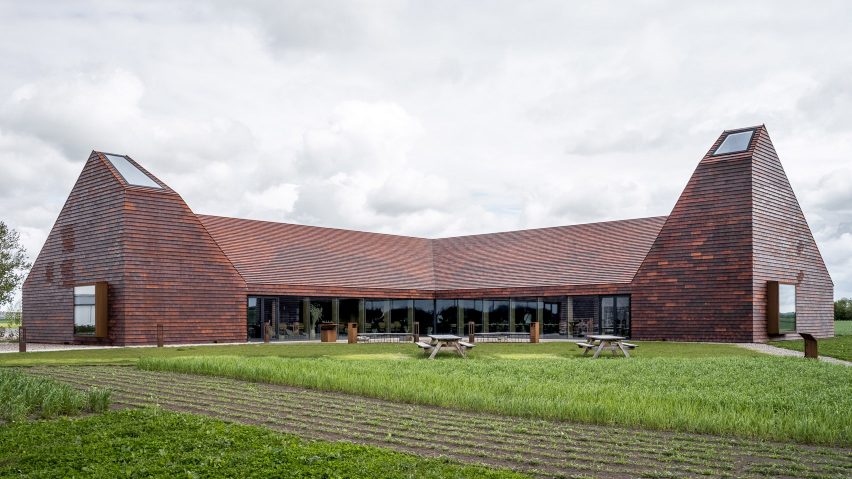Two pyramidal forms modelled on baker's kilns animate Kornets Hus, a learning centre in Denmark designed by architecture studio Reiulf Ramstad Arkitekter.
Completed in Hjørring in 2020 but revealed in new photos by Rasmus Hjortshøj, the building contains spaces for teaching baking and learning about agriculture.
Kornets Hus, which was first revealed by Reiulf Ramstad Arkitekter in 2017, is located on a site already occupied by a farm and bakery.
It provides facilities for locals, visitors and workers, and aims to highlight the importance and history of grain farming in Denmark's Jutland region.
"[The project is] an entirely new destination for the region," said architect Quentin Desfarges.
"Previously only experienced by car, the project gives visitors purpose and opportunity to experience the Danish farm landscape up close, while learning about its history and traditional baking techniques," he continued.
Kornets Hus has an L-shaped plan that wraps an outdoor seating area, overlooked by a glazed workshop and cafe. These areas are organised around a brick bread oven at the heart of the building.
At either end, exhibition and meeting spaces sit beneath skylights in the two kiln-shaped lightwells, while projecting window boxes with built-in seating provide views out over the surrounding farm.
The beams of the timber structure have been left exposed internally, with the centre's high ceilings lined with perforated-wood acoustic panels to reduce echo.
Drawing on the form and materials used in traditional farm architecture in the region, both the walls and roof of Kornets Hus are clad in copper-coloured clay tiles, which are perforated in areas to aid ventilation.
"The shape and disposition of the project were derived from traditional Danish farms, old baking kilns and the user experience – framing the vast horizontal landscape that is characteristic for the region," said Desfarges.
"We developed a unique acoustical solution in the building phase seen as a custom perforation pattern in the interior wood panels," he added.
Two smaller, barn-like structures clad in grey timber sit alongside the main building, containing a store for garden equipment and additional ovens for hosting outdoor baking workshops.
Kornets Hus received over 10,000 visitors in the first year alone, with demand leading to the creation of an additional baking pavilion and garden terrace that will open later this year.
Reiulf Ramstad Arkitekter is a Norwegian architecture studio founded by Reiulf Ramstad in 1995. A close connection to the landscape also informed the design of its eco-hotel in a French mountain village.
Other recent architecture projects in Denmark include a school extension by Henning Larsen and a brewery in a former slaughterhouse by Pihlmann Architects.
The photography is by Rasmus Hjortshøj.

