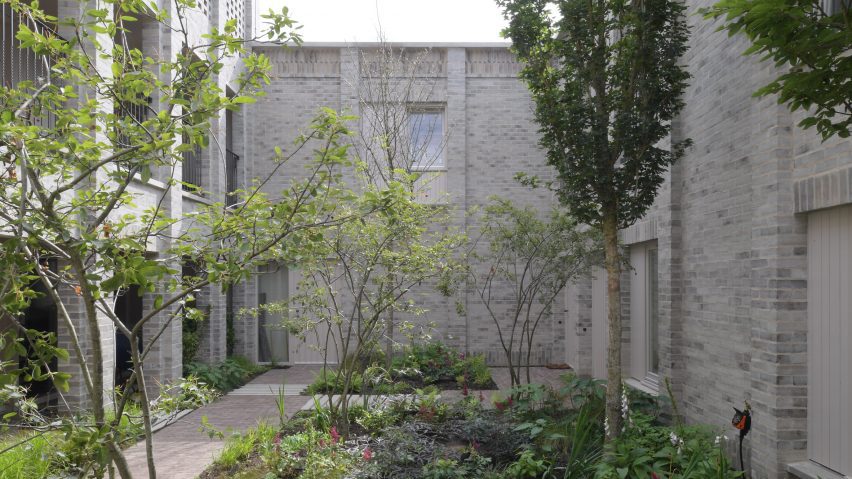
Sergison Bates Architects creates courtyard housing block in south London
A planted communal courtyard designed to promote "neighbourliness" and grey brick define this infill housing block by Sergison Bates Architects in Clapham, London.
Positioned in an enclosed site behind rows of terraced Victorian houses in an urban block, Lavender Hill Courtyard Housing was designed to bring light into the nine apartments on the site through the use of courtyards, terraces and lightwells.
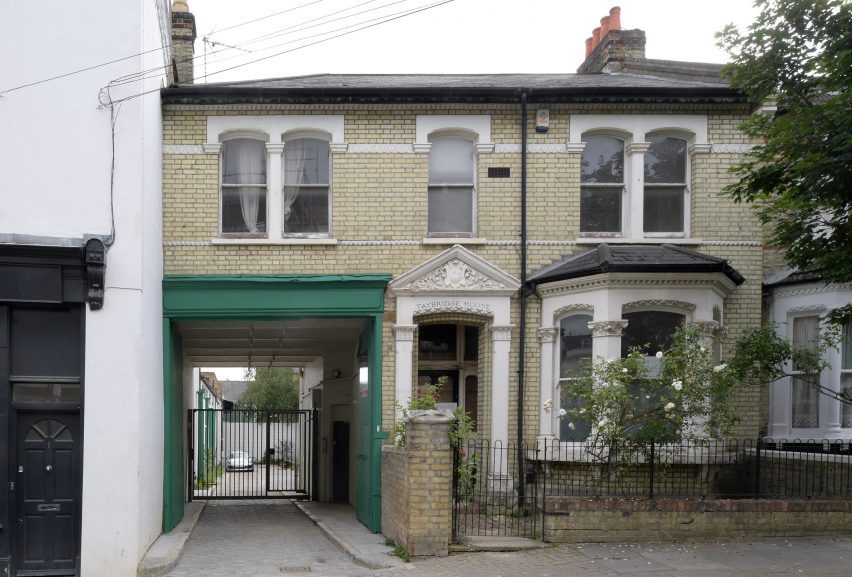
The courtyard housing block designed by Sergison Bates was one of thirty winners of the Royal Institute of British Architects' National Awards for 2023.
The site, which was previously home to a sheet metal workshop, is accessed through a timber-lined passageway leading to a mews street.
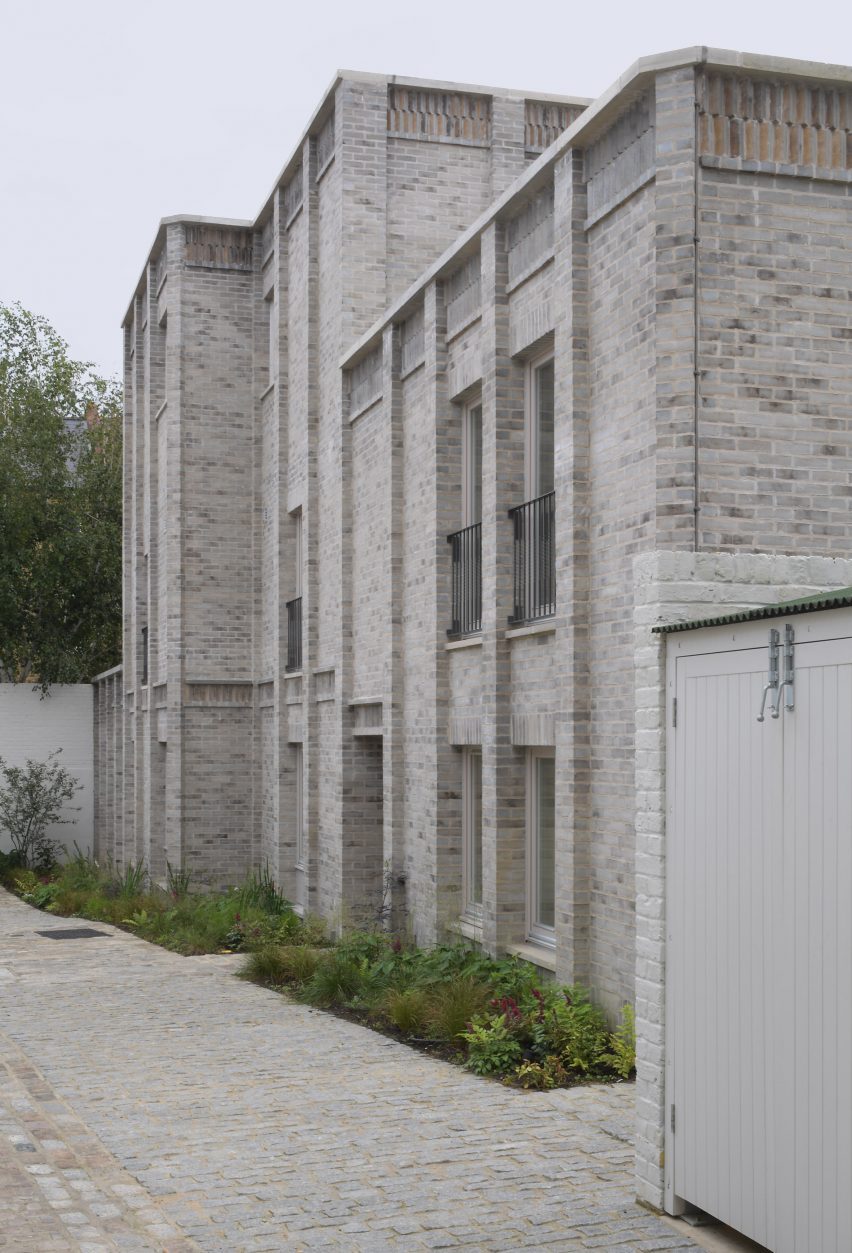
The new block consists of nine apartments across three floors, all arranged around a communal garden that offers a "community dimension" to the project.
"Inside and outside, spaces merge in an informal way across various thresholds and levels," the studio told Dezeen. "[They] give the project a social focus, an invitation to neighbourliness."
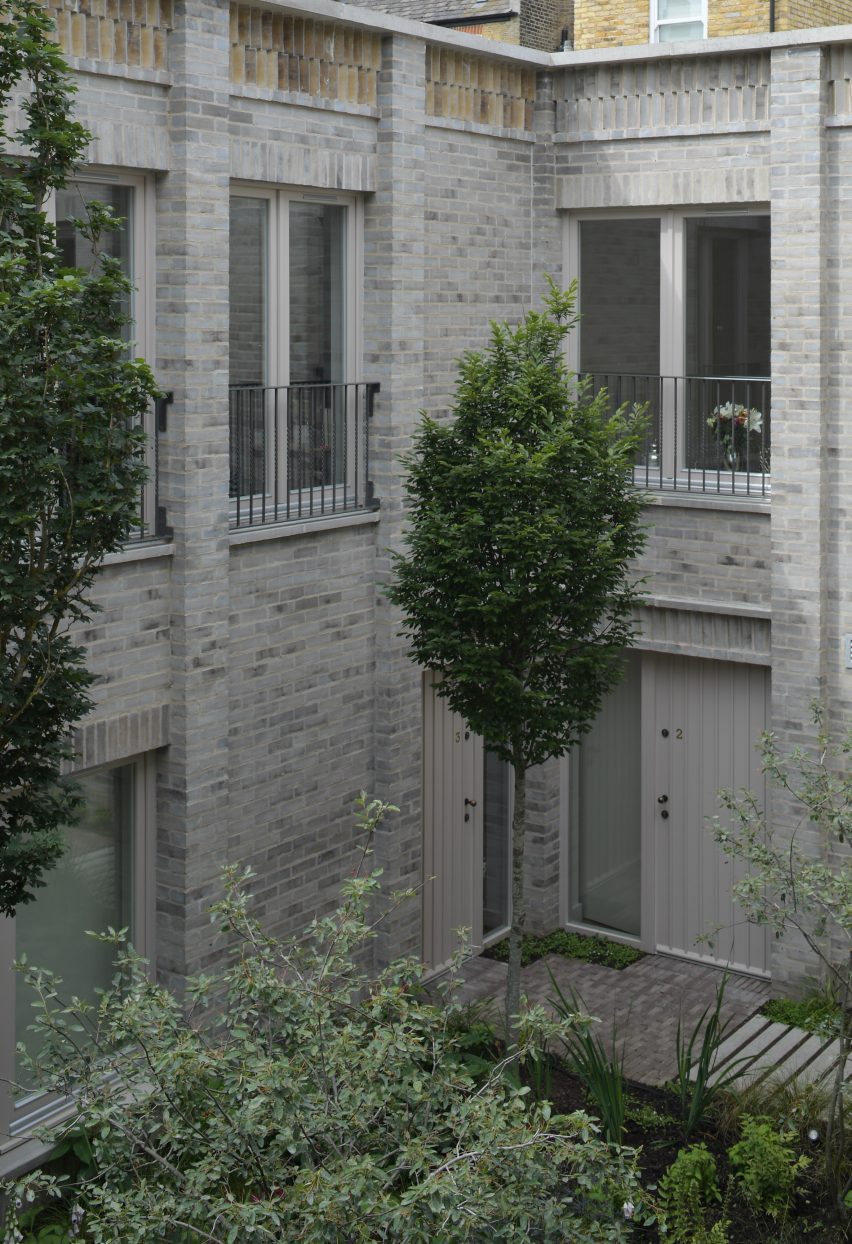
The external facade of the block reflects the Victorian industrial heritage of the site, making use of grey brick piers to enhance the vertical proportions of the building and to "evoke the solidity of industrial architecture of the past."
Ornamentation was added through the use of twisted soldier coursing brickwork in the building's friezes and lintels.
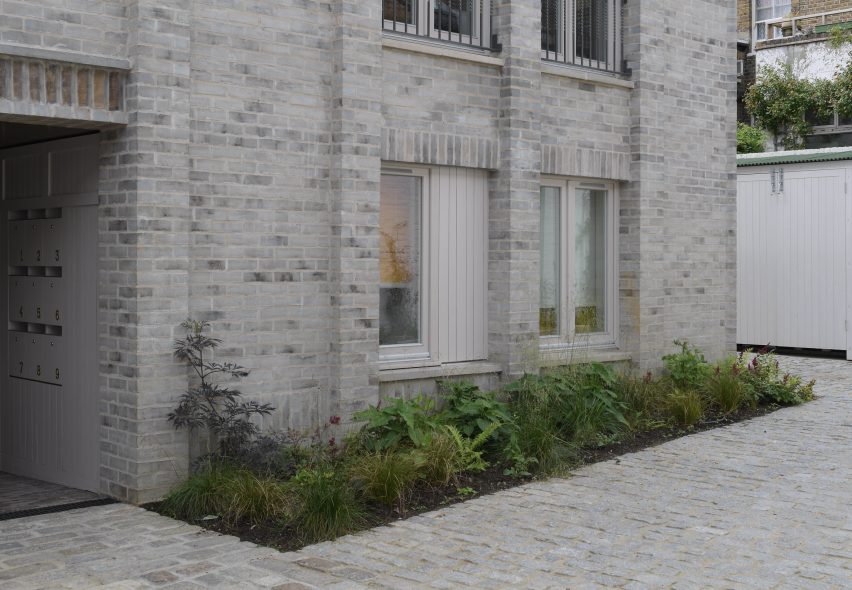
On entering the block, entrances to the seven apartments on the ground floor are positioned around the communal courtyard. Stairs lead up to the final two apartments, which are entered off a shared deck.
The apartments are a mixture of duplexes and single-storey homes. Each apartment features a terrace, whilst the duplexes have ground-floor courtyards that act as lightwells, drawing light deep into their plans.
In each home, bedrooms are placed on the lower storey with windows opening up into either a private or communal courtyard.
Living spaces have been placed on the upper storey, connecting to terraces that give views into the private courtyards and bring in light through full-height windows.
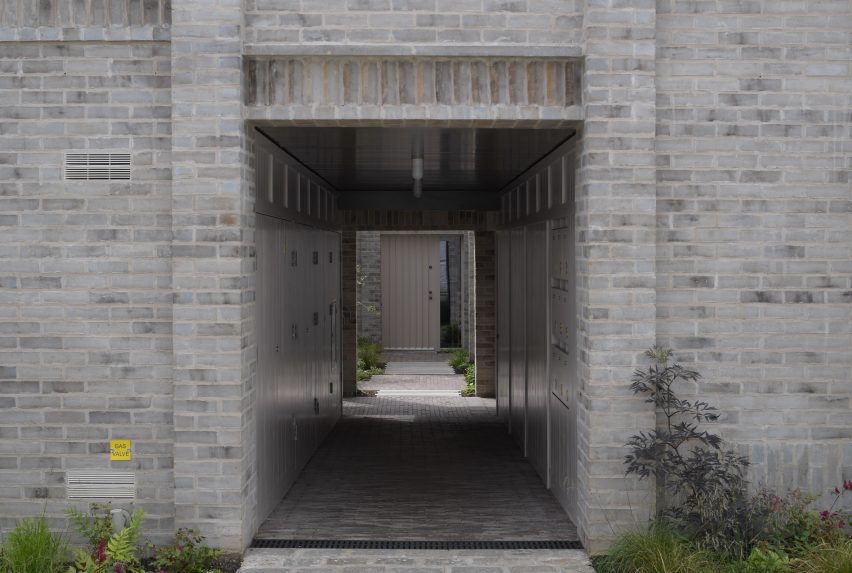
"The arrangement of glazed screens and terraces creates a fluid set of internal and external rooms," said the studio.
Internally, the apartments have a muted material palette that reflects the industrial character of the site. Each home features terracotta and oak flooring, as well as painted-timber wall panelling.
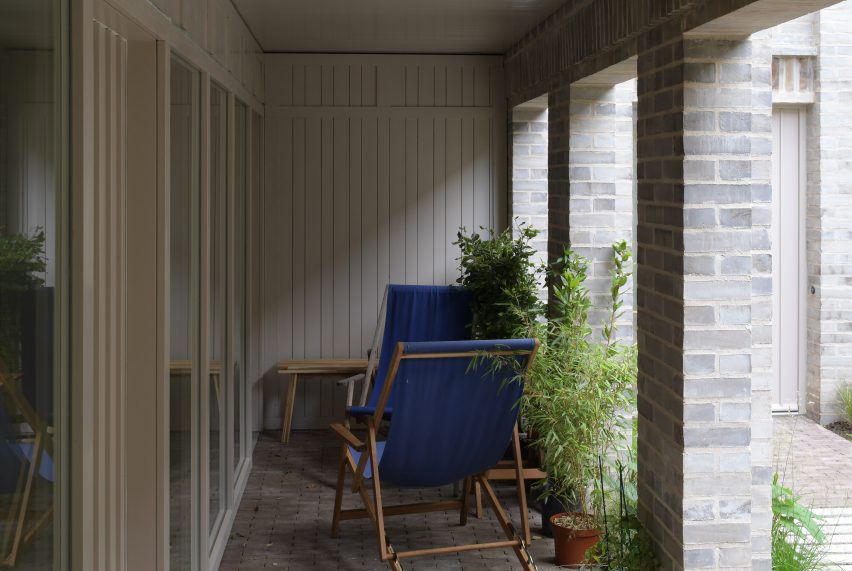
High ceilings with exposed joists continue the emphasis on verticality expressed externally, bringing it into the building's interior.
An array of rooftop photovoltaic panels and highly insulated walls help the building to exceed building regulation requirements regarding energy use, according to the studio.
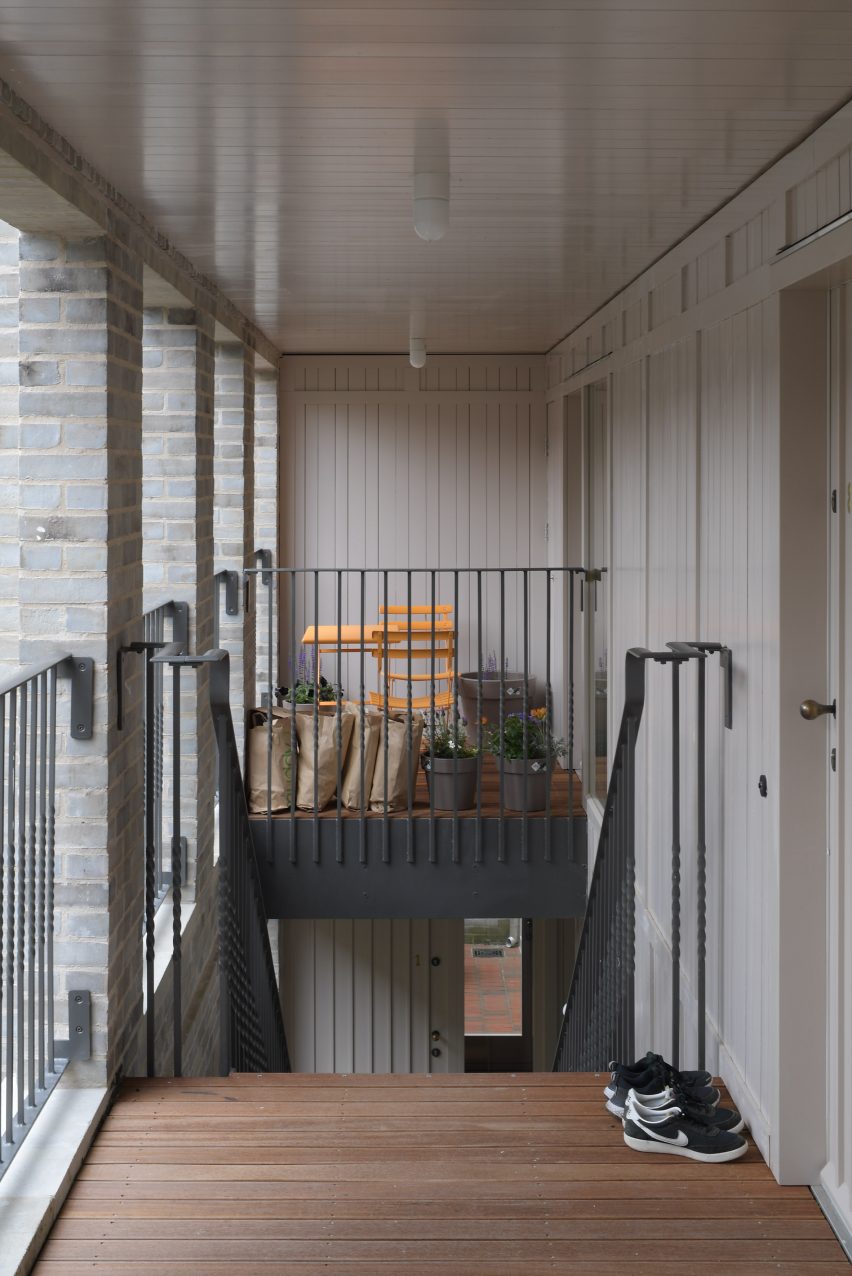
Sergison Bates Architects was founded in 1996 and has studios in London and Zurich.
Other multi-unit residential projects in London featured on Dezeen include a white brick block created for a community land trust in Lewisham by Archio, and a community-oriented housing development for artists in Barking by Apparata.
The photography is by Johan Dehlin.