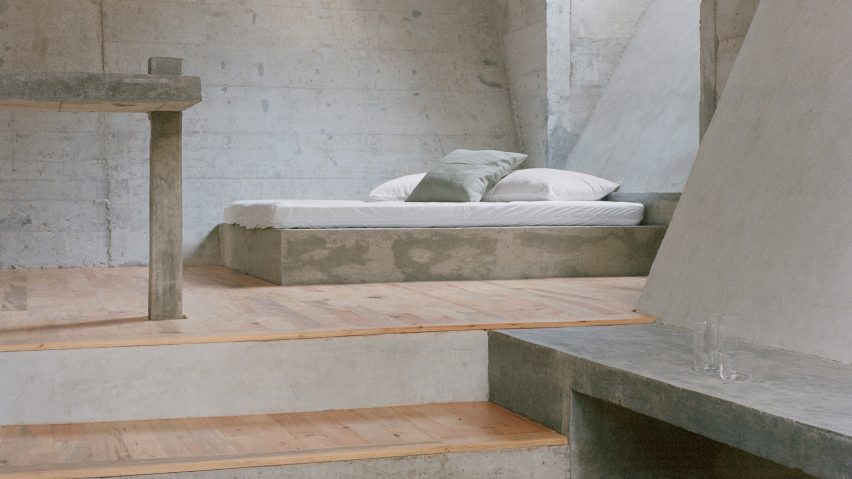
Ten built-in beds that are embedded into the fabric of the building
From mattresses on concrete bases to beds encased within timber surrounds, this lookbook rounds up ten single, double and day beds that have been built into interiors.
Some designers choose to integrate beds into the building's wider structure to create cohesion throughout interiors, eliminating the need to add matching furniture.
Built-in beds are often seen in buildings situated in warmer climates, such as Central America and the Mediterranean, where stone or concrete is used to keep spaces cool and to create bespoke, unmovable furniture.
Incorporated beds are also a popular choice when designing wooden cabins, due to their space-saving nature and the way they lend themselves to creating a cosy atmosphere.
This is the latest in our lookbooks series, which provides visual inspiration from Dezeen's archive. For more inspiration see previous lookbooks featuring lime plaster walls, red interior schemes and interiors informed by retro design.
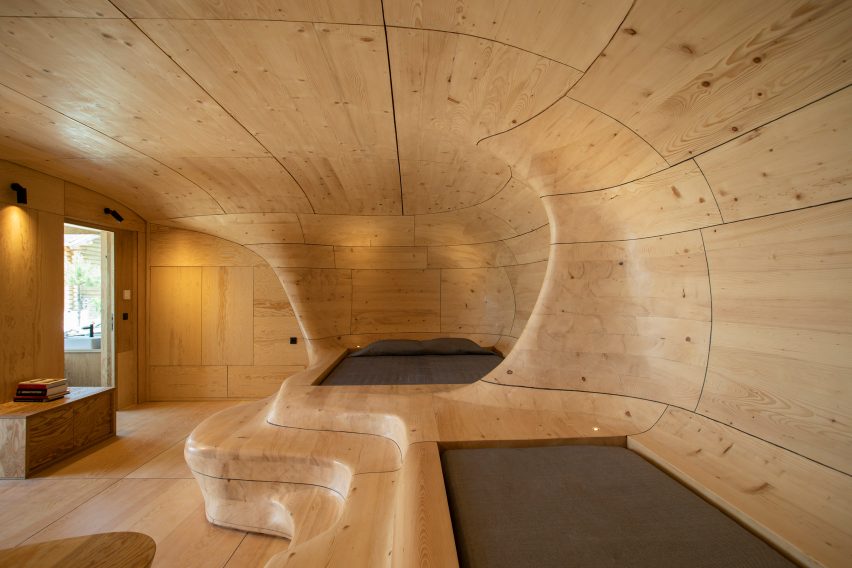
Wooden Cave, Greece, by Tenon Architecture
A double and a single bed were sunk into this striking cave-like hotel suite in Greece designed by Tenon Architecture, which is made from over 1,000 pieces of spruce wood.
The tiered wooden stricture has a smooth, biomorphic appearance that recalls the grotto dwellings used by early humans.
Find out more about Wooden Cave ›
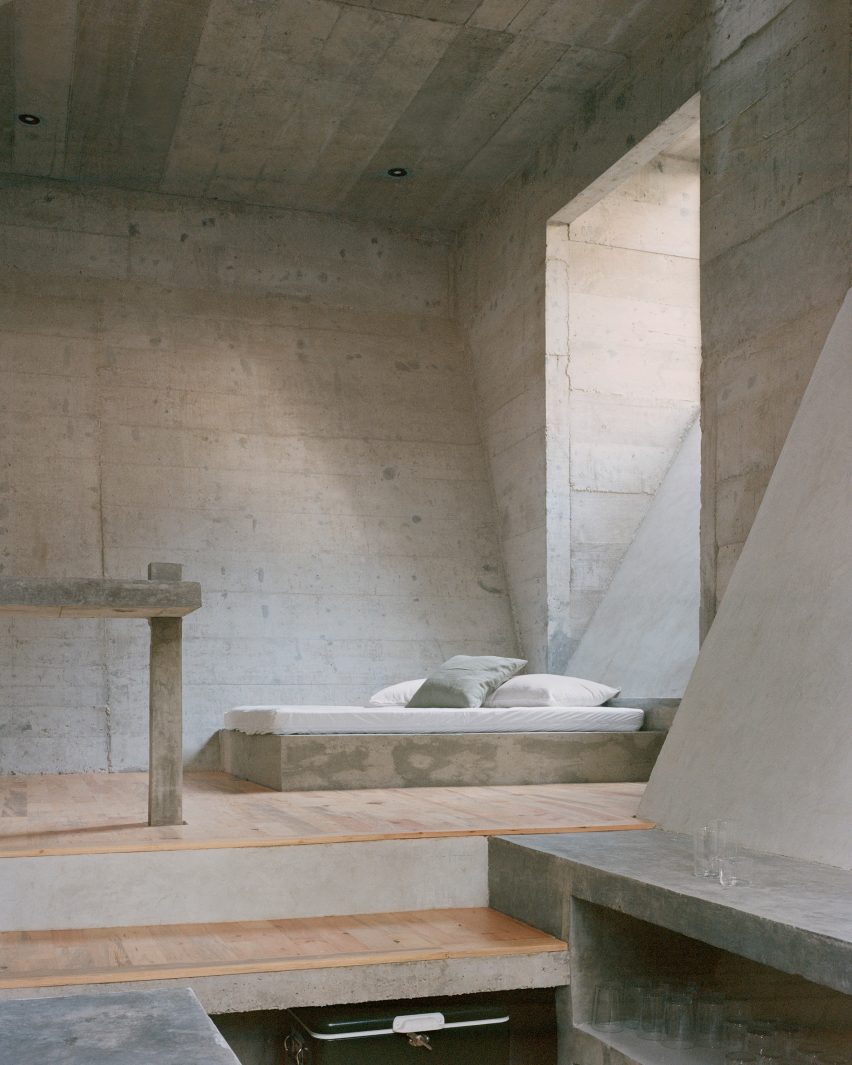
Casa Alférez, Mexico, by Ludwig Godefroy
Two stark bedrooms are found in architect Ludwig Godefroy's brutalism-informed home, situated in a pine forest in Mexico.
Concrete was used for the walls, ceilings, floors, storage and furniture of the house – the harshness of which is offset in the plush day bed in its office area.
Find out more about Casa Alférez ›
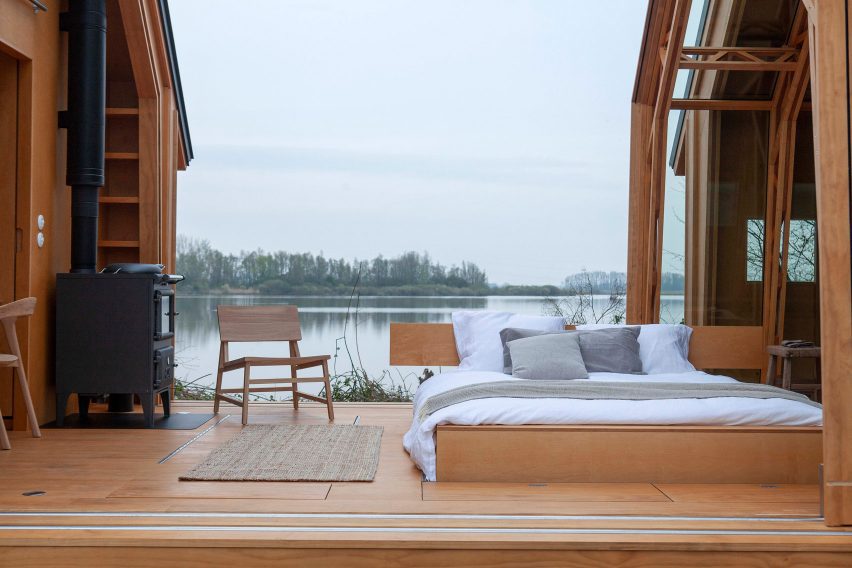
Cabin Anna, The Netherlands, by Caspar Schols
A double bed – including headboard and bedding – was integrated into the floor of this modular cabin created by architectural designer Caspar Schols.
The structure and some of the furniture within it are flat-packed, allowing the space to be reconfigured depending on the needs of the user.
Find out more about Cabin Anna ›
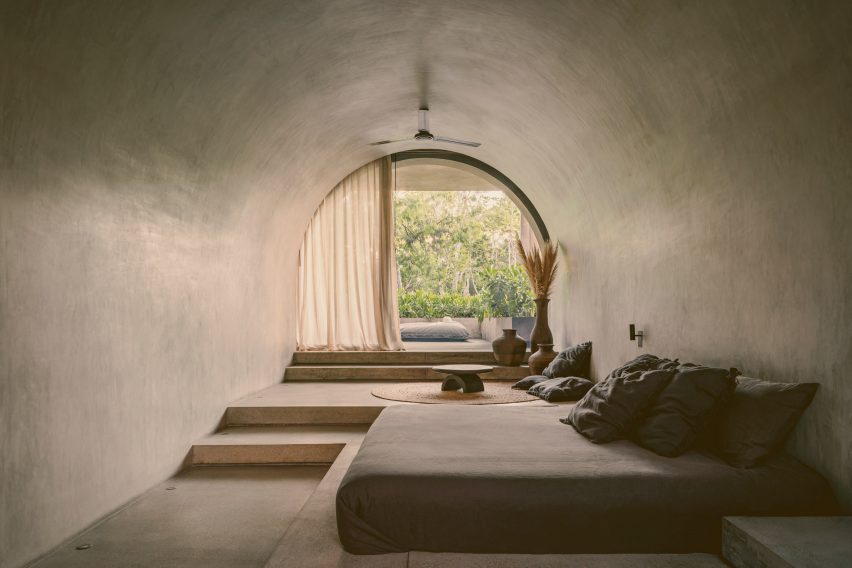
Villa Petrico, Mexico, by CO-LAB Design Office
A glazed arch-shaped door dictates the shape of the rest of this tunnel-like bedroom in a concrete holiday home in Tulum.
Platforms are present throughout the bedroom, one of which acts as a broad base for an understated mattress bed.
Find out more about Villa Petrico ›
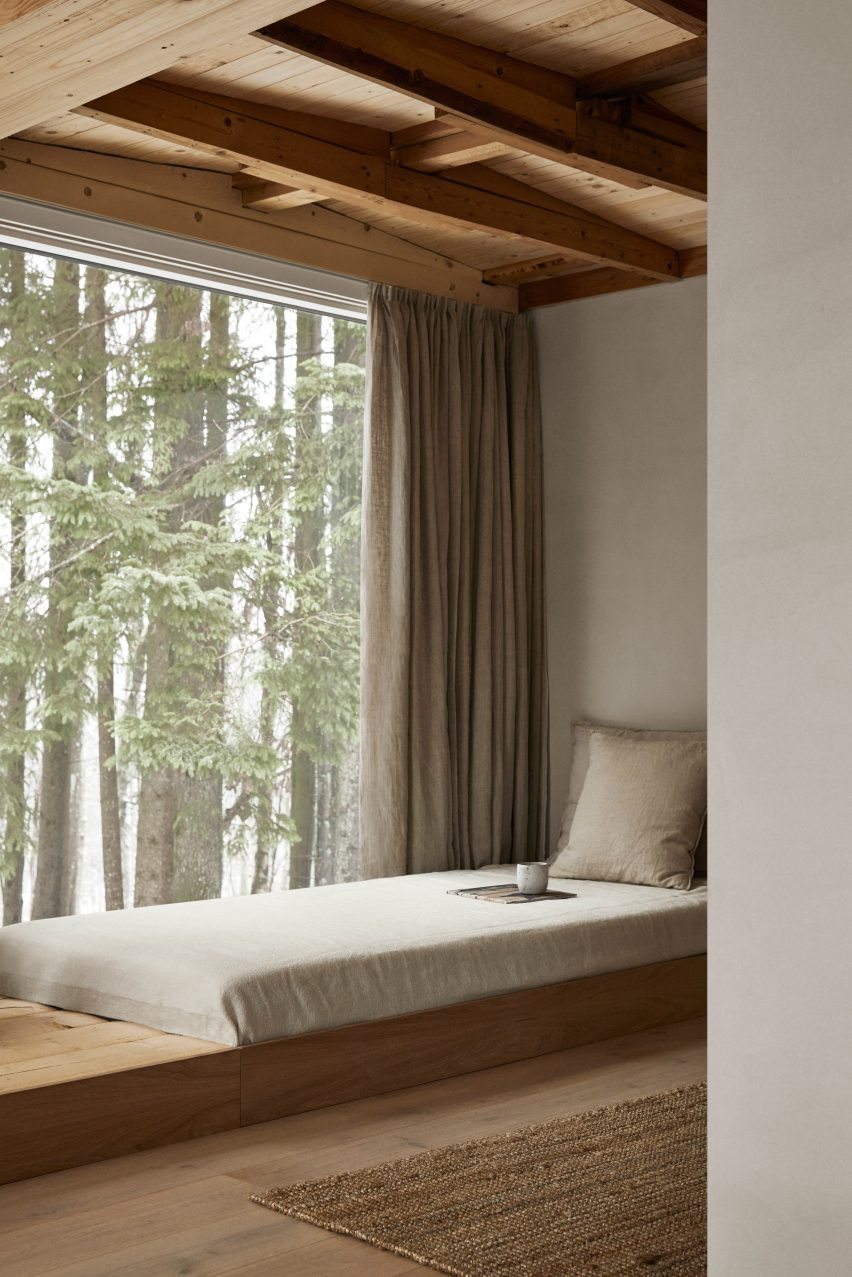
Swedish forest retreat, Sweden, by Norm Architects
A sunken day bed takes advantage of the dramatic views of a pine forest in this cabin by Norm Architects.
Linen upholstery and pillows compliment the natural wood texture of the bed's base and the rest of the floor – a combination that extends throughout the rest of the interior.
Find out more about Swedish forest retreat ›
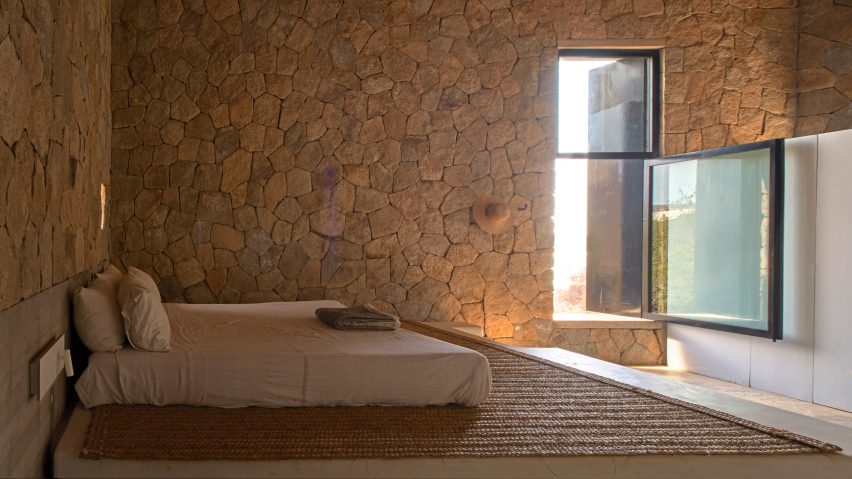
Cometa House, Mexico, by Mauricio Rocha and Gabriela Carrillo
A rustic wall made up of irregularly shaped stones provides the backdrop for the pared-back built-in bed in this coastal home in Oaxaca.
A jute mat separates the mattress from its wide stone base, which has built-in steps separating it from the rest of the space.
Find out more about Cometa House ›
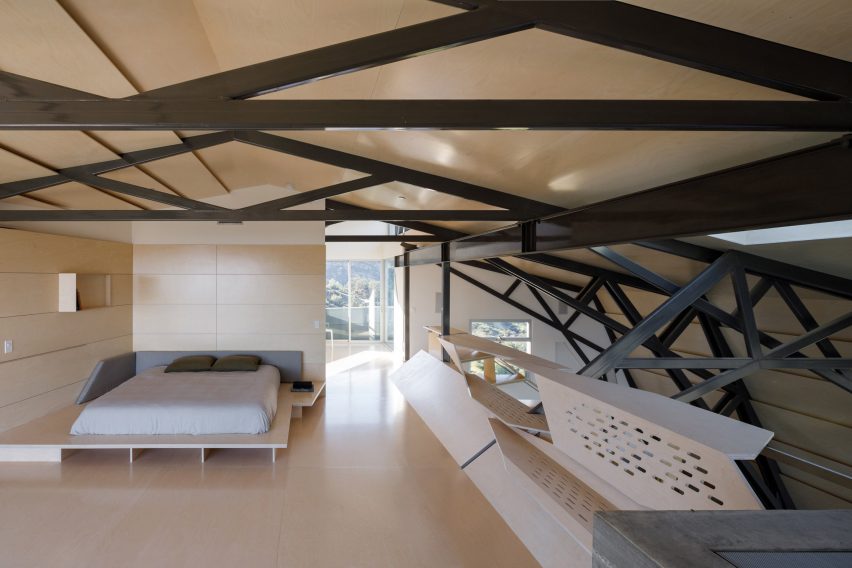
4/Way House, USA, by Deegan-Day Design & Architecture
A birch plywood platform bed blends into the interior of a house in California by Deegan-Day Design & Architecture.
The bed is surrounded by integrated panelling with a shelf for books and has an angular footprint to accommodate a built-in bedside table.
Find out more about 4/Way House ›
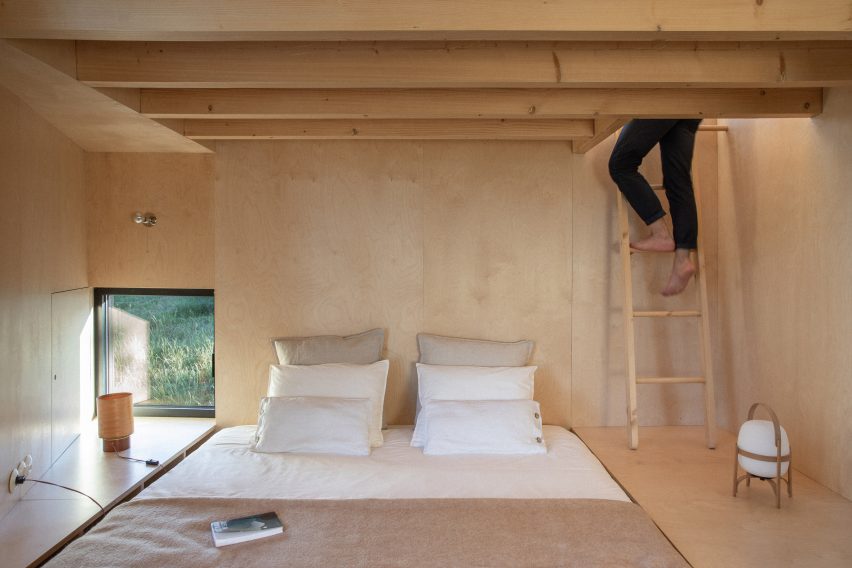
Chestnut House, Portugal, by João Mendes Ribeiro
A double bed saves space in this small-scale rural cabin by sitting flush with the surrounding structure that makes up the floor.
The mezzanine bed is flanked by a bedside table area on one side and a ladder platform on the other that allows access to the level above.
Find out more about Chestnut House ›
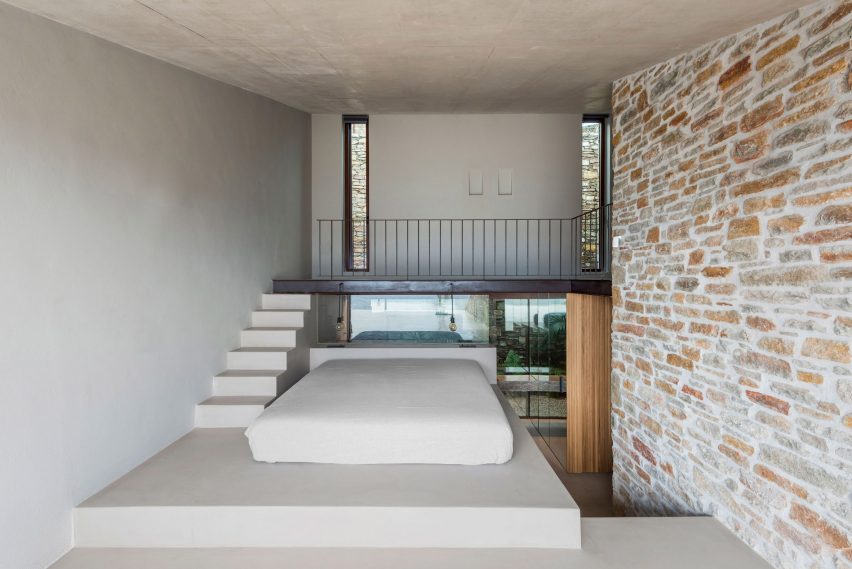
NCaved house, Greece, by Mold Architects
Pale bedsheets blend in with light-coloured cast concrete platform and steps in this split-level bedroom.
The built-in bed allows for other design features to take centre stage in the double-height space, including the stone wall, lancet windows and exposed structural beam.
Find out more about NCaved house ›
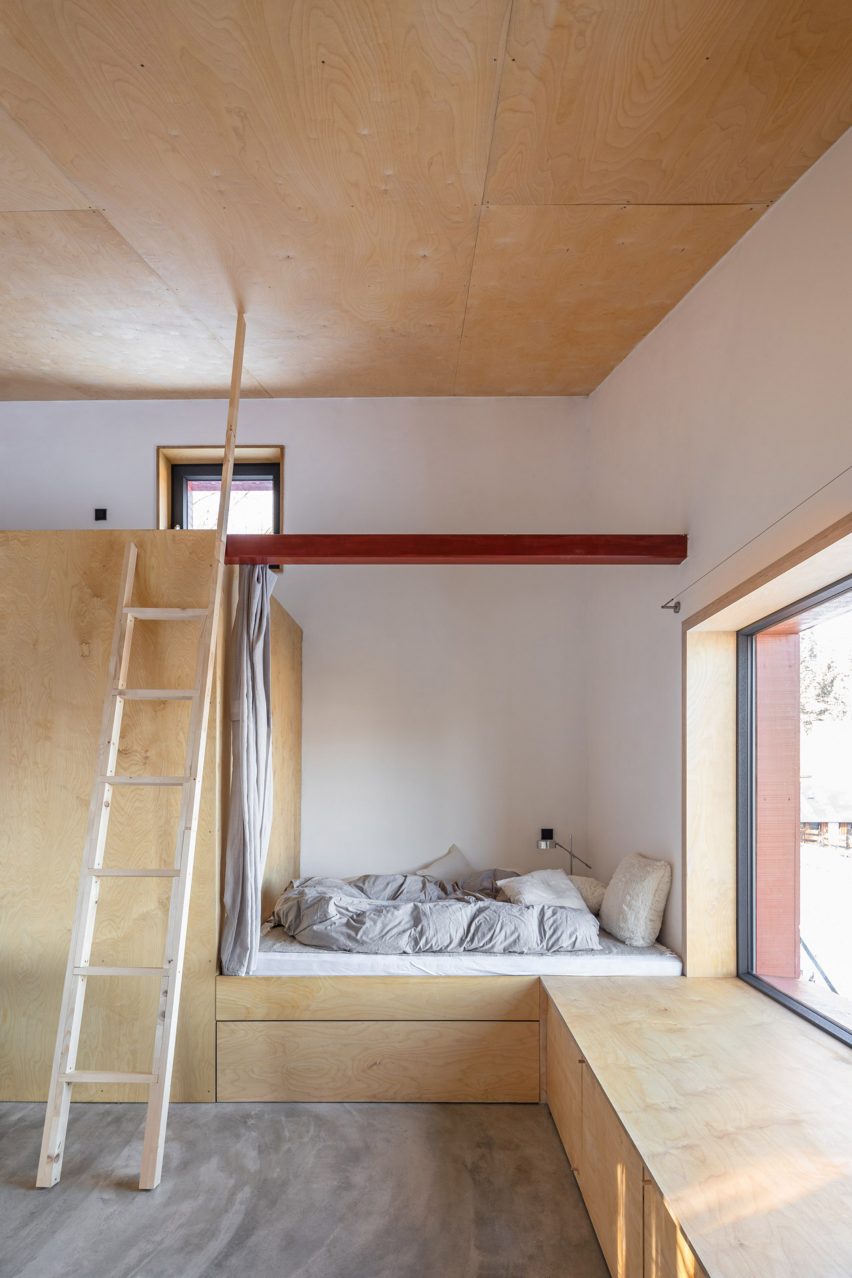
Cabin Above the Town, Czech Republic, by Byró Architekti
A curtain separates a sleeping nook from the rest of this hilltop cabin's open-plan interior.
A single plywood volume snakes around the edge of the space and provides storage, seating and a bathroom as well as a built-in bed, with a further guest bed atop the structure accessible by a ladder.
Find out more about Cabin Above the Town ›
This is the latest in our lookbooks series, which provides visual inspiration from Dezeen's archive. For more inspiration see previous lookbooks featuring lime plaster walls, red interior schemes and interiors informed by retro design.