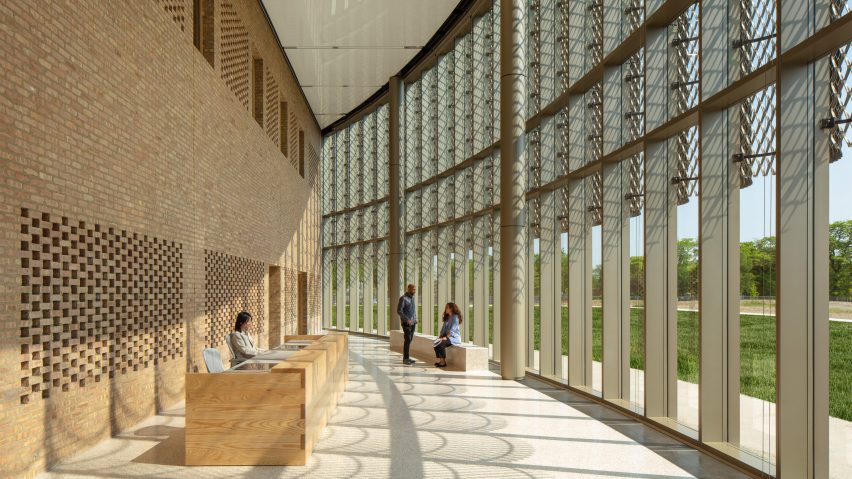Salvaged brick and aluminium screens feature on the exterior of a round building designed by local studio John Ronan Architects to house the Chicago Park District Headquarters and a community field house.
The project was built on a former brownfield site in Brighton Park, an historically underserved neighbourhood on the southwest side of Chicago.
Featuring "an iconic shape befitting an important civic institution", the circular building contains the office headquarters for Chicago Park District (CPD) – a non-profit municipal park management organisation –and a sports/recreation facility that is open to the public.
The two-storey building overlooks a 17-acre (6.9-hectare) park – a setting that gives the building "a dignified presence" and enhances the work environment, according to local studio John Ronan Architects.
"The building is designed to make CPD staff feel like they are working in a park and put them in close contact with the public they serve," the team said.
Featuring an atypical plan, the 256-diameter (78-metre) building consists of bars set within rounded perimeter walls and organised around two inner courtyards.
The courtyards "bring light and air into the centre of the building and create outdoor meeting, recreation and relaxation space," the team said.
One side of the building holds the CPD offices while the other encompasses the field house (which includes a gymnasium, a fitness centre and club rooms). The building totals 80,000 square feet (7,432 square metres)
Walls are made of concrete blocks and are faced with Chicago common bricks, known for their pinkish hue. The bricks were salvaged from two demolished buildings in the area.
The brickwork helps to "root the design in the local building culture and foreground the theme of reclaiming the site for the community", said the studio.
The building's cost-effective structural system consists of metal bar joists that span between the masonry-bearing walls.
Perimeter facades feature bronze-tinted glass and arched lattices made of anodised aluminium. Green roofs help mitigate the heat island effect, a common problem in heavily concrete-clad cities.
Interior finishes include exposed brick walls and terrazzo flooring. Wood from local ash trees killed by insects was used for furniture, wall cladding and gym flooring.
The office portion was designed to accommodate 205 employees and features a mix of open and enclosed workspaces. In an upper-level break room, employees can watch activities in the field house through a glazed wall.
"The staff break room is situated at the heart of the second floor and borders a courtyard on one side with the gymnasium on the other, allowing CPD staff to watch a basketball game while they eat their lunch," the team said.
Also in the upper portion of the building is a terrace that overlooks the park and can be reserved for events.
The building is connected to the park via a pathway that was informed by American landscape architect Frederick Law Olmsted's park and boulevard system for Chicago.
John Ronan Architects master planned the park and teamed up with local studio Site Design Group for its design. The park includes soccer fields, open lawns, a playground and a water feature.
One of the oldest and largest park districts in America, the CPD oversees over 600 parks, a zoo, two botanical conservatories, 11 museums, Solder Field stadium, and other recreational spaces.
The CPD Headquarters was formerly situated in a high-rise building in downtown Chicago. In 2018, the department began to search for a new location as part of a mayoral initiative to move city agencies to the neighbourhoods.
After a long search, the Park District selected the location in Brighton Park, a primarily Spanish-speaking community that has been historically underserved.
The site is near a major bus line and a train stop, and its large acreage has enabled the Park District to offer "indoor and outdoor recreation opportunities for people of all ages and abilities", the team said.
The project included an intensive community engagement process with neighbourhood groups, local aldermen and parents of schoolchildren. Its impact has been significant for both the CPD and the surrounding community.
"The building provides staff with a dignified workplace commensurate with the importance of the work that is undertaken by CPD staff," the team said.
"Similarly, the new field house and park has provided needed recreation facilities and serves as a source of pride for an historically underserved neighborhood."
Other projects by John Ronan Architects include a square-shaped home along Lake Michigan that is clad in charred wood and a Chicago building with colourful balconies that contains low-cost housing for seniors, and a library.
The photography is by James Florio.

