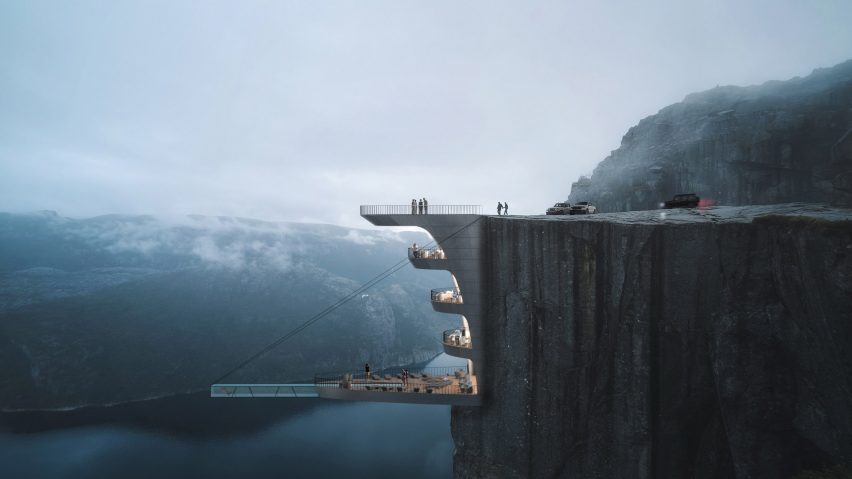Following British studio Apollodorus Architecture's proposal for a stadium styled like the Colosseum, Dezeen has rounded up nine highly ambitious architecture designs that may not be realised.
From a 93-kilometre cycle highway encircling Dubai to satirical proposals responding to events in the news, the list includes sports centres, skyscrapers, parks, and residences that push the boundaries of design.
However, even the most extraordinary of architecture proposals can't be written off, as The Line mega-city in Saudi Arabia, currently under construction, has proven.
Here are nine conceptual architecture proposals seemingly unlikely to see the light of day.
Stadium for Bath, UK, by Apollodorus Architecture
British studio Apollodorus Architecture designed a Colosseum-like stadium in Bath as a response to the proposed redevelopment of the Recreation ground put forward by Bath Rugby club.
Apollodorus's proposal features an oval-shaped stadium that nods to the classical detailing and forms of Roman amphitheatres, with capacity for 18,000 fans.
Read more about Stadium for Bath ›
Grenfell Tower: in Memoriam, UK, by JAA
London-based architecture studio JAA revealed a proposal to encase Grenfell Tower in a sarcophagus of black concrete as a memorial to the 72 victims of a fire that destroyed the building in 2017.
The studio argued the project would ensure that the disaster is properly remembered but the proposal drew criticism from the area's MP, who branded it "misery porn".
Read more about Grenfell Tower: in Memoriam ›
Downtown Circle, UAE, by ZN Era
Architecture studio ZN Era envisioned a circular skyscraper built around the Burj Khalifa skyscraper in downtown Dubai as a solution to the city's rapid urbanisation and population growth.
The 550-metre-tall structure would contain two interconnected rings containing the building's residential, public, commercial and cultural spaces.
Read more about Downtown Circle ›
Capitol Castle, USA, by Opposite Office
As a response to the 2021 Capitol riots in Washington, DC by Donald Trump supporters, architecture studio Opposite Office proposed that the government building be wrapped in a 1.5-metre-thick wall.
The proposed design would use bricks made of recycled waste and serve as a "fortress to protect democracy", in the words of the studio.
Read more about Capitol Castle ›
St John's House, UK, by Robert Adam
Architect Robert Adam designed an 11-bedroom house in the Cotswolds that would become the largest new home in the UK for a century if realised.
The 6,692-square-metre estate is a modern take on a traditional English country house, with a central block and two flanking wings.
Read more about St John's House ›
Notre-Dame Cathedral launchpad, France, by Sebastian Errazuriz
Designer Sebastian Errazuriz suggested turning Notre-Dame Cathedral into a rocket launchpad in an "act of creative one-upmanship" as a response to the flurry of design proposals put forward by architecture firms after the landmark's roof and spire were destroyed in a fire in 2019.
The proposal was not a serious submission, but rather a plea to fellow designers to stop coming up with concepts, which included an aquaponic farm, a swimming pool and a greenhouse, among others.
Read more about the Notre-Dame Cathedral launchpad ›
Barcelona-based studio ON-A proposed replacing the area around FC Barcelona's Nou Camp football stadium with a 26-hectare park that would envelope the structure underneath a hill.
The studio proposed the design to demonstrate how cities might introduce more parkland into urban centres.
Preikestolen cliff pool, Norway, by Hayri Atak Architectural Design Studio
Istanbul-based Hayri Atak Architectural Design Studio proposed a boutique hotel featuring a cantilevered swimming pool on the side of a steep cliff in Norway.
Designed to capture the feeling of "living life on and beyond the edge" the hotel would include nine guest suites buried in the rockface, with a viewing deck and rectangular pool suspended beneath.
Read more about the Preikestolen cliff pool ›
The Loop, designed by architecture studio Urb, would be a covered pedestrian and cyclist highway wrapped around Dubai in order to stitch together disconnected roads throughout the city.
The 93-kilometre-long structure would be enclosed in an amorphous glass tube and contain pathways lined with plants, trees and vertical farms in a climate-controlled environment.

