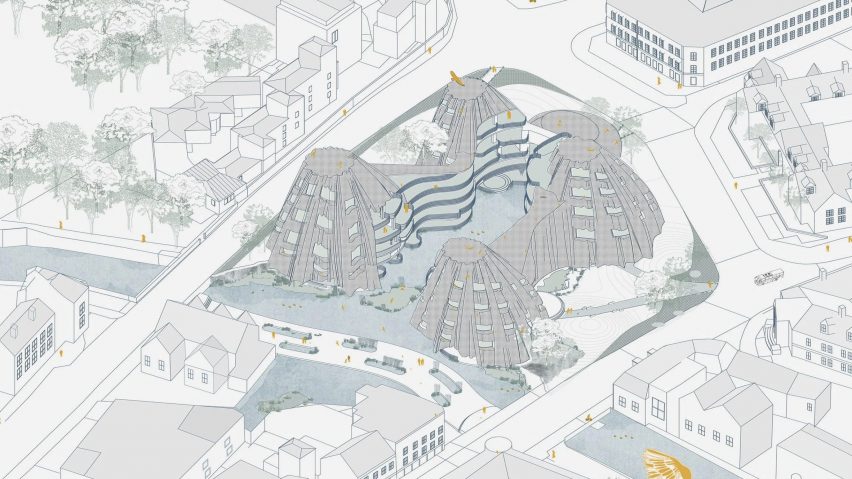
Seven cities set in dystopian futures by architecture students
Dezeen School Shows: we've rounded up seven student projects featured in Dezeen School Shows that explore urbanism and architecture in speculative futures.
In response to the constantly advancing world and its affect on urbanism, a number of student designers have created solutions designed to embrace the inevitable changes caused by climate change and the energy crisis.
This roundup of projects includes an air purification infrastructure designed to tackle the high concentration of smog in China and a residential scheme that aims to improve living standards on "urban islands" such as Hong Kong.
The selection of projects comes from architecture, communication design, landscape architecture and design courses at international institutions, including Southern California Institute of Architecture, Hong Kong Polytechnic University, University of Toronto, Oxford Brookes University and University of Hong Kong.
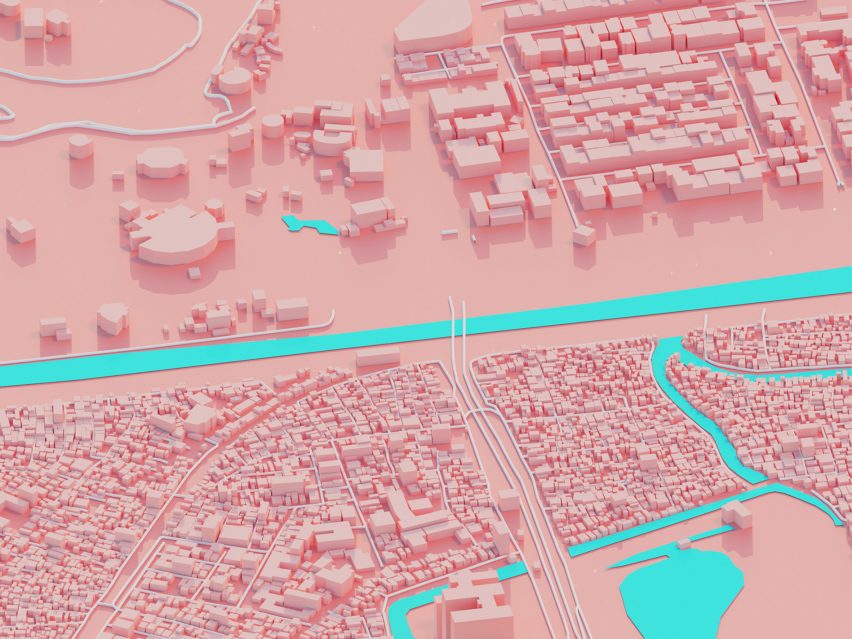
Sinking Cities 2100 by Elaine Istanto
Communication design student Elaine Istanto, who studied at Hong Kong Polytechnic University, explored a speculative future where Asia's coastal cities are submerged underwater.
Predicting coastal cities all around the world to have fully sunken by 2100, this project calls attention to the irreversible consequences of rising sea levels in coastal cities.
"This project explores various fictional scenarios in which the livelihoods of residents within these coastal regions are affected by the rising waters," said Istanto.
"Sinking Cities 2100 envisions the possibility of a reimagined contrasting future and drastic scenarios of each coastal region through comparing Asia's rapidly sinking with potentially sinking cities."
Student: Elaine Istanto
School: Hong Kong Polytechnic University
Course: BA (Hons) in Communication Design

Airpocalypse by Chenyi Xu
Architecture student Chenyi Xu proposed Airpocalypse while studying at the University of Toronto. Airpocalypse spotlights the affect that Shanghai's declining air quality could have on the urban environment in 50 years time.
The thesis proposes an innovative filtration infrastructure that can be integrated within the city to reduce levels of toxic smog, creating a desirable environment for city dwellers.
"The word 'airpocalypse' was first used in China in 2013 to describe the levels of toxic smog in the country," explained Xu.
"Typically, nearly one million people die from air pollution in the country every year. As China's largest city, Shanghai, in particular, has serious air pollution problems."
Student: Chenyi Xu
School: University of Toronto
Course: Master of Architecture

The Whisperings of Roots: the Story of the Understory, Speculative Futurism Storytelling as Research Methodology by Madison Appleby
Informed by the Fairy Creek protests that aimed to abolish old-growth logging in British Columbia, Canada, landscape architecture student Madison Appleby devised a story narrated from both the forest's and internet's perspective.
The project tells various stories from the past to the future. Appleby aimed to encourage readers to reflect on the present-day world we live in through the exploration of technology and deforestation.
"[This project draws] from tenets of indigenous futurisms and relational accountability, [responding] to science fiction's role in colonial discourse," explained Appleby. "Stories in this future were technology, spinning words into meaning and into action."
"The power of a story could shape the trajectory of the future. In this sense, stories were treasured and carefully told."
Student: Madison Appleby
School: University of Toronto
Course: Master of Landscape Architecture
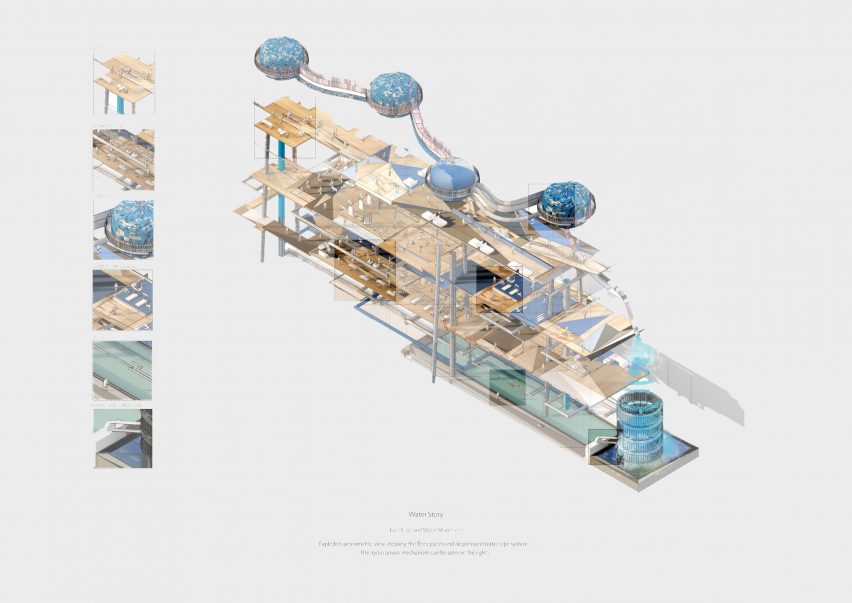
The Human Hydro Park Royal by Otto Copping
Architecture student Otto Copping designed a building that runs on energy generated by the activity of its occupants at Oxford Brookes University.
Recognising the fossil fuel deficit, Copping aimed to derive an environmentally-friendly and human-centred design for the future when society will inevitably rely on alternative renewable energy sources.
"The occupants of the building create air pressure that forces water to be released over a water wheel, in turn creating energy, taking the building off-grid," explained Copping.
"It is a vision for how the otherwise wasted movement of users can be harnessed to create energy to run the building."
Student: Otto Copping
School: Oxford Brookes University
Course: Architecture (BA Hons)
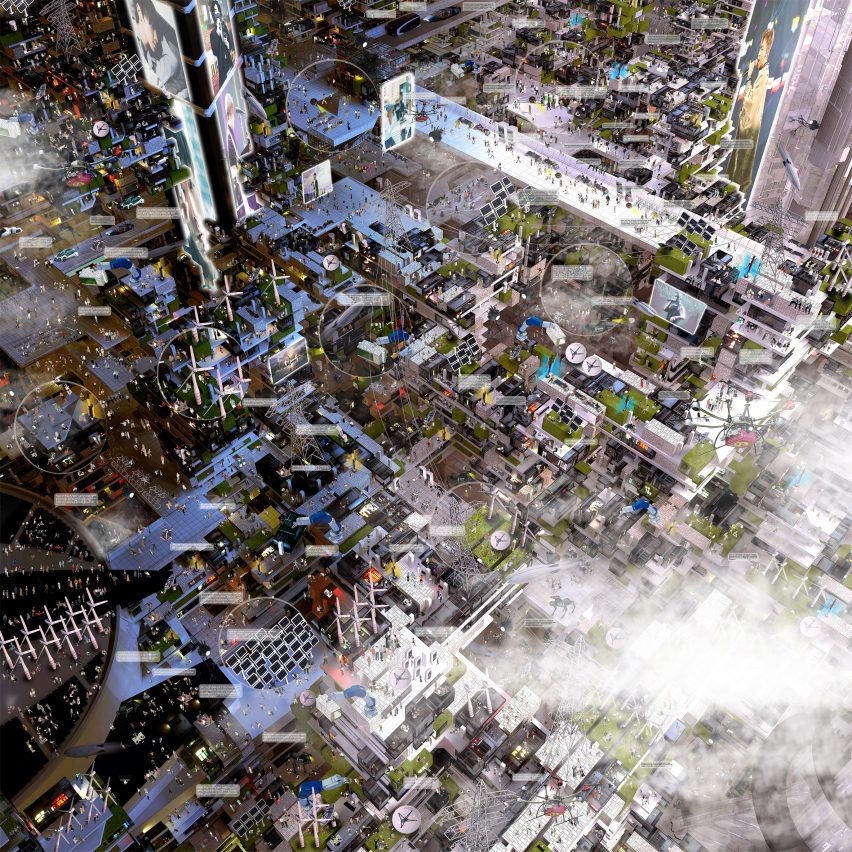
Orthopolis by Charlie Allen and John Siu Lun Chan
Charlie Allen and John Siu Lu Chan, graduate architecture students at Southern California Institute of Architecture, imagined a futuristic city where technology has advanced significantly and traditional transportation vehicles no longer occupy the ground.
With an aim to maintain a clear distinction between the different elements that form the city, they created an intervention that responds to up-to-date technology trends, producing relevant solutions that keep up with the changing world.
"We propose leveraging modularity and mass production to decentralise design and aggregate an ever-evolving urban organism," said Allen and Siu Lun Chan.
"Whether it is outrunning sea-level rise, drought, fire, storms, technological shifts, geopolitics, viruses, or any number of dangers and sources of violence, we must cling to and hold to the grander idea that our cities can and must move, drift, and drift with us."
Students: Charlie Allen and John Siu Lun Chan
School: Southern California Institute of Architecture
Course: Graduate Thesis

Air Rights: Urban Island Housing by Chan Wing Yan, Chang Ling Fung Brian, Chung Shing Fung Steven, Lai Lok Hang Jayla, Lam Yan Kiu Joyce, Lau Yik Wan Daemon, Leung Ming Ha Mariana, Lumley-smith Dominic John, Ma Tsit Lun Ashley and Jason Setiawan
Architecture students at the University of Hong Kong devised a project informed by the increasing population in Hong Kong. The project aimed to improve existing residential buildings in "urban islands" which are affected by global warming.
The students combined infrastructure with residential architecture to create buildings that are responsive to their surrounding environment.
"Instead of simply retrofitting these urban islands into empty and desolate recreational parks, can one begin to imagine greater programmatic use for these unique and valuable sites?" questioned the students.
"Above the roads' traffic, the studio explores new types of housing entities via novel structural propositions that have the ability to expand upwards and outwards to capitalise on the airspace or air rights available above the roads without interference."
Students: Chan Wing Yan, Chang Ling Fung Brian, Chung Shing Fung Steven, Lai Lok Hang Jayla, Lam Yan Kiu Joyce, Lau Yik Wan Daemon, Leung Ming Ha Mariana, Lumley-smith Dominic John, Ma Tsit Lun Ashley and Jason Setiawan
School: University of Hong Kong
Course: Air Rights
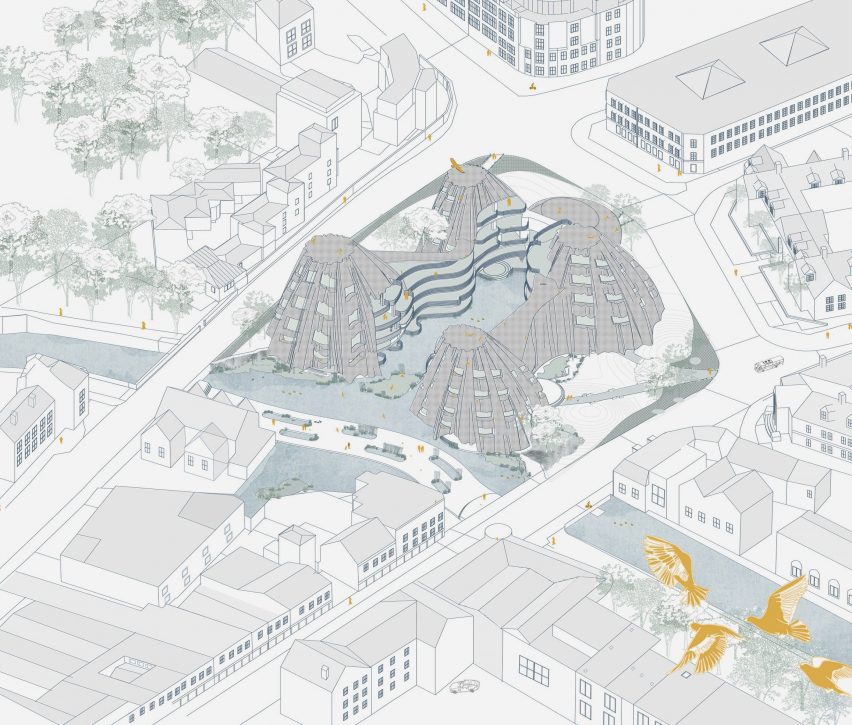
Urban Wetlands by Ashling Wall
Urban Wetlands by Ashling Wall, an applied design in architecture student at Oxford Brookes University, England, was informed by the climate emergency in Oxford, England.
Aiming to push for a net-zero carbon future, this project integrates a wetland into the city to serve as a "carbon sink", connecting the built environment with nature and improving air quality.
"The project investigates the materiality of thatch and its habitat creation possibilities for wildlife within architecture," said Wall.
"Nature encroaches into the structure and creates an architecture that both people and wildlife can inhabit."
Student: Ashling Wall
School: Oxford Brookes University
Course: Applied Design in Architecture MArchD
Partnership content
These projects are presented in school shows from institutions that partner with Dezeen. Find out more about Dezeen partnership content here.