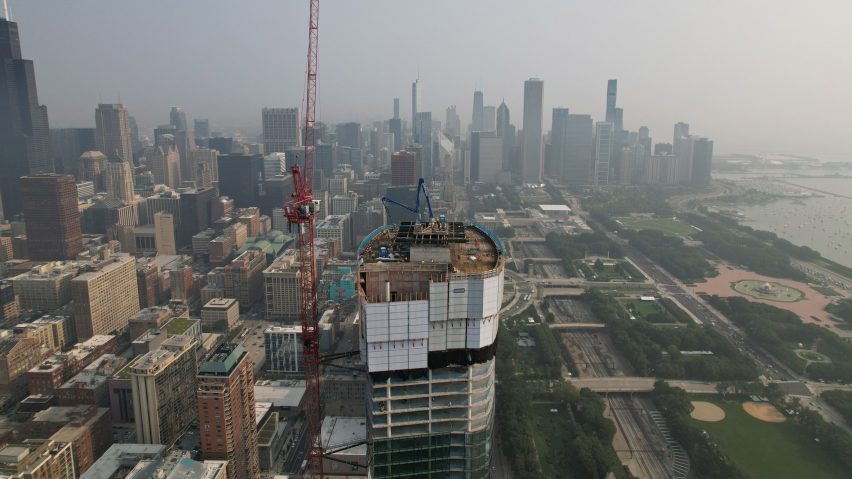A residential skyscraper designed by the late German-American architect Helmut Jahn has topped out in Chicago's South Loop.
Sited in the city's Historic Michigan Avenue District, the skyscraper reached its final height of 788 feet (240 metres) after construction began in 2019. It sits on the western edge of Grant Park.
Designed by architecture studio Jahn, the 73-storey skyscraper's concrete structure has been completed and work on the glass facade will complete shortly.
1000 M has two components, a relatively square base with a lip on one side. On top of this is a tower that sits back from the edge of the base, has rounded edges and twists slightly as it rises. Balconies for the residencies have been set back from the glass facade.
The original plan for the skyscraper had the tower at 832 feet (254 metres) tall but restrictions in the area forced the developers, Time Equities, Inc, JK Equities and Oak Capitals, to reduce the height.
To support the tower's height, Chicago construction firm McHugh Construction had to drive caissons 87 feet (26 metres) below ground to reach bedrock.
The finished skyscraper will have 738 apartments as well as a rooftop observation deck with views of the Chicago skyline and Lake Michigan. According to the developers, it will be the tallest observation deck in the city.
Chicago-based designer Kara Mann is currently set to design the interiors for both the apartments and for 80,000 square feet (7,432 square metres) of indoor and outdoor amenity areas located throughout the building.
Jahn was born in Germany in 1940 and moved to Chicago in 1966, where he conducted a majority of his work. In 2021, Jahn died aged 81 after being struck by a car while riding a bicycle outside the city.
He is known for his postmodern James R Thompson Center in the city, which in 2021 was saved from demolition after being sold by the Illinois state government. Technology company Google has since expressed interest in purchasing the structure.
The images are courtesy of Jahn.

