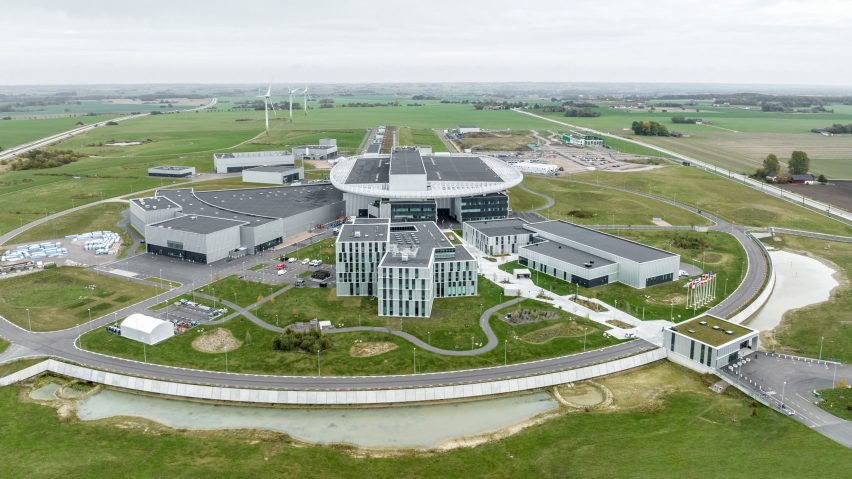Danish studios Henning Larsen and Cobe have created the European Spallation Source research campus in Lund, Sweden, which houses an underground proton accelerator.
The atomic-science research campus, which is located in Lund in southern Sweden, will be home to the "world's most advanced neutron source" when it opens.
It was designed by Henning Larsen and Cobe to have a village-like feel, with a variety of buildings of different sizes and functions.
"To maintain a coherent design expression for the entire campus, the intention is that all buildings are monolithic land-art objects placed in the landscape," the studios said.
The 120,000-square-metre campus comprises office spaces, auditoriums, laboratories and meeting halls, as well as a tunnel below ground that houses the 600-metre-long proton accelerator.
Here, a high-energy proton beam is fired at a target, breaking the atoms apart and producing a "shower of neutrons" to be studied by scientists.
The tunnel with the accelerator sits underneath a building that has been hidden under a berm of soil, and is only visible as a wall in the landscape.
It leads to the European Spallation Source campus' central building, the target hall. This houses a tungsten wheel that is used in the spallation process – when the proton beam is fired at the target – and which informed the design of the building.
Its large, rounded roof was made to reference the shape of the tungsten wheel and designed to be lightweight enough to appear to float above it.
The studios designed the exterior of the buildings to represent their functions, using industrial facades for the buildings that house the moving particles.
"More refined" facades were used to denote buildings designed for meetings and socialising.
Designing a campus for such specific research was a "unique challenge," Henning Larsen said.
"Crafting a space for this highly specialized research presented us with a unique challenge: we had to seamlessly incorporate state-of-the-art technology and sophisticated laboratories into a nurturing environment of collaboration, all without compromising on confidentiality," the studio's director, innovation and sustainability Jakob Strømann-Andersen told Dezeen.
"The significant challenge was to create an 'open' structure with ultra-high safety and security whilst still creating an open and inspirational environment for the researchers," he added.
"Radiation protection was of paramount concern, as radiation will be generated in various parts of the facility, and ESS will also house large, heavy scientific equipment and high-voltage electrical systems. Adapting the landscape to discreetly house the proton accelerator, a pivotal component, demanded intricate planning."
The campus sits in a landscape designed by Danish nature-based design studio SLA. It designed the 74 hectares around the buildings as a "fenceless" landscape, with sunken ha-ha fences that were specially designed to not block the view.
The European Spallation Source research campus also features rainwater ponds and paths for walking and jogging.
The research facility is now complete, with the first experiments expected to start in 2025 or 2026 by researchers studying material science, chemistry, physics and biology.
It is not, like other European neutron-based research facilities, based on nuclear reactors but spallation technology, which the organisation says will "provide up to 100 times brighter neutron beams than currently available at existing facilities".
"We're proud to have contributed to a space that's primed to shape the future of material research," Strømann-Andersen said.
Henning Larsen also recently unveiled a design for the "world's largest wooden city" which it is designing outside Stockholm. Recent projects by Cobe include a wooden building for the city administration of Espoo, Finland.
The photography is by Rasmus Hjortshøj.
Project credits:
Architects: Henning Larsen, Cobe
Landscape architect: SLA
Collaborators: Buro Happold, NNE Pharmaplan, Piacon AB, Bent Lauritzen, Head of
Division, Center for Nuclear Technologies, Radiation Physics

