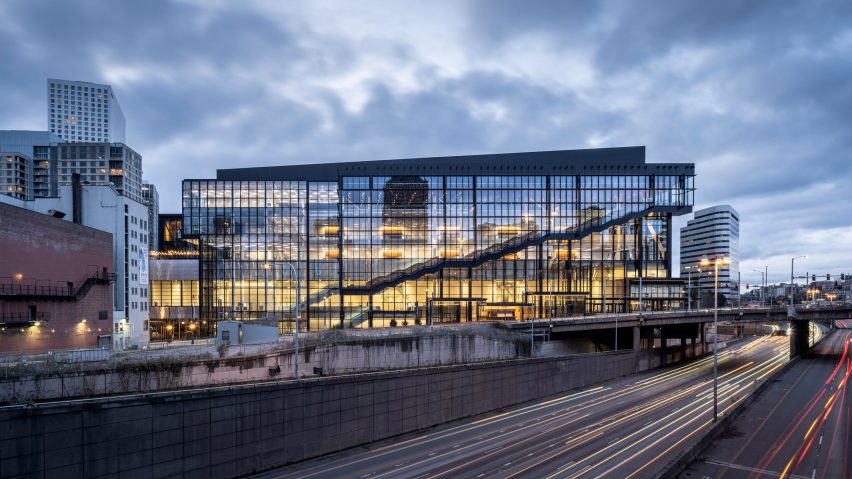Local studio LMN Architects has completed a convention centre in downtown Seattle with a six-storey central atrium and large wooden staircase.
Centrally located in the city, the Convention Center Summit building is a detached expansion of the original Seattle Convention Center Arch building, which sits nearby.
The 5.1-million-square-foot (473,805 square metre) building was designed using a series of interconnected volumes that reflect the verticality of the dense urban location.
“The demand for increased density and tall, more efficient buildings is making a mark on urban centres around the world," said LMN Architects principal Leonardo da Costa. "With its striking architecture and multiple levels, the Seattle Convention Center Summit offers a sense of excitement and innovation that enlivens Seattle’s skyline."
Clad in charcoal-black aluminium and stainless steel metal panels with curtain walls, the building spans six storeys.
The separation of distinct volumes is indicative of the building's program, which includes public event centres such as an exhibit hall, flexible space, meeting rooms, a rooftop greenspace and a 58,000-square-foot (5,400 square metres) ballroom on the topmost floor.
A 225-foot-tall (68 metres) atrium was placed towards the entrance of the building and divides publically accessible spaces from more private meeting spaces such as the offices and a ballroom.
Visitors enter the lobby on the ground floor.
From the basement exhibition floor to the second-floor flex space, the atrium is partially enclosed, with two cutouts in the ceiling letting in light from above.
From the third level to the sixth, the atrium opens into one large rectangular space, culminating in a skylight at the top of the building.
Visitors traverse the various levels using escalators or a glass-enclosed staircase on the west-facing side of the building, which looks towards the Puget Sound.
The studio designed the staircase to jut out from the facade of the building, with the stepped steel underbelly exposed as a nod to Seattle's surrounding mountains.
At the top of the structure is the massive ballroom, which occupies a jutting black-clad form that slopes up to a triple-height space. A roof terrace was placed on top of the building's lobby and public area, which also includes retail spaces.
The interior contains a variety of sustainable and local materials and was designed to reflect a Pacific Northwest sensibility, according to the studio.
"The Summit building has many unique interior spaces with materials that interpret the forest floor and tree canopy shadows," said studio principal Lori Naig. "And social gathering spaces embellished with the warmth of wood, crafted metal detailing, and vibrant colour accents."
"Wood and wood products are prominently featured throughout the interior of the building, from intricately crafted light fixtures to the design of several feature ceilings."
Ceilings throughout the building contain suspended planks of salvaged or local wood, while other spaces have ceilings made of interlocking perforated metal.
Carpeted and concrete floors with gypsum walls and accents of natural stone and terrazzo complete the interior palette.
The studio said the building will become LEED Gold certified through sustainable techniques like the use of recycled materials, a rainwater harvesting system and solar panels installed on the rooftop.
The building also incorporates artwork from a number of local artists.
The Summit building is one of several projects recently completed by LMN architects in Washington state, including a mass-timber business school for the University of Washington and an expansive viewing platform atop a bridge.
The photography is by Tim Griffith.

