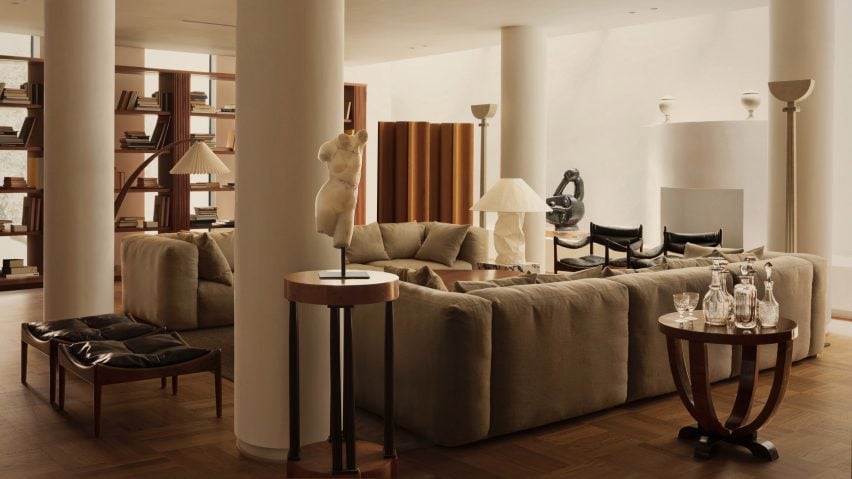
Eight streamlined art deco interiors with elegant material mixes
For our latest lookbook we have collected eight art deco interiors, ranging from a mews courtyard house in London to a loft in an iconic Los Angeles tower.
Art deco design, which originated in the 1920s, is characterised by streamlined, clean shapes and lines. The art deco-informed interiors in this lookbook include ones that have been created to match the exteriors of the art deco buildings they are in, as well as interiors that draw more loosely on the style.
Among the materials used to create interiors with the art deco feels are marble, stone and brass.
This is the latest in our lookbooks series, which provides visual inspiration from Dezeen's archive. For more inspiration see previous lookbooks featuring sunny yellow interiors, built-in beds and kitchens with tiled worktops.
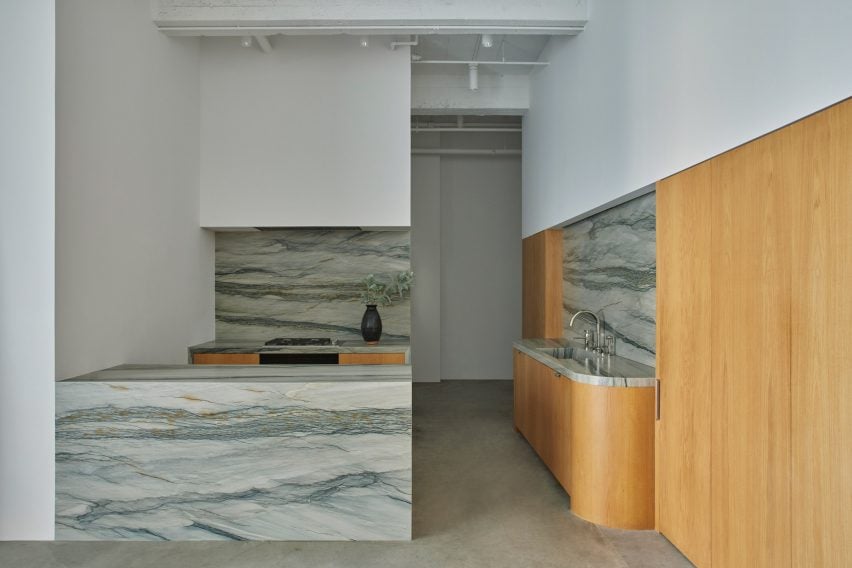
Eastern Columbia loft, US, by Sheft Farrace
Located in downtown Los Angeles' iconic Eastern Columbia building, this loft apartment was renovated by architecture studio Sheft Farrace. While it has a minimalist interior, its design also incorporates details from the art deco building it sits in, which has a highly detailed turquoise facade and clock tower.
In the kitchen, curved kitchen counters evoke 1930s design, while green marble nods to the colour of the building itself.
Find out more about Eastern Columbia loft ›
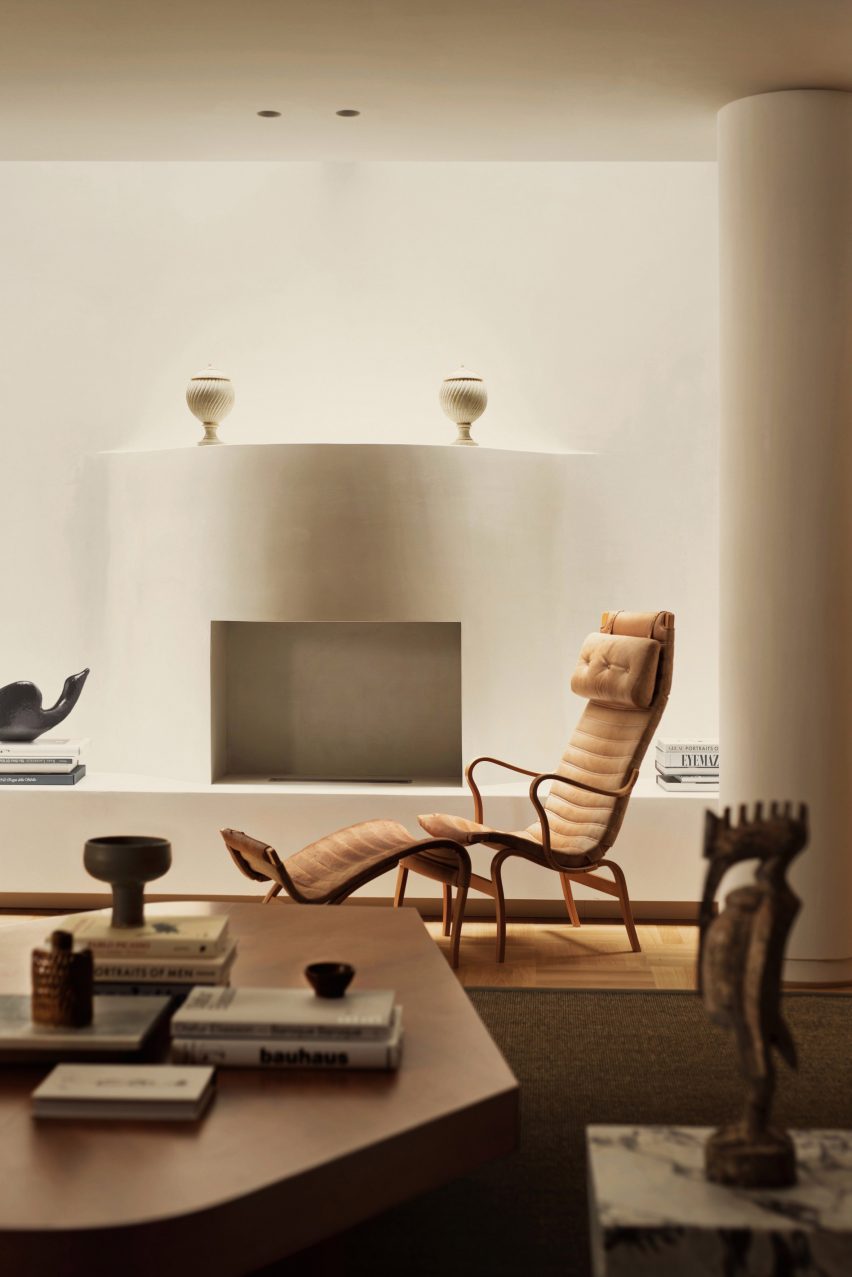
Mayfair residence, UK, by Child Studio
This home in a Mayfair mews courtyard in London was informed by fashion designer Yves Saint Laurent's house, combining mid-century modern furniture with art deco references.
These include the half-moon-shaped fireplace in the living room, which has a decorative shape that matches both its two ornate urns and a pair of art-deco-style floor lamps.
Find out more about Mayfair residence ›
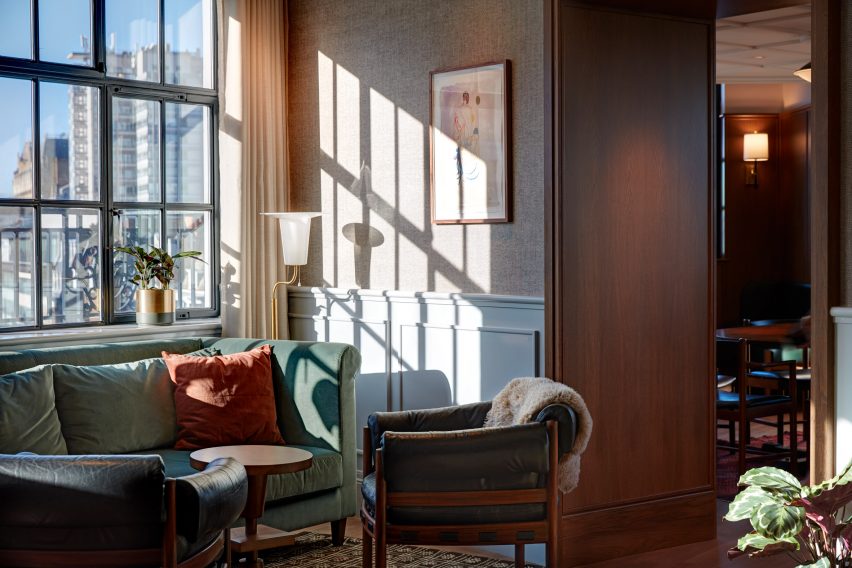
Members' club Mortimer House is located in an art deco building in London's Fitzrovia neighborhood and was designed to also function as a co-working space.
Its art deco interior details include cane doors, original wooden floors, exposed terracotta ceilings, marble counters, oak-paneled walls and brass light fittings. The walls have been painted in colours that suit the era, such as greens, blues and dusty pinks.
Find out more about Mortimer Home ›
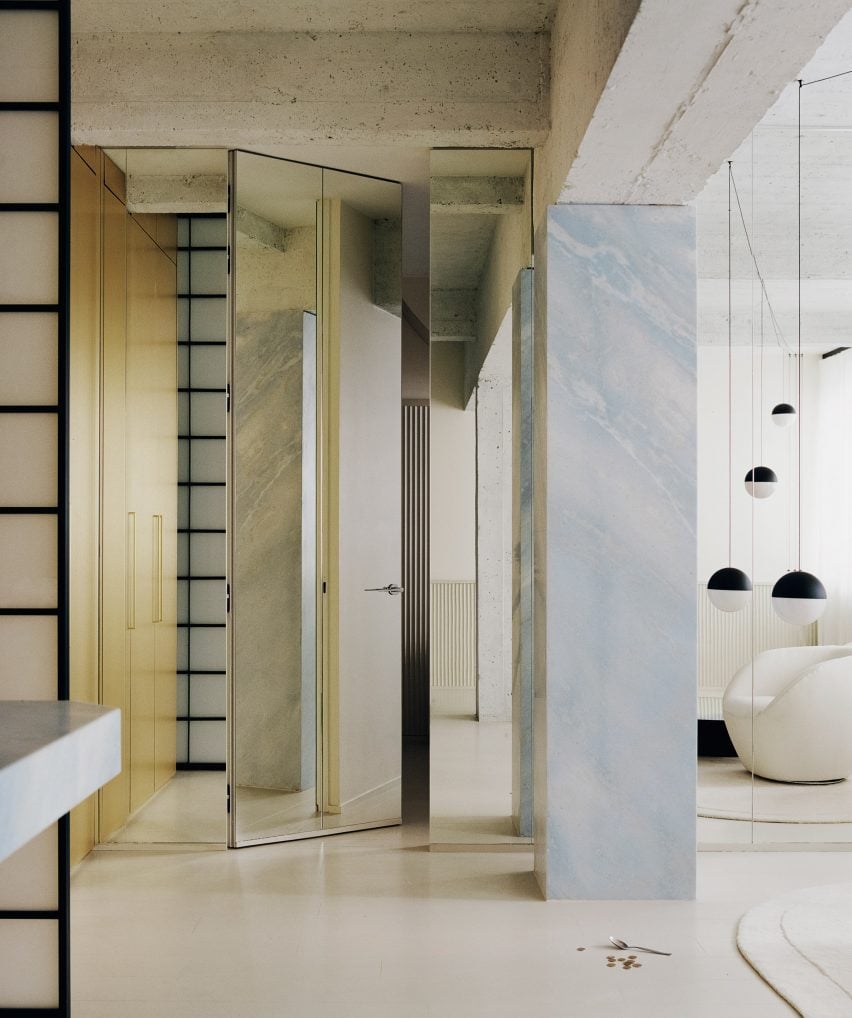
The Whale apartment, France, by Clément Lesnoff-Rochard
Local architect Clément Lesnoff-Rocard created an understated art deco interior with glamourous details such as mirrored panels and brass doors for this apartment in Paris.
The refined materials were contrasted against chunky concrete beams that were unveiled when the architect completely stripped back the apartment.
Find out more about The Whale apartment ›
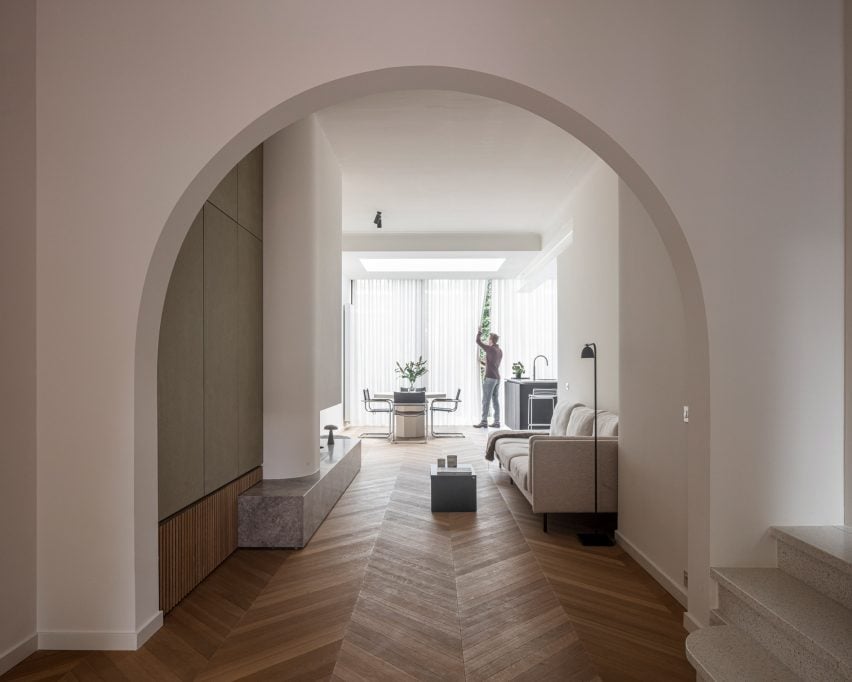
House Mellinet, Belgium, by Atelier Fréderic Louis
Archways and other rounded details decorate the interior of House Mellinet in Antwerp, which was renovated by Atelier Fréderic Louis.
These reflect the exterior of the house, which has original art deco curved windows. Inside, herringbone parquet and stone plinths decorate the floors, while vintage Matteo Grassi chairs add a modernist touch.
Find out more about House Mellinet ›
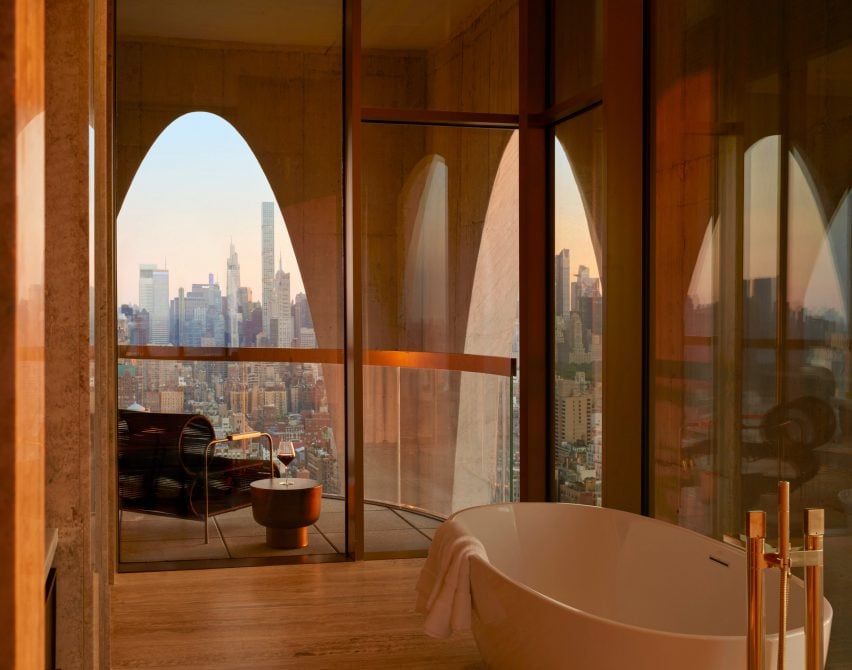
Carnegie Hill residential tower, US, by DDG and IMG
A dramatic wood-lined bathroom is one of many striking interiors in this penthouse in Manhattan's art deco-informed Carnegie Hill residential tower.
Large, elongated arches provide views of the New York City skyline, while gold details add a luxurious, classical feel.
Find out more about Carnegie Hill residential tower ›
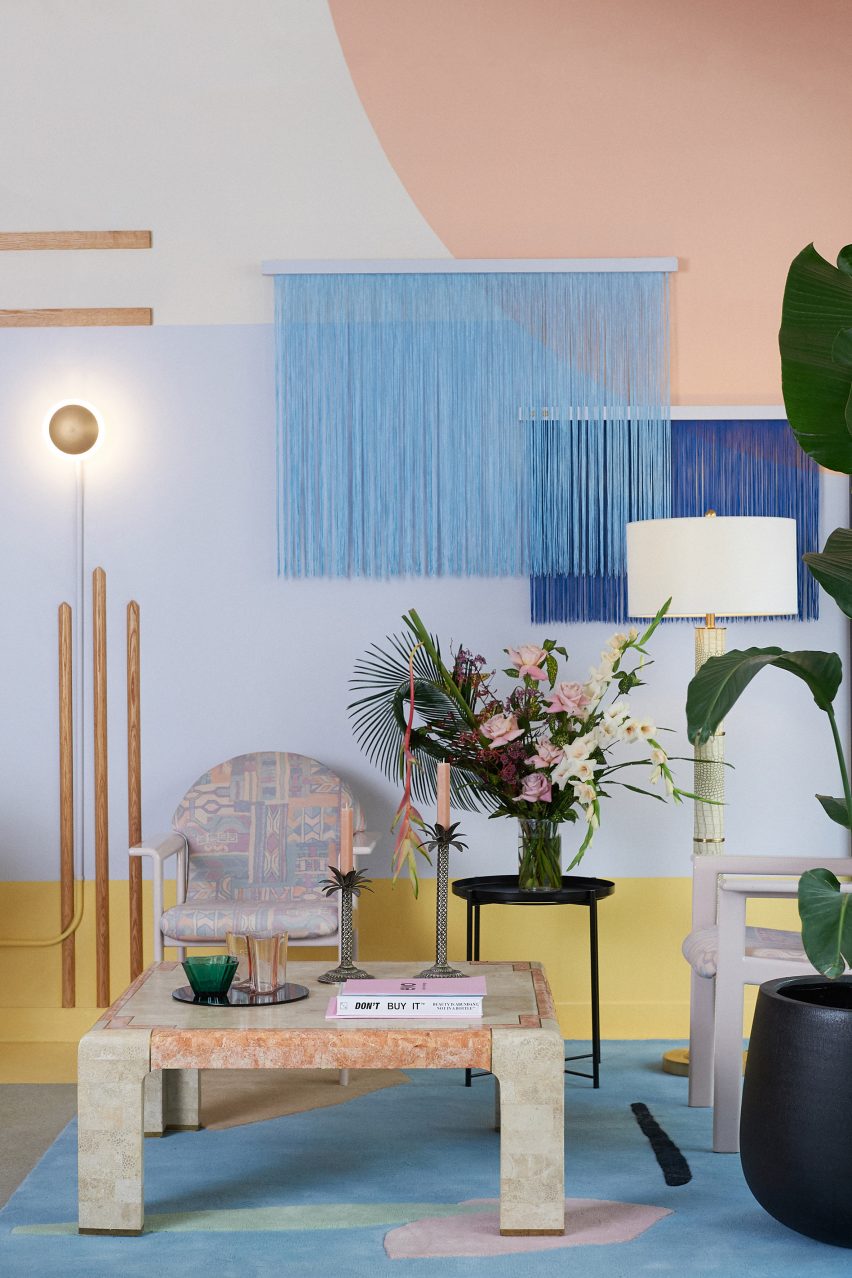
Qali hair salon, Canada, by Studio Roslyn
Canadian interiors office Studio Roslyn designed the Qali hair salon in Vancouver's Chinatown area to evoke Miami in the 1980s. To create the right atmosphere, it blended art deco features with pale pastel colours.
Throughout the space, vivid blue tassels decorate the wall in a nod to the fringed lampshades often seen in art deco design. Tactile stone furniture adds an elegant feel.
Find out more about Qali hair salon ›
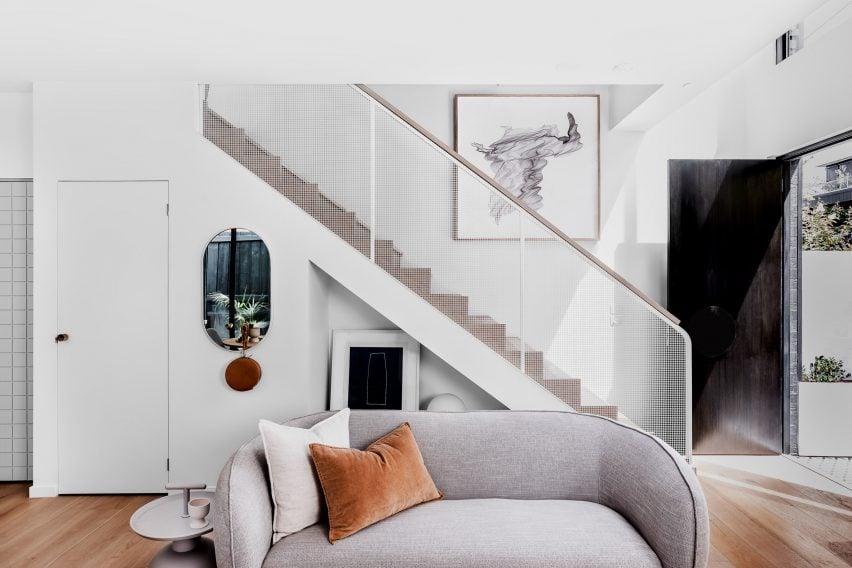
Pine Ave, Australia, by The Stella Collective
Located within an art deco-filled Melbourne suburb, the Pine Ave newbuild was designed to evoke its surroundings. Curved details were used throughout, as well as brass and mirror details.
"We wanted to bring a very sexy feel to the home," said Hana Hakim, founder of interior designer The Stella Collective.
Find out more about Pine Ave ›
This is the latest in our lookbooks series, which provides visual inspiration from Dezeen's archive. For more inspiration see previous lookbooks featuring sunny yellow interiors, built-in beds and kitchens with tiled worktops.