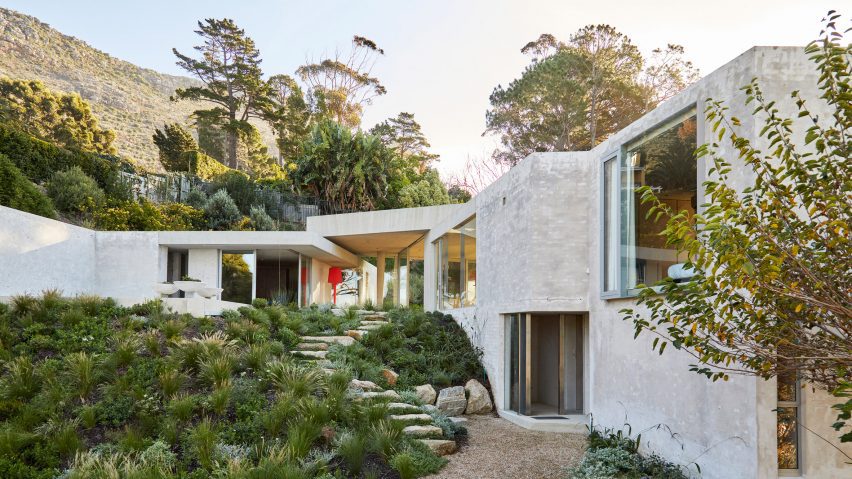
Chris van Niekerk installs minimalist house in Cape Town's Steenberg mountains
Cape Town-based architect Chris van Niekerk has completed Mountain House, a minimalist retreat in the rugged landscape of South Africa's southernmost city.
The house is located in the foothills of Steenberg Ridge, a group of mountain peaks to the south of Cape Town.
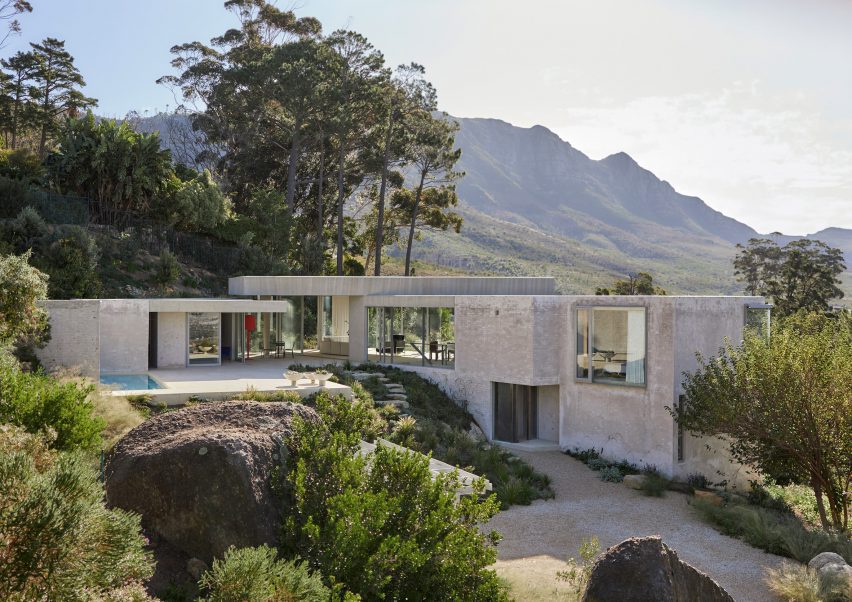
Van Niekerk designed the building as a sequence of linear, grey blocks set at staggered heights that seem to relate to the slope of the terrain.
"This building is nestled in a manner to suggest it is neither elevated nor buried," the architect said.
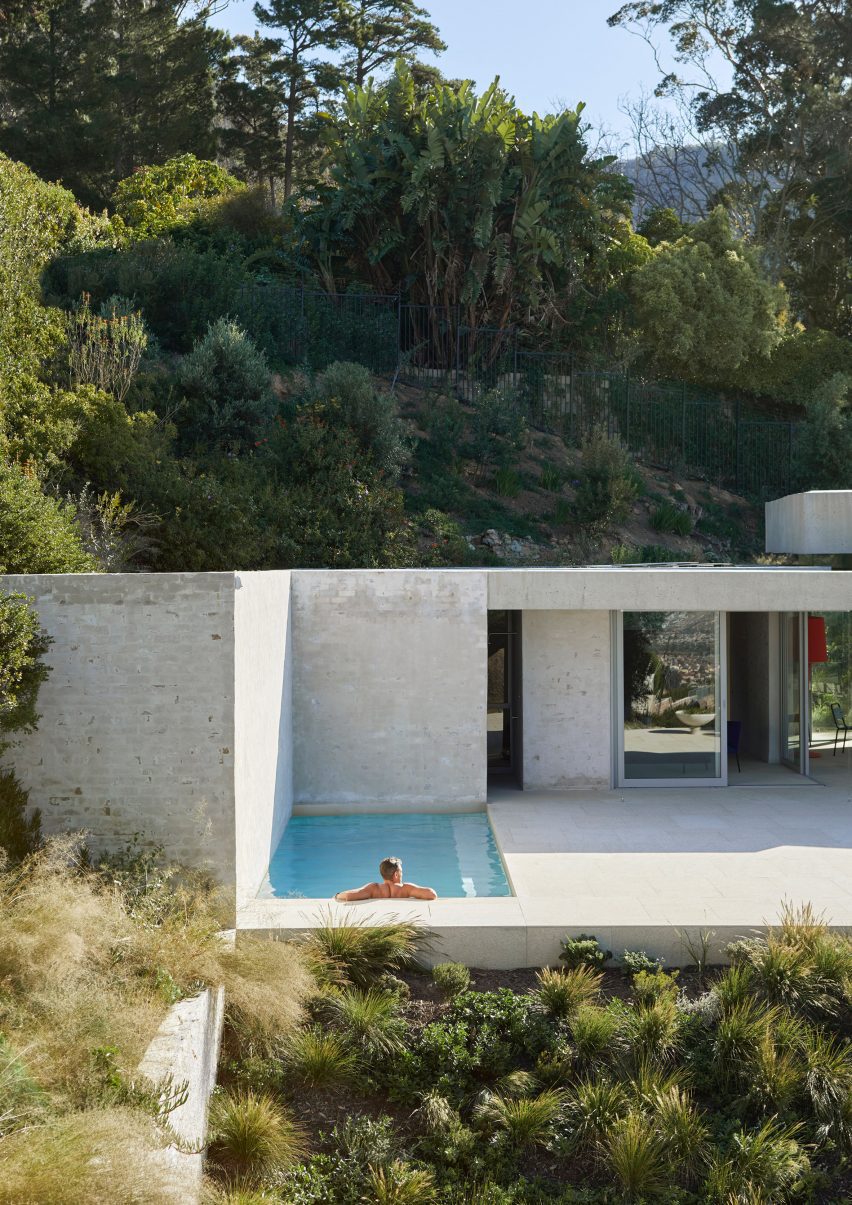
Mountain House is owned by a couple from Belgium, who use it as a bolthole during the European winter.
The design takes cues from Belgian architectural masters such as the late Juliaan Lampens, whose work often featured cast-in-situ concrete.
The two-storey building achieves a similar effect using different material techniques.
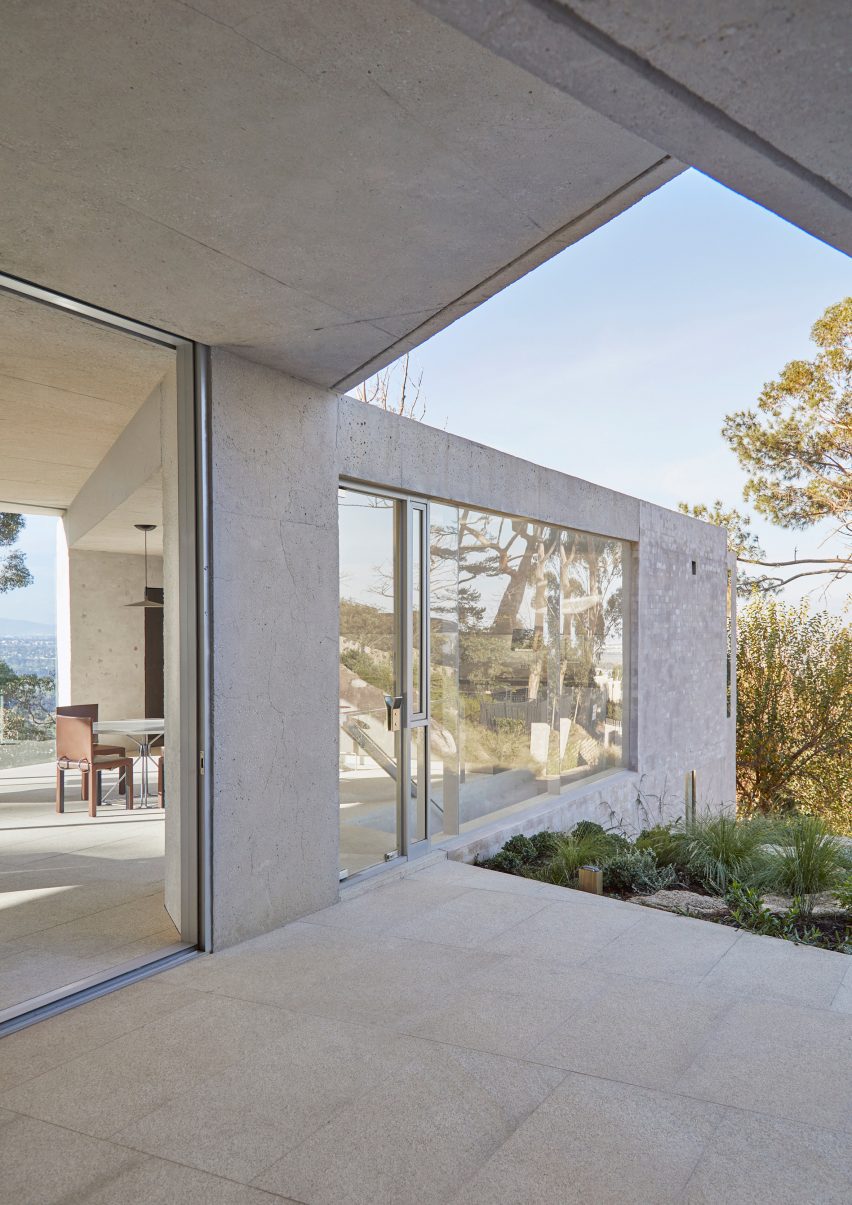
Some sections of the structure are made from reinforced concrete, which was sand-blasted to create a more textural finish. Others are formed of brickwork finished in lime plaster.
The lime plaster was applied using a technique called bagging, named after the hessian bags typically used in the process, which leaves traces of the brick texture visible.
"The resultant colour of the walls is very similar to that of the concrete soffits, which results in a calming effect where the colour palette used throughout is the same," Van Niekerk told Dezeen.
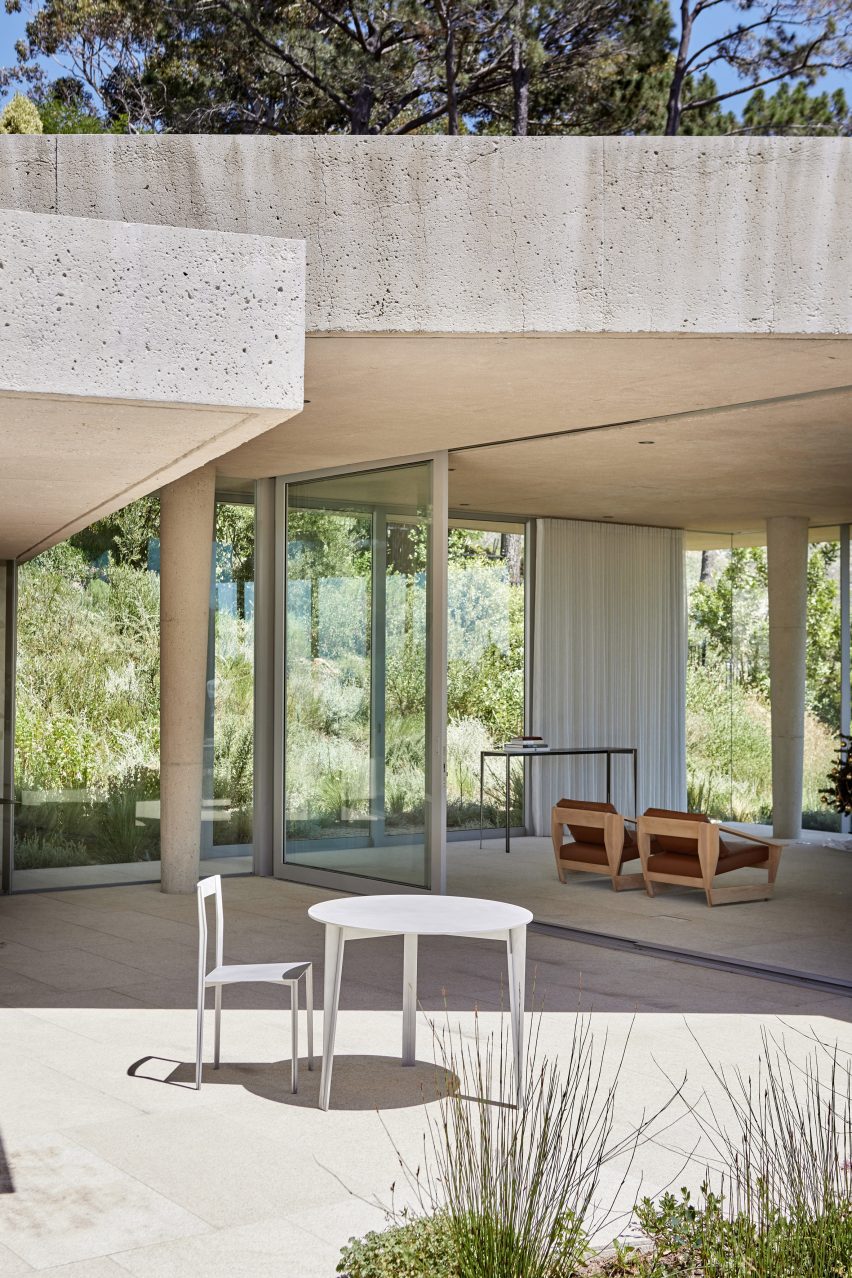
The same tone can be found on granite floor tiles that feature both inside and outside, enhancing the homogeneity of the design.
"In using limited materials with recognisable qualities of the earth, the challenge was to achieve an alchemy where finish and structure are one and the same," added Van Niekerk.
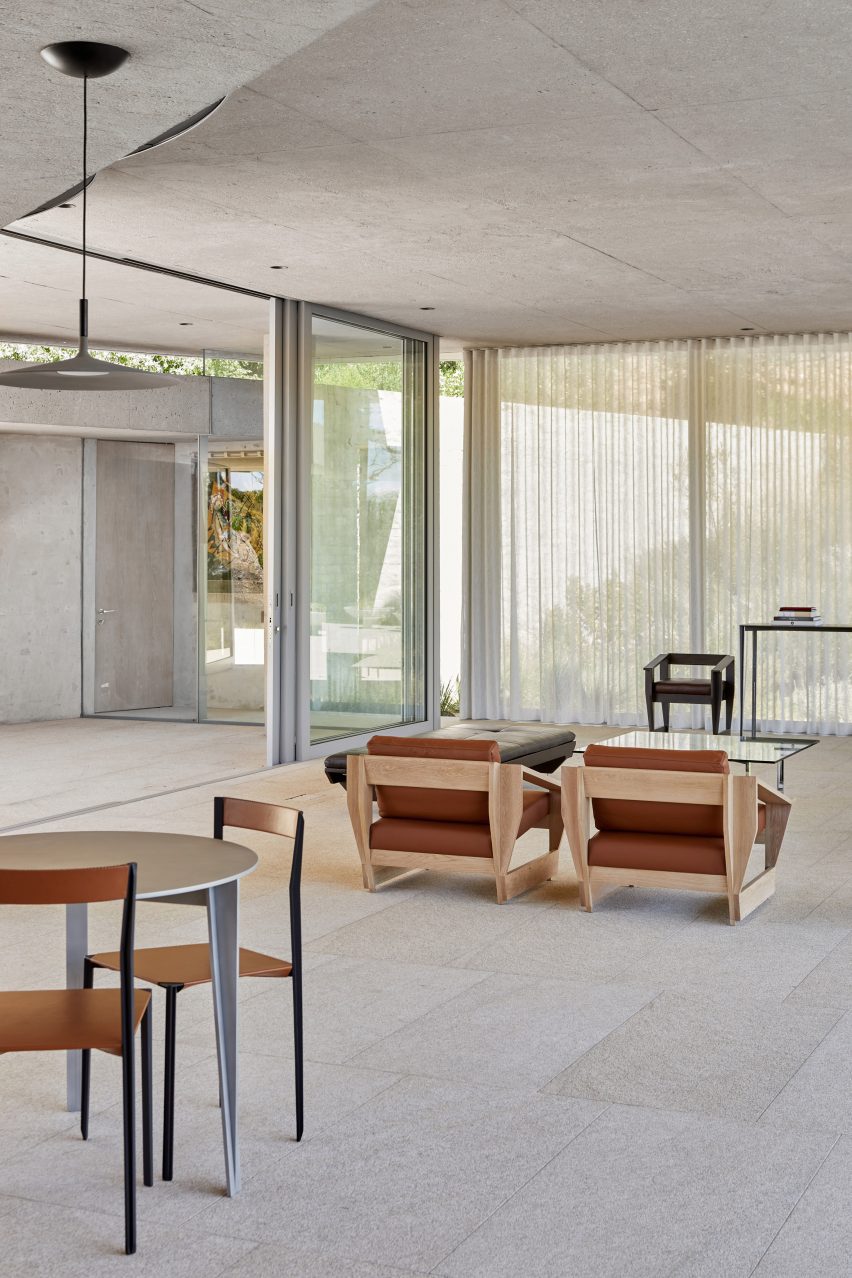
Mountain House's layout follows the footprint of the building that occupied the site before it.
Most of the living spaces can be found on the upper level, where a U-shaped floor plan wraps a terrace and swimming pool.
This level accommodates a large glass-walled space that serves as a lounge, dining room and kitchen. The main bedroom suite is set behind it, featuring an en-suite with a sunken bath, while a guest room, study and sauna are located opposite.
The lower level has a more intimate feel. It provides a third bedroom and utility areas.
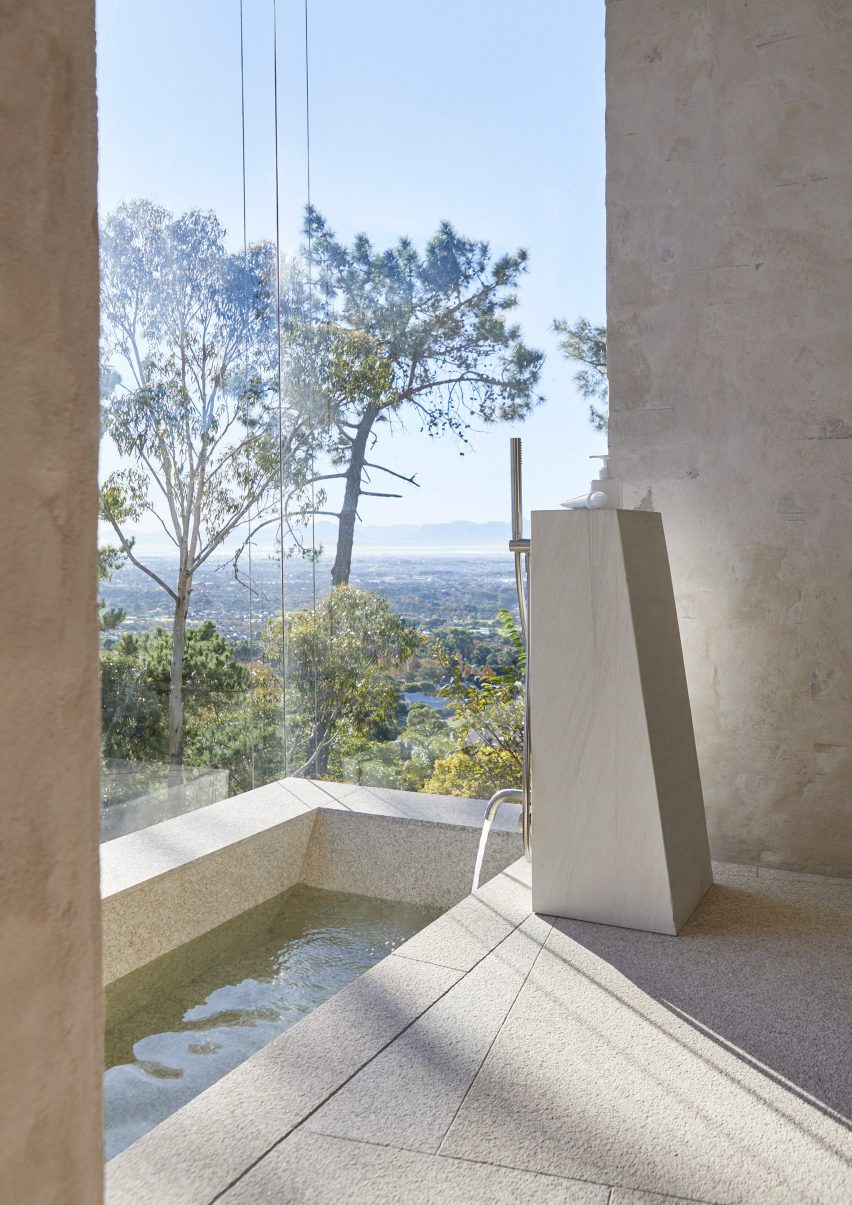
Minimal glass doors and windows extend floor-to-ceiling in several rooms, facilitating indoor-outdoor living while also giving occupants impressive views of the mountain landscape.
"One can see as far outward as False Bay, but also through the house towards Table Mountain to the north," said Van Niekerk.
The view is particularly striking in the living and dining room, which is sheltered beneath an extra-thick concrete canopy but glazed on three sides.
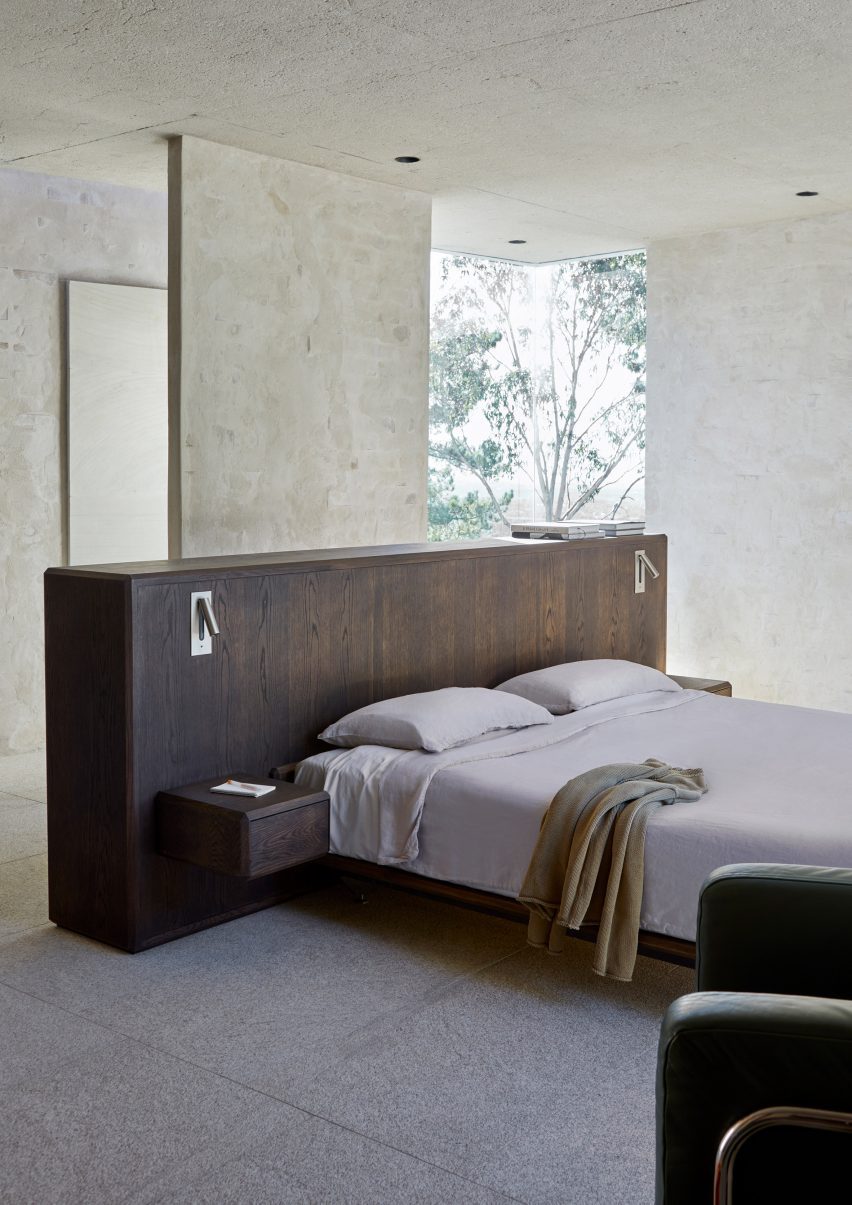
Chris van Niekerk's studio was named The Fold Architects before an eponymous rebrand in 2021. Previous projects include House IIIA, a Cape Town house with a distinctive pink exterior.
The architect has since launched a furniture company called Mūvek, in collaboration with business partner János Cserháti.
Mountain House is furnished with pieces from Mūvek's debut collection, which was developed in parallel with the design of the house. Key designs include the MŪ61 Lounge Chair and the aluminium MŪ1111 Round Table.
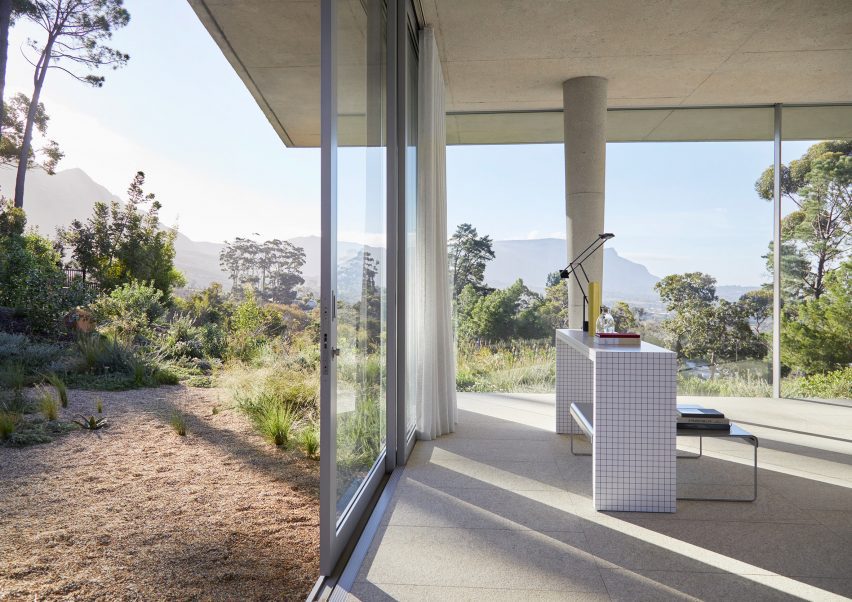
The home is completed by landscaping that focuses on indigenous plant species that are naturally drought-tolerant.
"As it continues to grow and surround the house, structure and landscape become one, allowing the house to resonate with its landscape," added Van Niekerk.
The photography is by Greg Cox/Bureaux Agency.
Project credits:
Architect: Chris van Niekerk
Engineer: Inovic Structural Design
Quantity surveyor: DA Quantity Surveyors
Mechanical engineer: Jo Lubbe & Associates
Wet services engineer: Benatar Consulting
Landscape architect: Mary Maurel Gardens
Energy consultants: Greenplan Consultants
Main contractor: Eurodev Projects
Landscape contractor: Heimo Schulzer Gardens