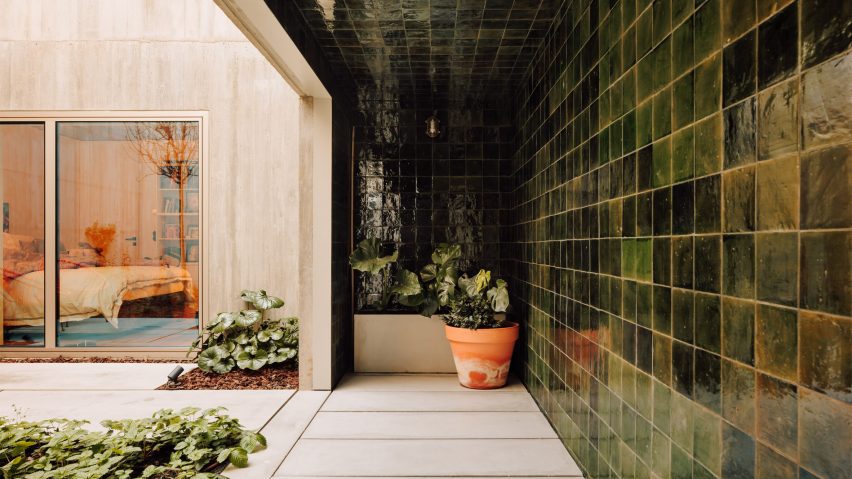Portuguese studio Bak Gordon Arquitectos has designed two concrete structures separated by a courtyard for a house on a narrow plot in Lisbon.
Wedged between two buildings, Bak Gordon Arquitectos designed the street-facing facade of the home to integrate with the neighbouring architecture, aiming to use similar facade proportions.
The facade on the upper levels is covered in green handmade tiles that match the colour of doors and window shutters on the surrounding buildings.
The ground floor has a wooden grid garage door and front door slightly set back from the street.
"The main facade is integrated into a row of small buildings, with similar proportions, settled in a slopping street," Bak Gordon Arquitectos architect Nuno Tavares da Costa told Dezeen.
"Despite some minor variations, most of the buildings keep the Portuguese 'traditional' plastered or tiled facade with openings," Da Costa added. "The tiles attenuate the concrete presence and act on continuity with the surroundings."
The narrow site, measuring seven by 26 metres, originally had a building at the street front and a separate workshop at the rear of the plot, which determined the layout of Bak Gordon Arquitectos's design.
On the street side of the site, the studio designed a three-storey building with a basement containing the home's social spaces – the kitchen, dining room, living room and office.
A courtyard with a loggia decorated in green handmade tiles was added on the basement level, which leads to a two-storey building at the end of the plot where two bedroom suites are situated.
"The small functional patio allows for natural light and cross ventilation as well as a permanent natural garden presence," said Da Costa.
The two concrete structures are connected by a corridor over the courtyard loggia, which leads from the street-level floor of the front building to the upper level of the rear building.
Residents can walk over the roof of this corridor, accessed from the open-plan kitchen-dining room on the first floor, to reach a roof terrace over the rear building.
On the top floor of the taller building, the living room features a flower box set behind the building's facade with three windows surrounding it, and a staircase leads to the rooftop with views of the Tagus River.
A concrete spiral staircase leads from the ground floor to an office in the basement, which has access to the courtyard through the loggia.
The board-formed concrete structure was left exposed in the ceilings throughout the home and on the courtyard-facing facades.
"In a kind of promenade, the house reveals itself in multiple directions, whether horizontally between the more private bedroom and office spaces or vertically through the social spaces, until reaching the roof and enjoying the magnificent panoramic views over the Tagus River," said Bak Gordon Arquitectos.
"The combination of exposed concrete in the facades and ceilings, as well as the green handmade tiles, the anodized aluminium frames or the thermo modified wood in the main facade, give the building an important personality and contribute to the atmosphere of the place," it added.
Other projects by the Lisbon-based studio include a home covered with pigmented lime mortar in Portugal's Alentejo region and a concrete garden annexe that was added to a house in Porto.
The photography is by Francisco Nogueira.

