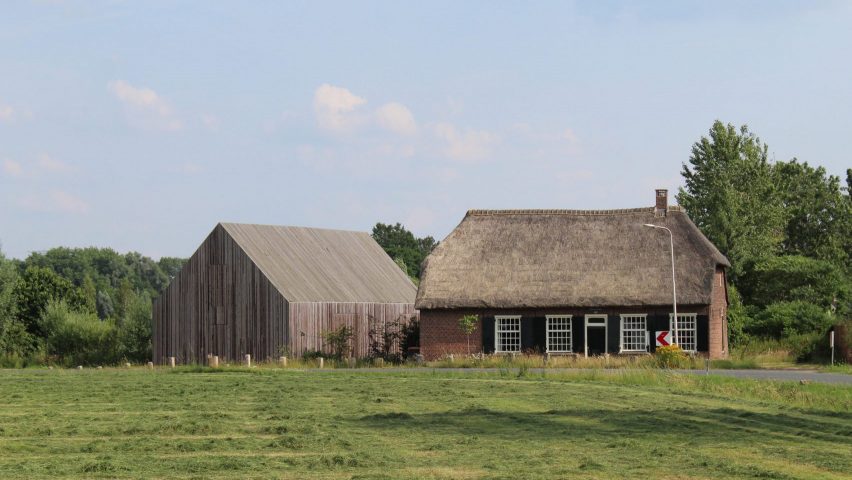Dezeen's Pinterest followers searched for "modern barn house" 13 times more than normal in the last few weeks. We round up 10 of the most popular barn conversions and houses informed by barns from Pinterest.
Architects have found innovative ways to convert dilapidated barns into holiday homes and residences for families by making use of reclaimed materials.
In this roundup, studios including Sandy Rendel Architects and Julius Taminiau Architects repurposed old and unused farm buildings into modern houses. We also feature a trio of new structures whose design has been informed by barns.
Scroll down to see ten projects from our popular modern barn house Pinterest board.
The Wraxall Yard holiday homes, England, by Clementine Blakemore Architects
A series of dilapidated 19th-century stone and brick barns in Dorset were renovated to create the Wraxall Yard holiday homes.
Each holiday home contains a bathroom, kitchen, dining space and one or two bedrooms. The studio implemented features such as turning circles which help to accommodate guests with varying forms of disabilities.
Find out more about the Wraxall Yard holiday homes ›
Dutch Barn, England, by Sandy Rendel Architects
UK studio Sandy Rendel Architects transformed a Dutch barn in West Sussex, England, into a three-bedroom home.
The studio reclad the barn in black corrugated steel and divided it into two by adding a first floor.
Find out more about the converted Dutch barn ›
Barn at the Ahof, the Netherlands, by Julia van Beuningen
Architectural designer Juila van Beuningen converted this thatched barn in the Netherlands into a home with four bedrooms and a large open-plan living area.
The 19th-century building has a thatched roof and red brick walls. Inside the home, the walls are made from flax and lime plaster.
Van Beunigen also incorporated a plywood spiral staircase and a wood-burning stove in the lounge.
Find out more about Barn at the Ahof ›
The Half Barn in Hashimoto, Japan, by Ryuichi Ashizawa Architects
Ryuichi Ashizawa Architects created a half-interior, half-exterior single-family residence in Japan. The studio used a simple form with a gabled roof and straightforward timber-frame construction to create "a space where humans and nature confront each other".
One half of the timber frame contains the home's interior and the other half is left open as a semi-outdoor space.
Find out more about the Half Barn in Hashimoto ›
Redhill Barn, England, by TYPE
Architecture studio TYPE transformed the run-down Redhill Barn in Devon, England into a home. Amongst the renovations, TYPE added an aluminium roof to the 199-square-metre home which was originally built in 1810.
With the aim of preserving the building's original design, the studio used a material palette throughout the home which complements the original stone and lime plaster walls and columns.
Find out more about Redhill Barn ›
Big Barn House, USA, Faulkner Architects
Big Barn House is a holiday home, located in the town of Glen Ellen in Sonoma Valley, that features an asymmetrical roof and facades wrapped in weathering steel and salvaged wood.
Inside the property Faulkner Architects used natural finishes, such as oak, inspired by the home's surroundings.
Find out more about Big Barn House ›
The Barn, England, by Pad Studio
Architecture practice Pad Studio used recycled wood from an old barn to cover this home in Hampshire, England.
The studio used a range of muted and natural tones for the home's interior and incorporated frameless picture windows.
Find out more about The Barn ›
County home in Chievo, Italy, by Studio Wok
Studio Wok renovated a neglected barn in Italy turning it into a new country home. The studio stripped the plaster from the home's exterior revealing the pebbles underneath.
Inside the home, Studio Wok added a brick fireplace and inserted skylights into its roof.
Find out more about the county home in Chievo ›
The Potato Shed, the Netherlands, by Julius Taminiau Architects
The Potato Shed is an old cowshed that Julius Taminiau Architects rebuilt into a home. The home is clad in thin timber slats and located on the site of a former farm in the Netherlands.
Doors and openings in the home have been concealed behind the timber cladding to filter in light and air.
Find out more about The Potato Shed ›
Tack Barn, USA, by Faulkner Architects
US studio Faulkner Architects turned an old building into a residence clad in salvaged redwood and weathering steel.
The studio retained the home's original structural frame, which is made of Douglas fir, and covered the Californian home's roof in weathering steel.
Find out more about Tack Barn ›
Follow Dezeen on Pinterest
Pinterest is one of Dezeen's fastest-growing social media networks with over 1.4 million followers and more than ten million monthly views. Follow our Pinterest to see the latest architecture, interiors and design projects – there are more than four hundred boards to browser and pin from.
Currently, our most popular boards are chairs and Chinese architecture.

