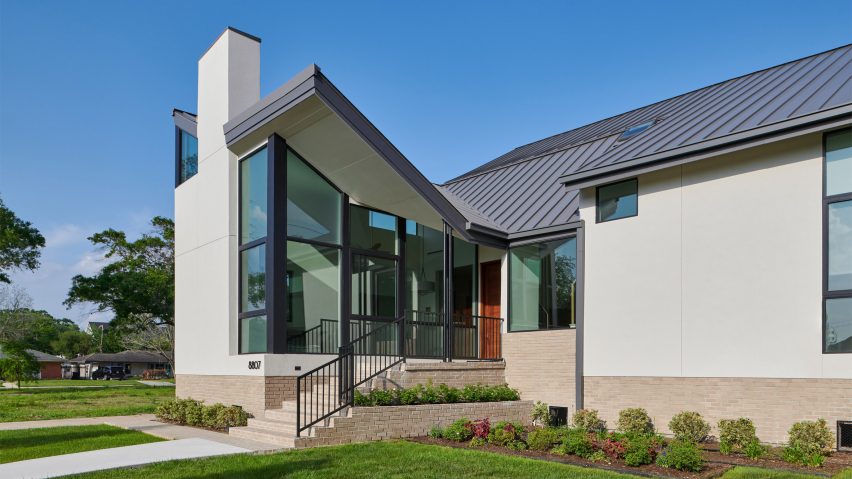
O'Neill McVoy designs Houston house as "mini-manifesto against McMansions"
New York-based studio O'Neill McVoy Architects has created a grey stucco house with a Z-shaped plan and an upward-pitched roof in Houston.
The 3,175-square-foot (300 square metres) home was completed in 2020 to replace a 1950s residence that was destroyed by Hurricane Harvey in 2017, a Category 4 storm that caused extensive damage and loss of life in the region.
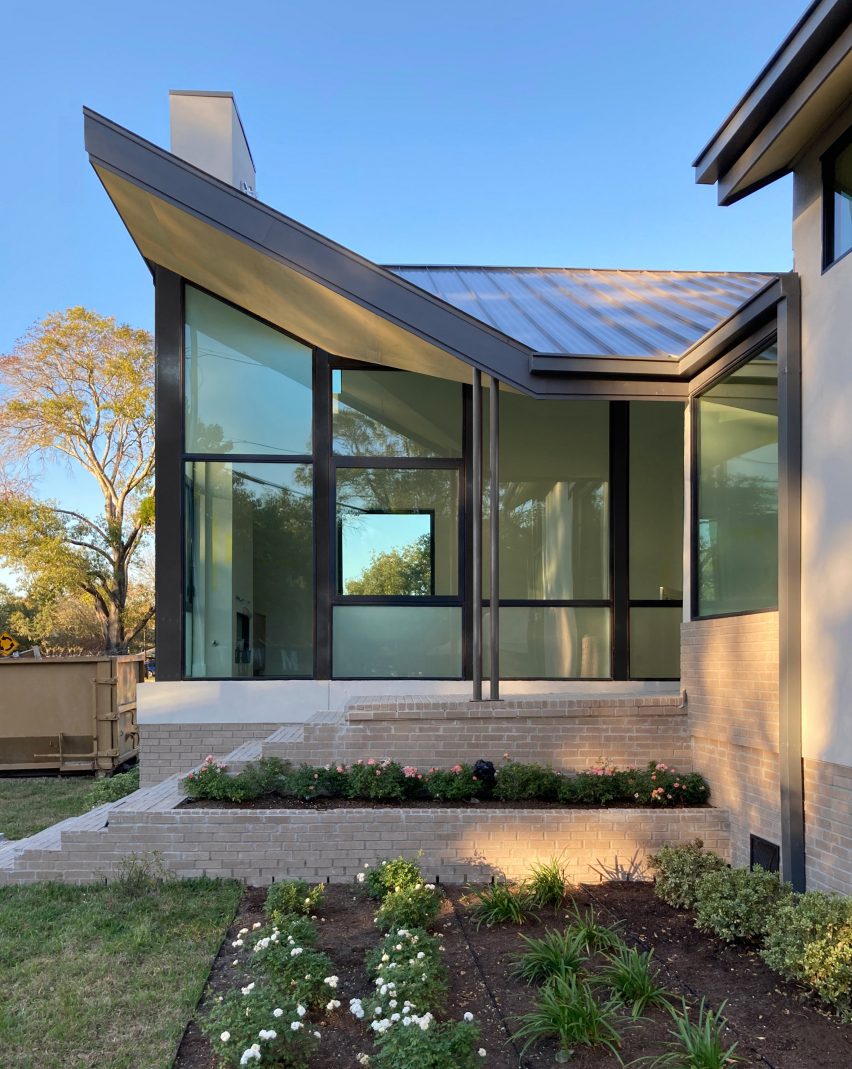
The Z-shaped footprint makes the most of the 8,000-square foot (740-square metre) trapezoidal lot, creating a "park-like front yard, and a private garden at the rear, maximizing daylight and natural ventilation to all spaces of the house," according to O'Neill McVoy.
Designed as a "mini-manifesto against McMansions," the house works to respect the scale and affordability of the original middle-class neighbourhood, while accommodating a non-traditional co-living arrangement.
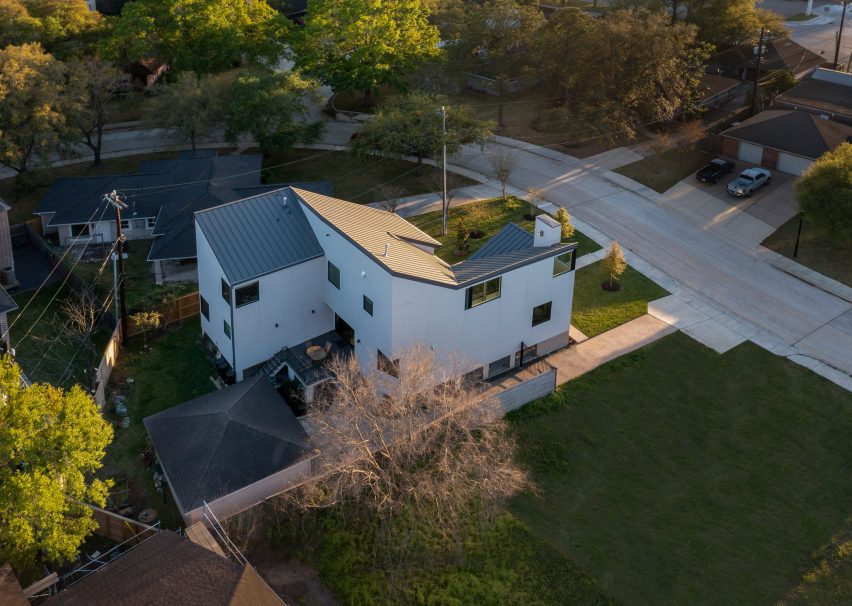
The unadorned exterior is composed of three parts: a dove grey brick base – which wraps the structural piles and porous gravel that raise the house five feet above grade for flood resilience – smooth, light grey stucco and a charcoal standing-seam metal roof. Large windows with aluminium frames punctuate the facade.
"We saw the neighborhood's 6/12 roof pitch requirement not as a restriction, but as an opportunity to play with steep roofs in new ways to shape space and volume," the team said.
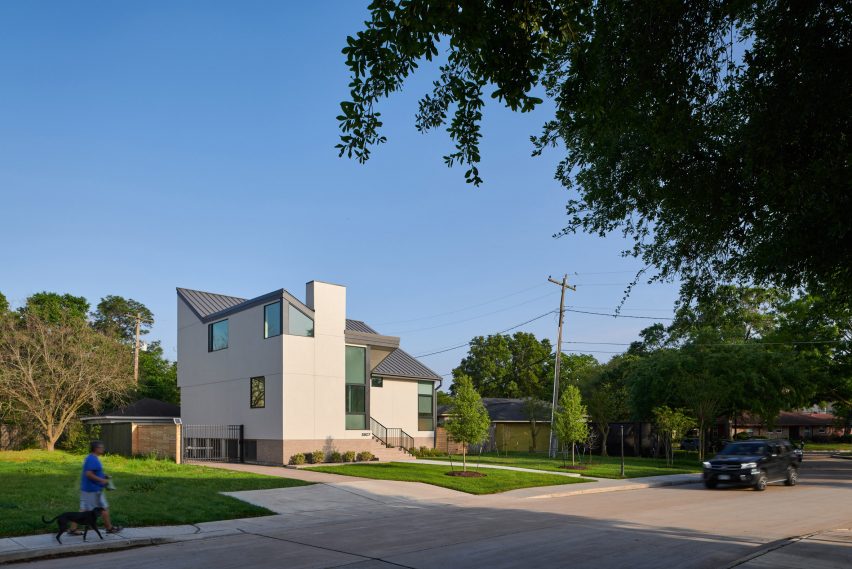
The primary roof slopes down toward the street, creating a single-storey profile. It was designed to guard against the strong southern and western sun; however the corner of the roof folds up at the entry to create a welcoming effect.
Meanwhile, the roof slopes up to the north, bringing light and views of the sky into the living room through clerestory windows.
"The intersection of these two roofs creates a curious profile on the north elevation which in hindsight has an echo of John Hejduk's animated forms," the studio explained.
A protected entry garden steps up to a foyer that provides views throughout the house and a living room that is lightened by a wall of glazing.
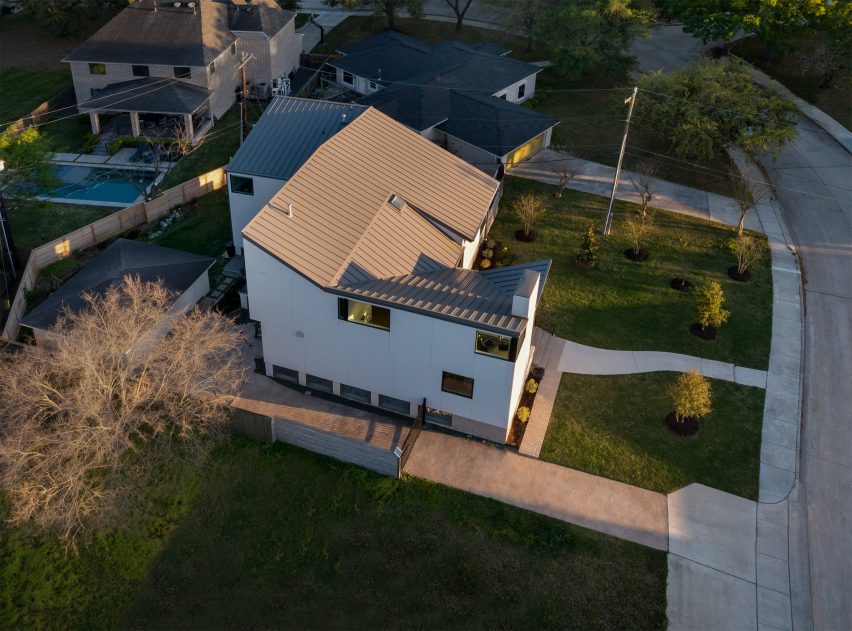
The north arm of the "Z" serves as the social space with a 1.5-storey open living, dining and kitchen area. A central stair separates the southern arm, which holds a private study, primary suite, and service areas.
Above, two family bedrooms flank the stair hall and another suite with windows on three sides holds the back corner of the house, allowing a friend to live privately within the home.
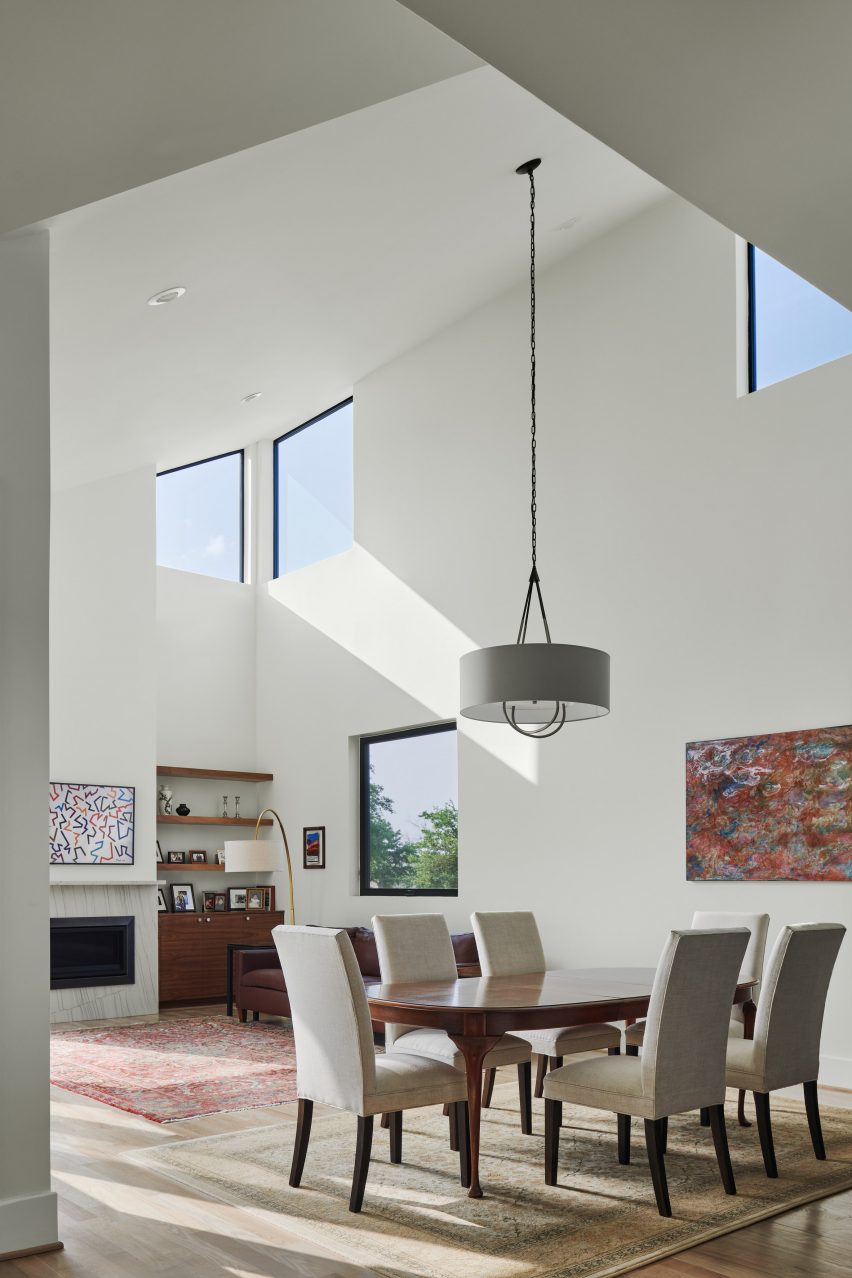
The interiors are light and spacious with white walls, white oak floors and thin steel railings. The lightness is juxtaposed with the detail and texture of warm mahogany cabinets and stone counters.
The client, David Mazella, praised the home's solidity and integrity, or "thisness."
"By 'thisness' I meant that the house had a wholeness and inevitability to its shape that felt fully finished and functional, like a spoon or a water tower," Mazella said. "Because what would you add to it?"
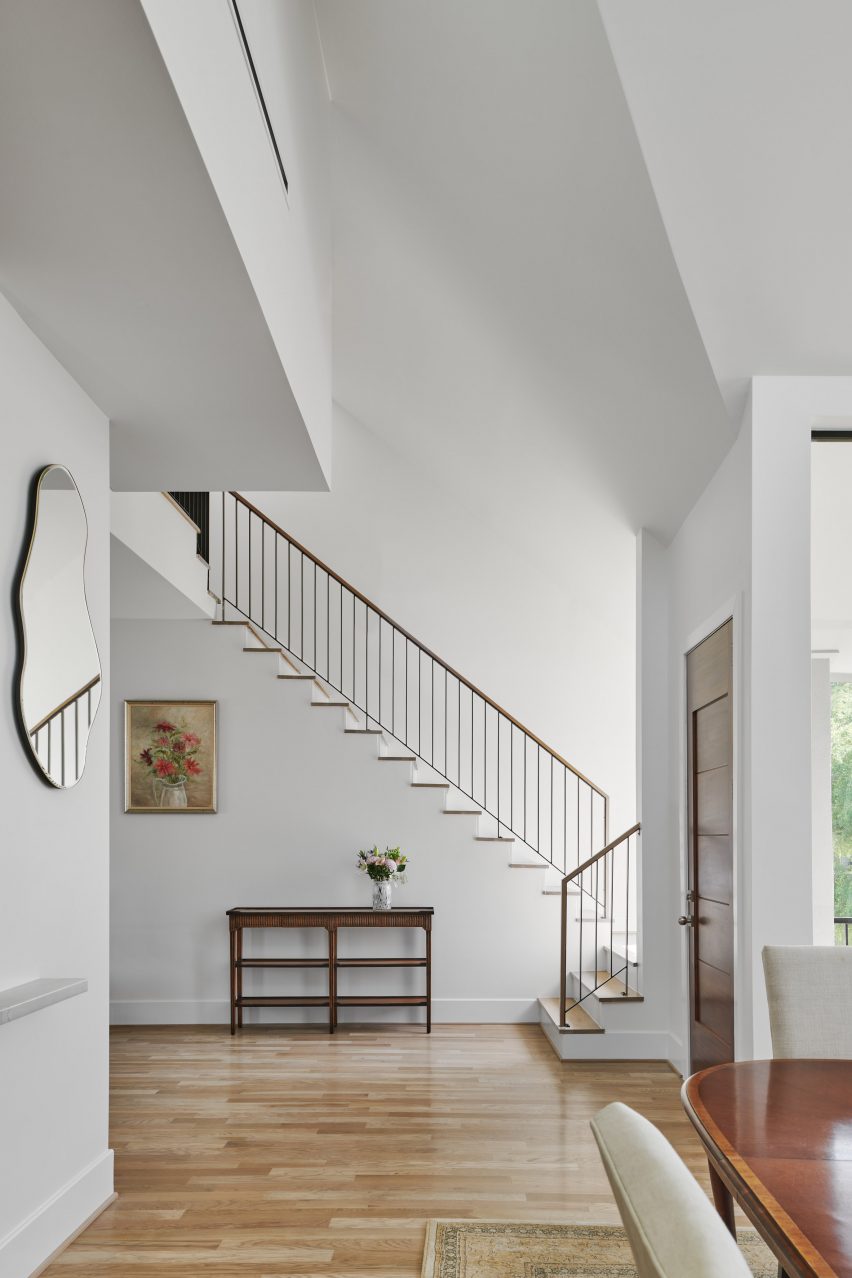
O'Neill McVoy's upturned roof strategy was also used in a Connecticut art studio However, the dark-stained cedar exterior gives way to an all-white interior that serves as a backdrop for the artist's work.
Other recent projects from the studio, which was founded in 2012, include a mass-timber children's museum placed within a 1920s powerhouse in the Bronx.
The photography is by Peter Molick, Grant Gay and O'Neill McVoy Architects.
Project credits:
Architect: O'Neill McVoy Architects (Beth O'Neill, Chris McVoy, Meghan O'Shea, Antoinette Nicholas, Irmak Ciftci)
Structural engineer: The Interfield Group
General contractor: Legion Custom Home Builders LLC