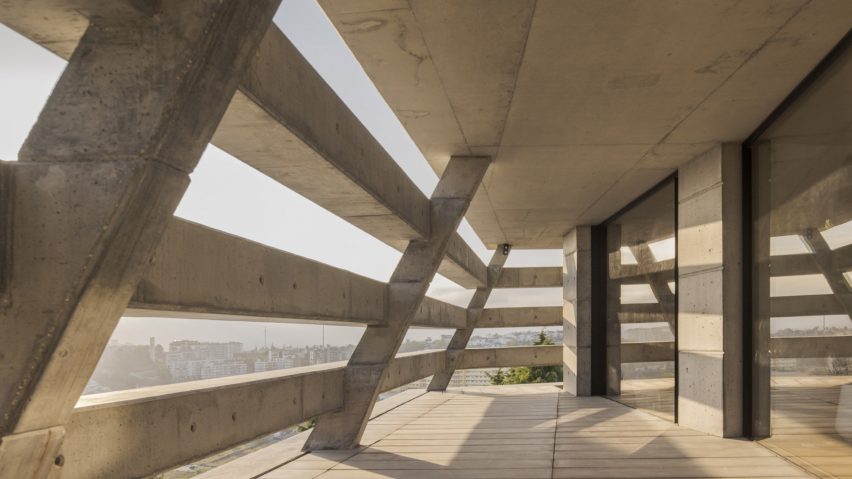Warping layers of glass and concrete have been stacked to form Quinta do Rei, an angular four-storey home designed by Portuguese studio Contaminar.
Located at the highest point of the Portuguese city Leiria, the residence was designed to function like a watchtower and features long spans of windows that frame views of the surrounding landscape.
"The principle of this project was to create a glass house with a 360-degree view, which functions as a lighthouse or a watchtower, because the plot is located at the highest point of the city of Leiria and thus allows us to enjoy the views over the landscape," studio co-founder Ruben Vaz told Dezeen.
The concrete residence was divided into four levels, each of which features a geometric form set at different angles to create an illusion of rotation across the levels of the home.
Long openings and windows run between each layer of concrete.
As well as giving panoramic views across the surrounding city, the rotating form of the structure was also designed to control levels of sunlight and provide extra privacy to the home's residents.
"The torsion of the building results from the rotation of a parallelepipedon a vertical axis to provide areas that are inhabited with more excellent permanence with better orientation and sun exposure and directing the gaze towards the best views," said Vaz.
"The house is made up of nineteen concrete rings with a height of 35 centimetres, which corresponds to the size of two steps and spaced 35 centimetres apart."
Behind the uniquely shaped facades, concrete staircases and walkways wrap around the edges of the home. The staircases join to form a separate circulation space leading up to a multi-level rooftop garden that features a swimming pool and timber decking.
Set slightly back from the home's facade and bordered by the walkways, the home's interior is enclosed in glass walls that run between concrete columns.
Inside, the studio took advantage of warmer materials and finishes, aiming to create inviting spaces that contrast the home's concrete exterior.
"Inside, we applied the best-combined materials and gave an urban image," said Vaz. "Wood was essential to bring greater comfort and temperature to the house in contrast to the cold appearance of the concrete. In more private areas, we decided to use more neutral tones," he continued.
Light timber floors stretch through the spaces, while the walls are coated with a range of materials, including timber battens and black marbled panels.
The basement level features darker spaces including a garage, wine cellar and living room, while other rooms were arranged across staggered levels on the floors above.
Aiming to provide the social spaces with views of the surrounding landscape, the studio placed the social areas at higher levels, adding an open-plan living and dining area and a kitchen to the third floor.
Four white-walled bedrooms with glass doors are spread across the level below, half a floor above the entrance hall.
"One of the main starting points for developing the project was to place the social areas at a higher level to enjoy the views, but at the same time, it was important not to have a big difference in heights with the main entrance area," said Vaz.
"On the roof is the outdoor pool with a direct connection to the living room, a reading space connected to the living room from the inside, and another space to support the pool area."
Other Portuguese houses recently featured on Dezeen include a zigzagging holiday home with a triple-pitched roof and a house contained within a flower-petal shaped group of white walls.
The photography is by Fernando Guerra.

