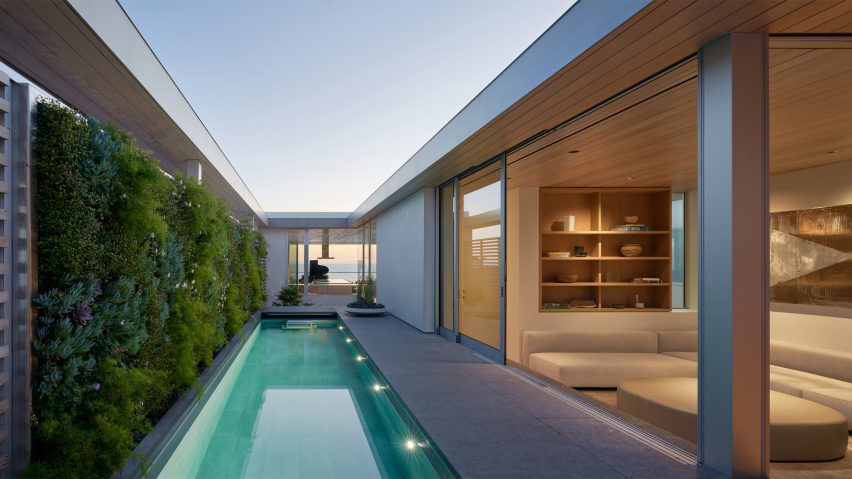
Montalba Architects prioritises connection to nature at Manhattan Beach House
A slender pool lined with a "vertical garden" features in an oceanfront house in southern California designed by US studio Montalba Architects.
The house is located within a dense, beachside neighbourhood in Manhattan Beach outside of Los Angeles. Designed for a couple who are long-time residents of the area, the dwelling is imbued with a sense of calm and a connection to the outdoors.
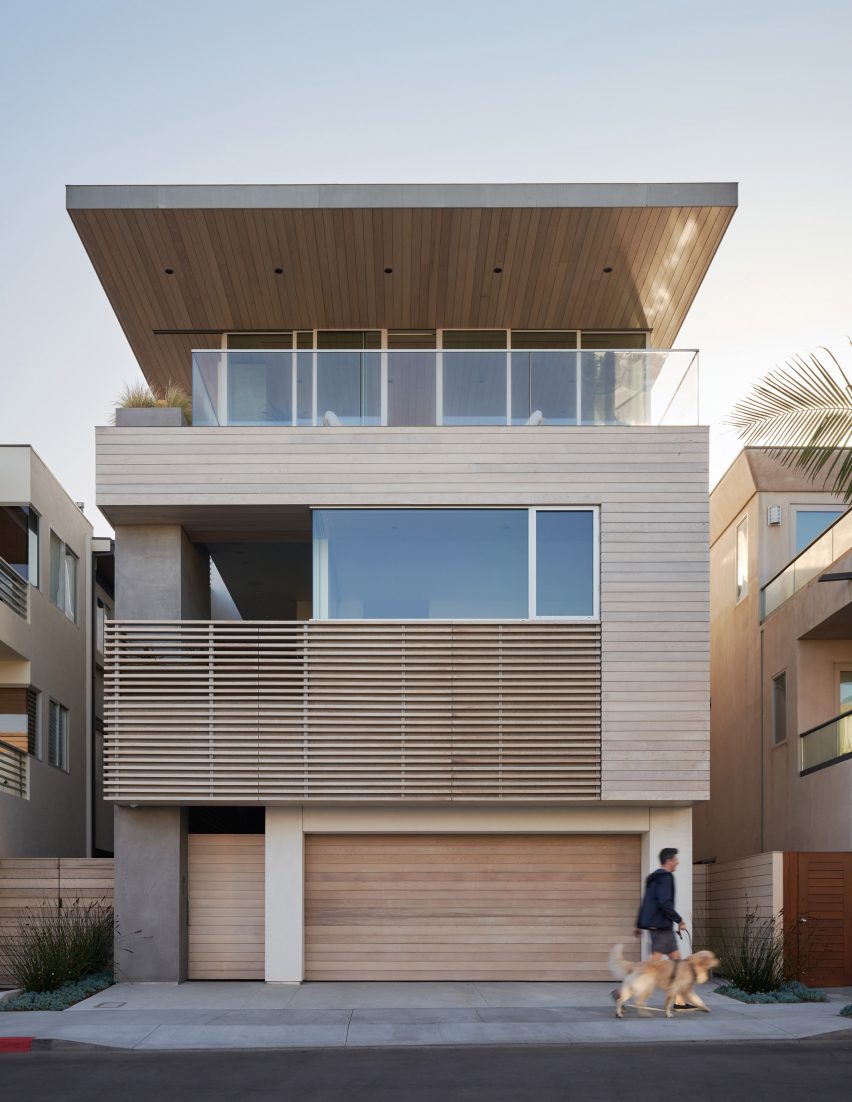
"Manhattan Beach House is intended to provide a spacious, peaceful feeling, offering an experience close to nature throughout the interior of the building itself," said Los Angeles-based studio Montalba Architects
Situated on a narrow, sloped lot, the home rises three levels and encompasses 6,000 square feet (557 square metres).
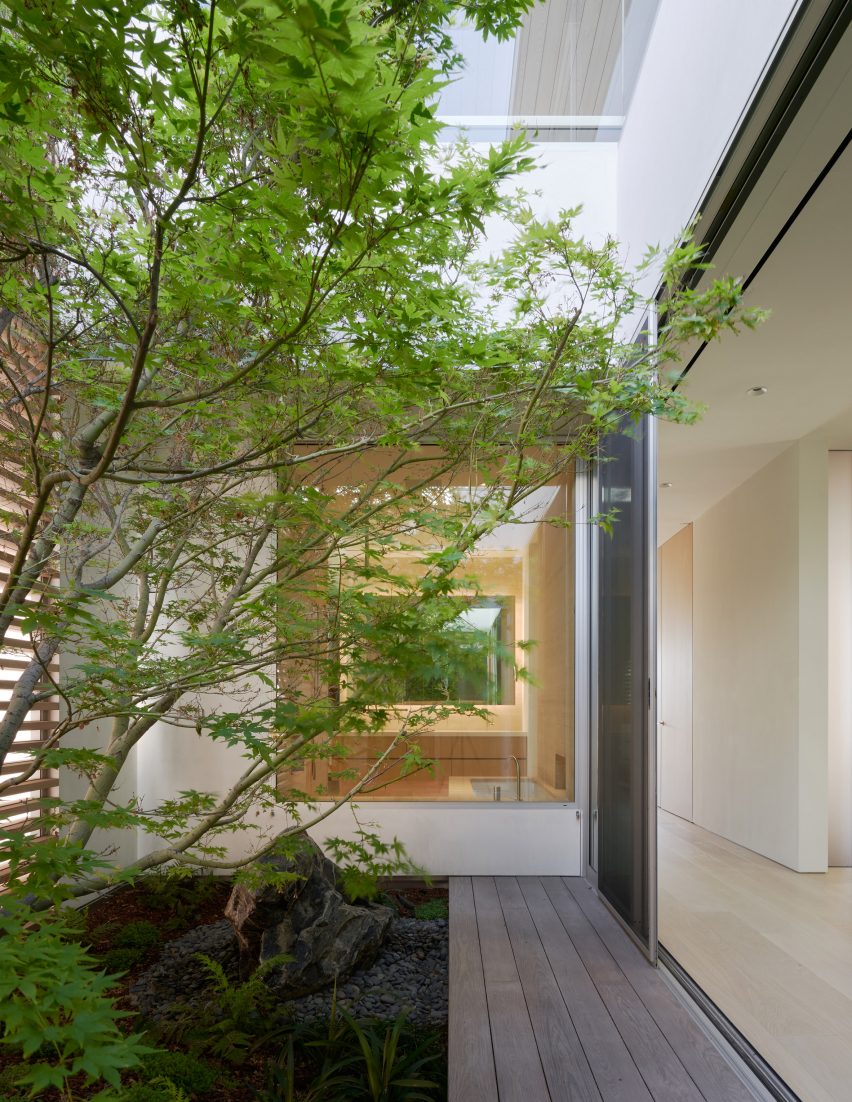
Facades are clad in smooth-troweled stucco and western cedar. Along the front elevation, a cedar and aluminium screen provides privacy and acts as a guardrail.
The slatted screen wraps around the north side of the home, where the main entrance is located. The screen adds definition to an entry courtyard while also providing visual continuity between the front and side facades.
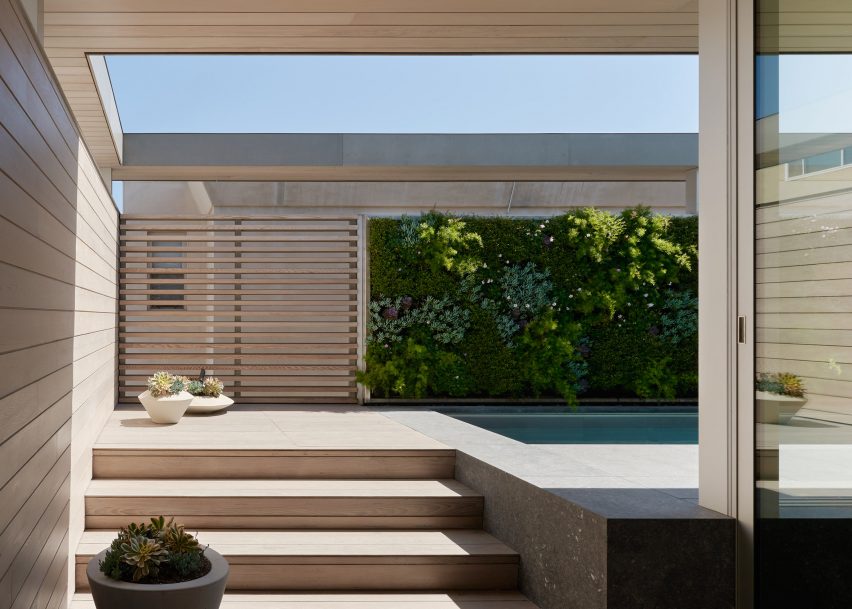
The front elevation looks west, toward the ocean, while the rear side faces an alley. To form sight lines and usher in daylight, the team focused on creating openings on both the exterior and within the house.
"Behind the street front, the volume of the house dissolves, with glimpses through openings between floors and between distant rooms."
On the ground level, the team placed a four-car garage, gym, laundry room and guest quarters. The first floor holds the primary bedroom suite and a pair of offices, along with a two-car garage that is accessed via the alley.
A double-height courtyard on the first floor showcases a maple tree that is meant to be "a reminder of natural time and the seasons".
"The courtyard is visible throughout the house, whether moving along the length of the house or up to the third floor," the team said.
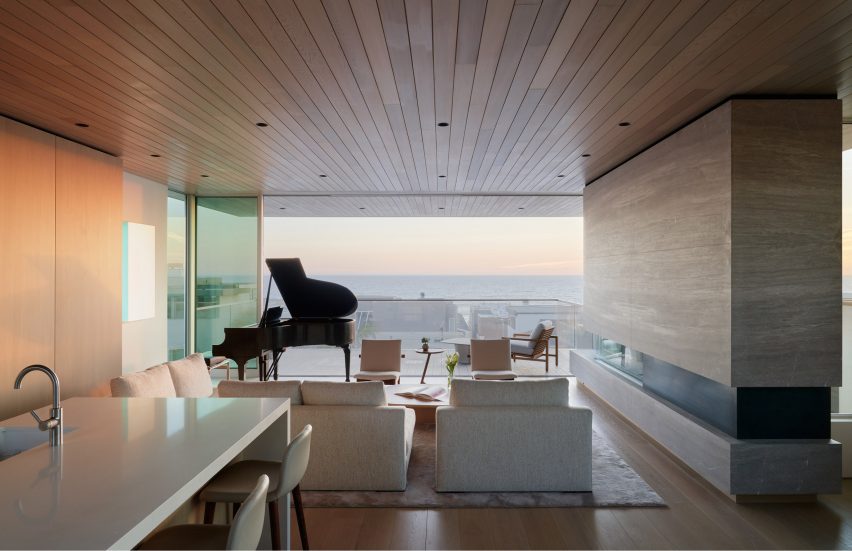
The top floor encompasses a kitchen, dining area, living room and media room. Glazed doors provide access to a balcony and a pool terrace.
The pool is lined with a "vertical garden" filled with drought-tolerant plants, including hardy geraniums, creeping Jenny and blue chalksticks.
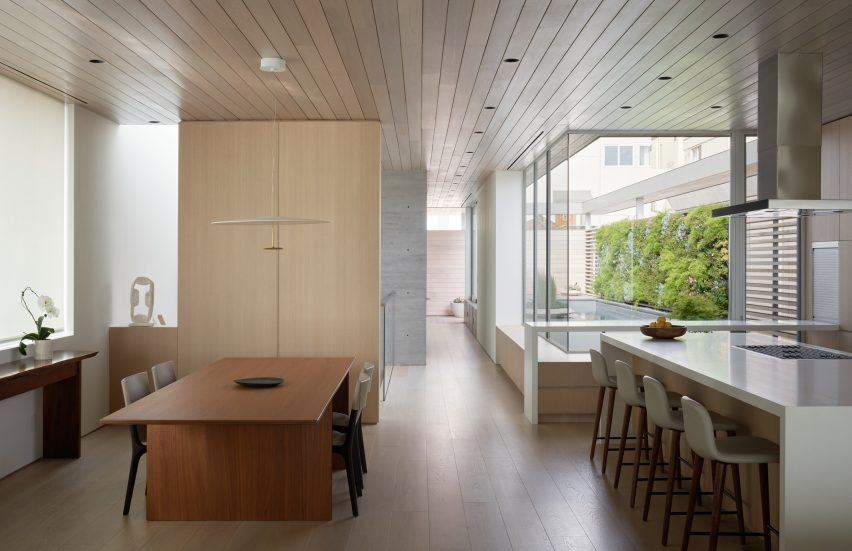
"To maintain the living wall, the gardener is suspended over the adjacent pool on a rolling platform, which is stored on-site," the team said.
Throughout the home, the team used earthy finishes such as cedar ceilings and white oak flooring and millwork.
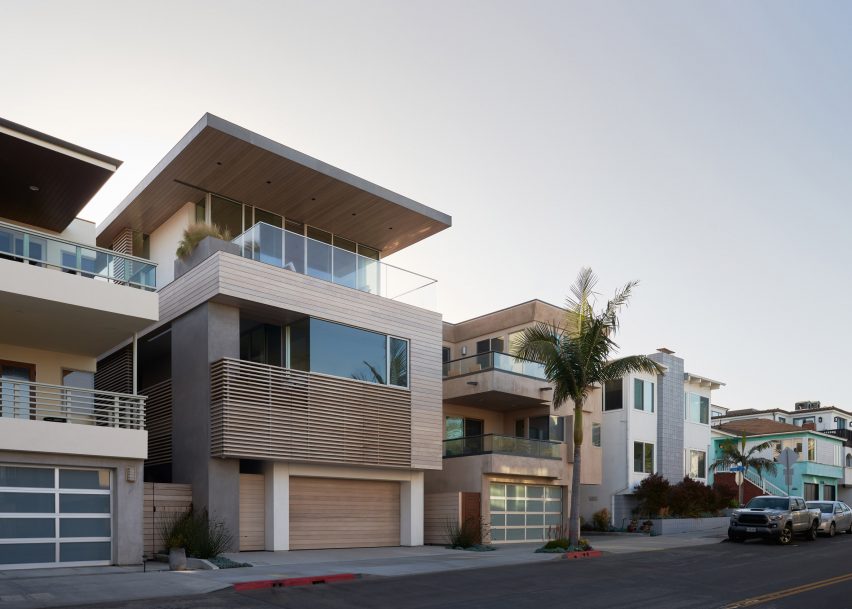
The kitchen is fitted with oak cabinetry and Caesarstone countertops, and the fireplace surround is made of silver travertine.
Other recent projects by Montalba Architects include the renovation of a 1960s Los Angeles building by Edward Durrell Stone and the completion of a hillside home in Santa Monica that features ample glazing and a clever siting strategy.
The photography is by Kevin Scott.
Project credits:
Architect: Montalba Architects
Landcape design: Pamela Burton
Living wall: Habitat Horticulture