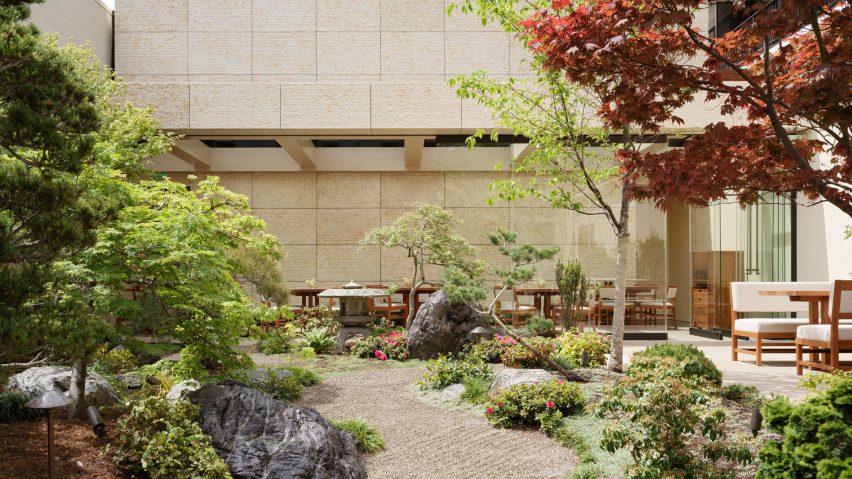Local studio Montalba Architects has created a lush Japanese-inspired garden patio for diners at a Nobu hotel and restaurant in Silicon Valley.
Located adjacent to the Nobu Hotel Palo Alto, which was opened in 2020, the second phase of the project includes the addition of the open-air dining concept.
Tucked between the hotel and a neighbouring storefront on the site of a former flower shop, the restaurant's garden patio is visually accessible from the interior of the hotel and the street.
Surrounded by downtown Palo Alto's shopping centres, the garden was designed to mitigate the heat island effect, improve air quality and attract pollinators.
"Overall the design was driven by ideas of composition and warmth of materiality – thinking about how we consider air, water, light, nourishment, comfort and tranquillity of mind when seeking a retreat in an urban setting," said Montalba Architects founding principal David Montalba.
At the street, guests enter through, a tall, oil-rubbed bronze gate and adjoining doors inspired by a Japanese Shoji screen, while the restaurant is accessed through glass doors in the hotel lobby.
A loggia spans the length of one side of the space and is outfitted with circular tables and wooden chairs.
Retractable fabric awnings and bi-fold glass doors protect the space from inclement weather or open the interior to the outdoors.
Outside, four booth tables were placed directly on a stone pathway and covered in the same light cushioning found on the chairs inside.
An additional retractable awning protects the space, and an adjacent glass doorway leads into the lobby.
Pebble pathways lead into the garden, which comprises 4,100 square feet (380 square metres).
Large boulders delivered from Japan were placed throughout, with several gathered up on a small hill against the wall furthest from the dining tables.
Small, bronze lights, a circular stone fountain and stone statues were dispersed throughout.
Trees and "Japanese-inspired" ground cover were used for the plantings.
Punctuated by pink florals, tones of green and the deep red of Japanese maple, the garden will transform with the seasons.
Fluted limestone and Venetian plaster were used on both interior and exterior walls as a continuation of the adjoining hotel and interior restaurant.
"We developed the idea of an integrated garden dining experience well before the pandemic," said Montalba.
"The design was driven by a desire to facilitate natural moments of pause and mental rest. It was important to us that non-patrons be able to experience the space, too-that they come upon this unexpected garden scene while walking along the street."
Other recent projects completed by Montalba Architects include a beach house with a slender pool in southern California and a sunken garden added to an Edward Durrell Stone landmark.
The photography is by Kevin Scott.

