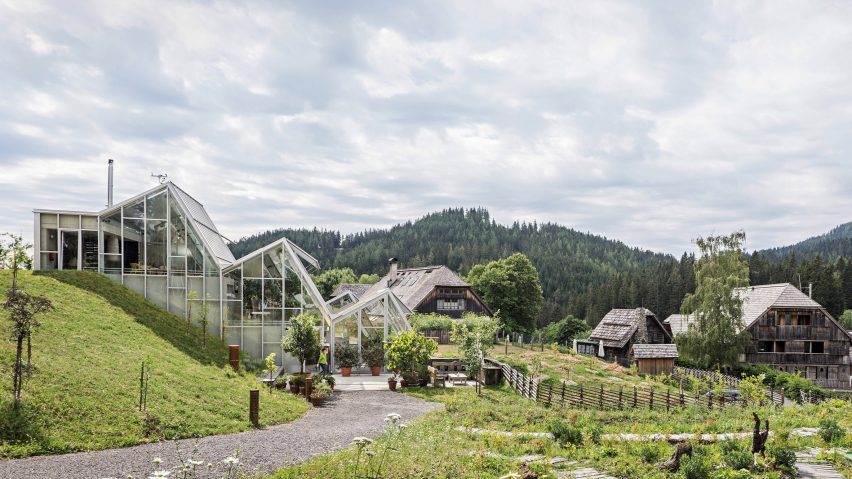
PPAG Architects adds "village" of buildings to Austrian hillside restaurant
Two angular glasshouses for dining and food growth feature at Steirereck am Pogusch, a restaurant that Viennese studio PPAG Architects has extended and renovated in Austria.
Located on a forested site in the rural village of Pogusch, the glasshouses are intended as an eye-catching addition to the leading Viennese restaurant.
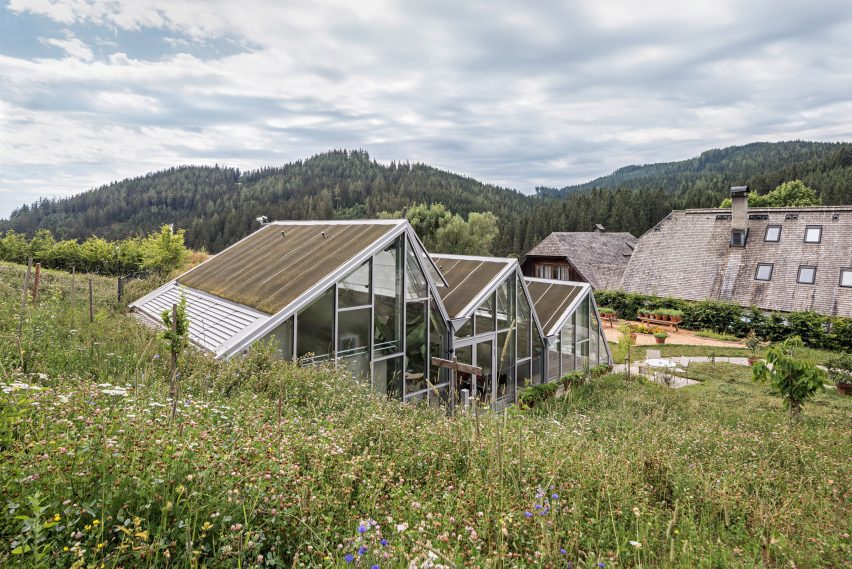
Surrounded by farmland at the top of a mountain pass, the site was originally home to the main restaurant, a kitchen and accommodation units for staff and guests.
To expand its offerings, PPAG Architects has added a series of buildings intended to blend into the hillside and form a village-like development.
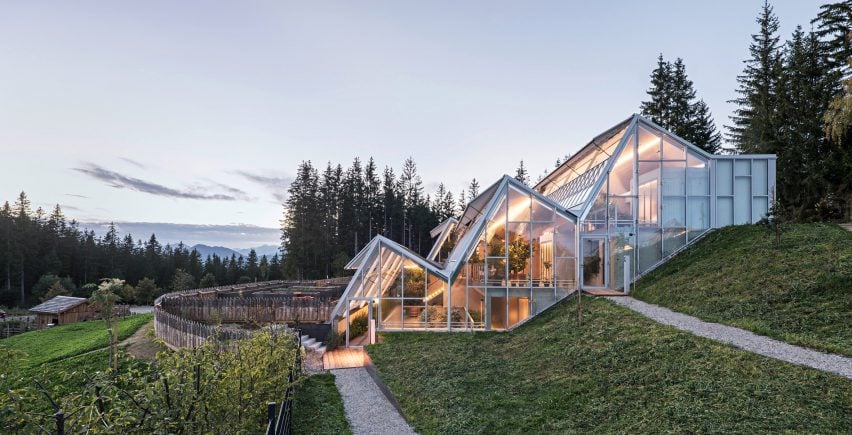
"Prior to the intervention, the restaurant was cosy but dark," architect Christian Wegerer told Dezeen.
"Through various interventions, the pre-existing buildings and additions form a village ensemble on the scale of rural development in the mountain landscape," said Wegerer. "For the most part, the striking new buildings are built into the hillside, and they blend in as eye-catchers in the surroundings of nature and the traditional built environment."
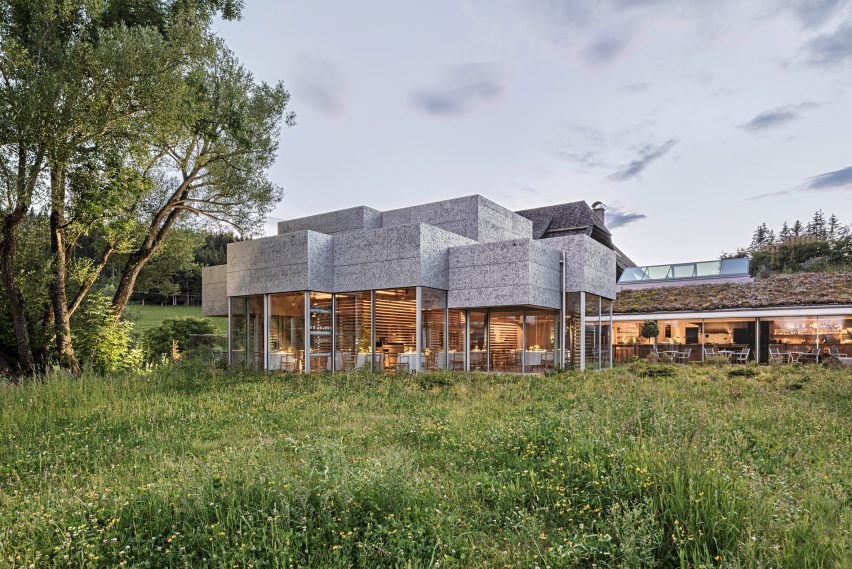
At the centre of Steirereck am Pogusch are the new glazed buildings, each topped with a sawtooth roof. Inside, staggered levels that step down the sloping hillside are filled with seating areas and extensive planting.
While one of these greenhouses is exclusively for growing fresh herbs and spices, the other doubles as overnight accommodation, a wellness area, a sauna and sleeping pods set into staggered blocks. Both buildings are connected to kitchens below.
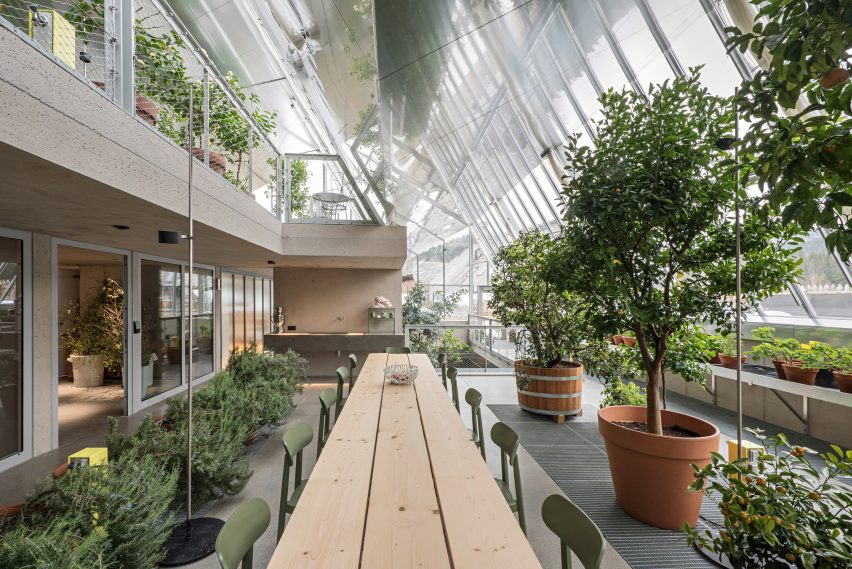
Reflective sloped ceilings help to bounce light around the spaces, while portions of the roof can be opened to allow for natural ventilation.
In addition to the glazed structures, the studio has added a staggered building to Steirereck am Pogusch that is formed of glazed blocks capped with foamed aluminium. Named the Salettl, this building houses the restaurant's fine dining venue and features warmly lit spaces finished with timber furnishings.
Throughout the fine dining block, rows of timber battens have been suspended from the ceiling. Some form moveable divisions between seating areas, while others are arranged in decorative undulating formations.
"In contrast to the preexisting buildings, the Salettl is open and transparent, with a view of the surrounding nature," said the studio. "Spatial comfort is provided by flexible, changeable wooden slat curtains, allowing a large number of different spatial arrangements to be set up in a simple and quick manner."
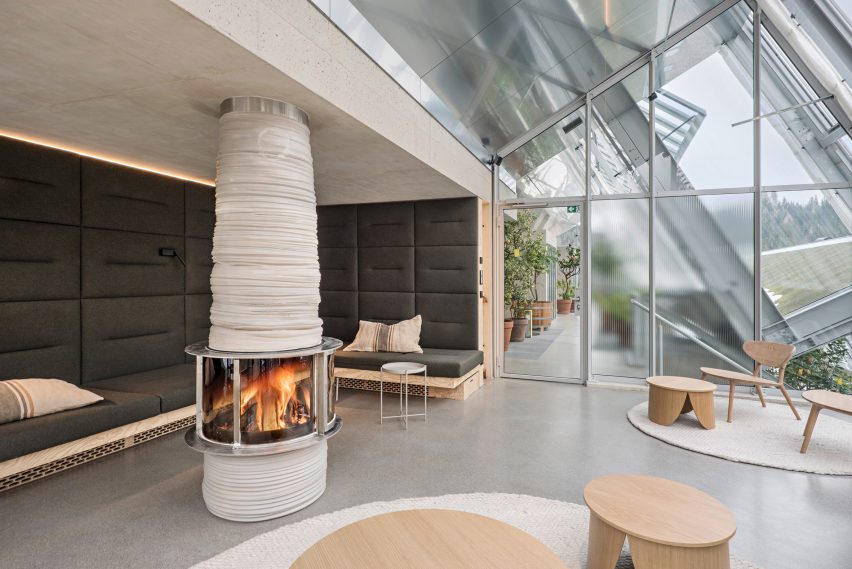
Additional dining spaces are spread across Steirereck am Pogusch's existing buildings, which were sensitively renovated to retain original features. The existing timber ceiling was left exposed in the old wooden building, while the 17th-century stone building has been updated with modern lighting.
Other rooms on the site include a distillery, kitchens, staff areas and accommodation, as well as a smaller glasshouse that contains a garden for the kitchen. In addition to these, facilities for energy generation and composting have been added to the complex in line with the restaurant's sustainability goals.
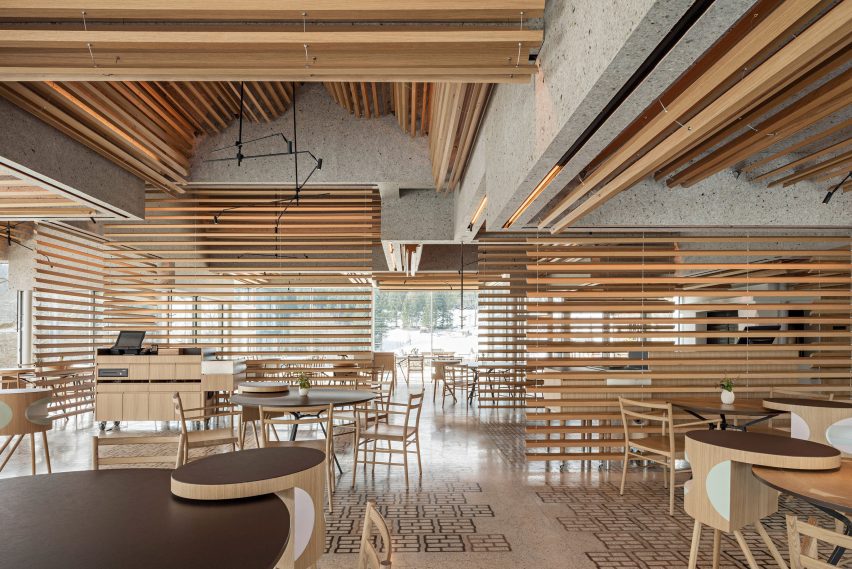
Other restaurants recently featured on Dezeen include one in China topped with sweeping roofs and a lookout point and a warm-toned eatery that has been built within an old wooden home in Japan.
The photography is by Hertha Hurnaus.