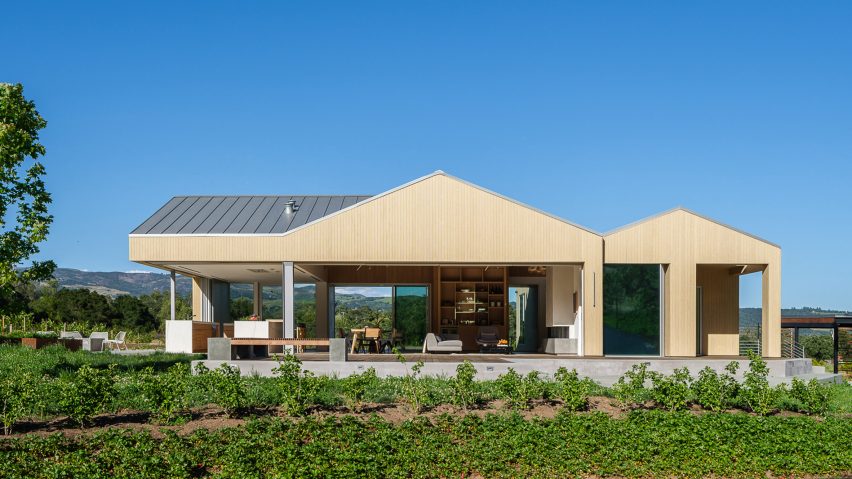California's Tyreus Design Studio has completed a timber-clad house and entertainment barn renovation on a farm in Sonoma.
Architect Christie Tyreus of Sausalito-based Tyreus Design Studio designed the 2,400-square foot (220-square metre) farm house and 3,000-square foot (280-square metre) outdoor hospitality structure in 2021.
The 100-acre ranch features one of the largest organic food farms in the area and provides produce for notable Sonoma and Napa restaurants including Michelin star-rated Quince, Cotogna, and Chez Pannise.
The existing main house was constructed in the 1950s and the Tyreus team worked to combine traditional elements – like the original gabled roof form – with modern touches by opening up the house to expansive views and access through large openings.
Starting the material palette from scratch, the house integrates with the landscape rather than contrasting it. The light, warm shade of the Accoya wood siding and flooring aims to blend in with the summertime fields, which are reflected in broad expanses of glass.
"The client wanted a see-through house that would provide a feeling of deep connection to the farm throughout each space, no matter what season," the team told Dezeen, noting that the house "tries to get out of the way" allowing the focal point to be the landscape.
With the roof and modest footprint intact, the team recreated everything else, opening the exterior walls and small divided spaces into an open plan and removing dropped ceilings and attics in favor of vaulted ceilings.
"Different rooms in the house relate to different parts of the farm landscape," the team said. "Bedrooms overlook the pond, the kitchen is physically connected to the herb garden, and the family room leads to the entertaining patio with a view of the vineyard hillside."
The main gathering space looks out to the dramatic hillside and rows of plants.
The kitchen, which opens onto the large deck, serves as the heart of the house for entertaining and socializing. The space creates "the sense that the owner is cooking and entertaining in the fields and gardens instead of just viewing the surroundings", particularly with the island shaded by a nearby tree.
The white ceilings and walls conceal the structure, shades, wool insulation, and mechanical system for the motorized glazing, which allows the whole structure to open up.
The light-coloured standing seam metal roof reflects heat that helps cool the house, as does the whole-house fan and solar electricity.
Also overlooking the pond, sits the "star of the property" – the event barn.
"The space was transformed from a dilapidated barn into an incredible modern spectacle, which includes a badminton net and an entertainment area with a lounge, bar, and outdoor sleeping loft," the team said.
The black-painted interior of the space serves as a foil to the house with exposed systems and a pivoting garage door.
The custom floating bar can be arranged as one piece, disassembled into eight standing tables, reconfigured into four separate smaller bars or moved outside onto the deck.
The entertainment barn juxtaposes an old white farm barn that lies across a gravel drive.
Also in Sonoma County, Walker Warner Architects used a similar wood and black palette to transform a warehouse into a visitor center for a winery.
The photography is by Christopher Stark.
Project credits:
Architecture and interiors: Tyreus (Christie Tyreus, Bryn Namavari)
Contractor: Hanes Construction
Engineer: MKM Engineering
Geotechnical engineer: PJC & Associates
Electrical: CNC Electric

