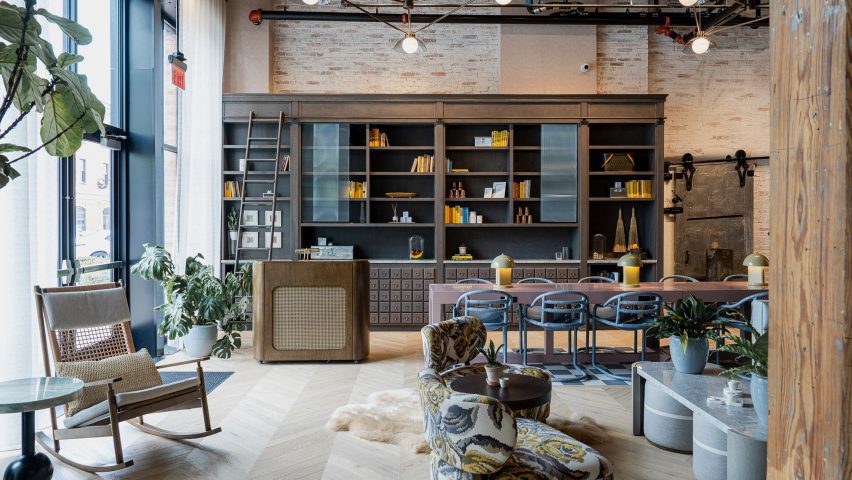US studio Avenir Creative has completed the renovation of a historic hotel in Montgomery, Alabama, restoring a trio of buildings in accordance with local heritage.
Close to the riverfront, the 117-room Trilogy Montgomery has reopened following an extensive overhaul by Chicago-based Avenir Creative.
Three buildings — two early 20th-century warehouses and a Greek revival mansion built in 1851 — were combined to create a seamless interior flow totalling 72,000 square feet (6,690 square metres) while retaining the character of each.
"With a commitment to honoring Montgomery's past while embracing a bright future, the hotel offers a welcoming, inspiring, and inclusive space for all," said Avenir Creative.
The new main entrance was created into a four-storey, red-brick building on Coosa Stree, where guests arrive into a spacious lobby that leans fully into the warehouse aesthetic.
Tall ceilings with exposed wooden beams, whitewashed brick walls, exposed services and ductwork, and metal-framed partitions all add to the industrial aesthetic.
The wooden reception counter, which looks like a giant vintage speaker, is positioned in front of a large library shelving unit with a rolling ladder.
A mixture of antique and contemporary furniture creates an eclectic feel that continues into the adjacent atrium lounge.
"Designed as a homage to the region's multicultural history, elements throughout the hotel pull from materials and motifs important to the city," Avenir Creative said.
"The back wall of the front desk has a wood pattern inspired by church window architecture as the King Memorial Baptist Church where Martin Luther King Jr was the pastor is a large part of the community."
The guest rooms have lofty ceilings and full-height windows, with those on the upper floors enjoying views across the city.
A muted colour palette of greens and grey in the bedrooms is contrasted by brighter accent chairs and carpets, while flooring is either maple or pine and works by local artists adorn the walls.
Over in the mansion portion of the hotel, which was originally built for a prominent local merchant, Corinthian column capitals and ornate plasterwork lend a very different aesthetic.
The hotel's restaurant, Kinsmith, is decorated with deep blue-green hues across richly patterned wallpaper and textiles, while the bar interior blends olive green leather banquettes, purple velvet curtains and sand-hued walls – all colours also found in the stone bar counter.
"The Montgomery House Bar pulls from jazz influences with chandeliers that resemble trumpets and lush fabric banquettes that create a cozy jazz lounge environment," said Avenir Creative.
Hallways feature checkered floors, and a gallery of vintage photographs and artworks runs up the staircase. Various meeting rooms with gilded mirrors and chandeliers also occupy this section of the hotel.
On the roof, an expansive terrace called Waterworks offers plenty of casual outdoor seating among potted plants, as well as craft beers and Southern-influenced small plates.
Dark-toned furniture matches the building’s exterior and a pergola from which string lights are hung.
Across the American Deep South, former warehouses in what are now considered prime tourist locations have slowly been transformed into hotels that retain the original industrial character.
In New Orleans, the The Eliza Jane Hotel occupies a series similar structures close to the historic French Quarter.
The photography is by Wade Hall.

