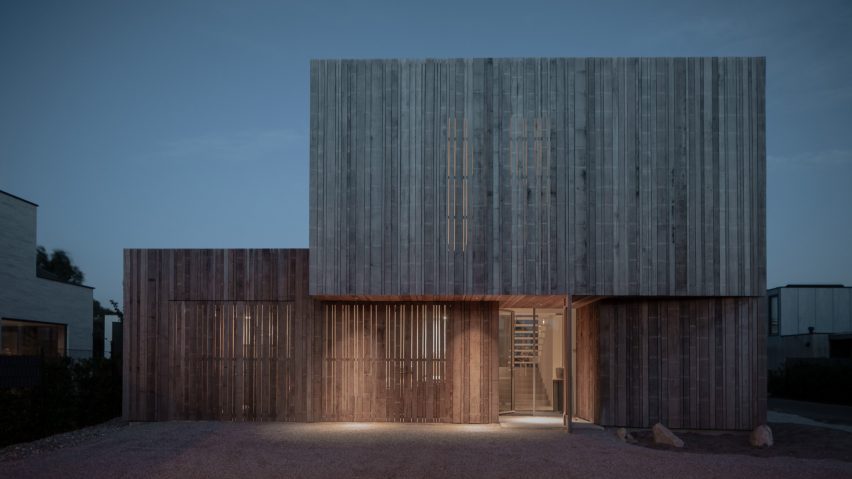Dutch studio Francois Verhoeven Architects has completed Villa K340, a house in The Hague formed of interlocking blocks finished with contrasting timber and plaster.
Francois Verhoeven Architects designed the villa in the residential district of Vroondaal, which sits close to the beaches and dunes on the coast of the Netherlands.
The area, which is characterised by its architectural diversity, has been divided by city planners into a range of "residential atmospheres", with Villa K340 occupying a site intended for more modern designs.
"Villa K340 is situated in the residential atmosphere called 'De Hoogte' where modern villas are allowed to be built in a landscape of artificially constructed hills," explained the studio.
Inside, the living spaces in the wood-clad block are more enclosed to offer privacy from the street to the south, while the plaster-lined volume is more open, with living areas overlooking a garden through large windows.
Where the block-like forms interlock, small cut-outs and overhangs are created. The garage at the front of the home is topped by a green roof.
A large pivot door that blends in with the wooden cladding provides access into Villa K340 and, at night, small gaps between the wooden planks allow light to shine through.
"The architectural design is characterised by a composition of wooden elements and a lime plaster," said Francois Verhoeven Architects. "These natural materials, in their most raw form, contrast with the aesthetic divisions of the facades and slender aluminium window frames."
Villa K340 has a split-level interior, negotiating a gentle slope on the site. The entrance hall centres around a small glazed terrace, with a skylit staircase leading down to a sunken living, dining and kitchen area and up to a workspace and bedrooms.
At the rear of the home, full-height glass sliding doors connect the living area to a concrete patio, which extends out towards a small garden. Designed with landscape studio Biotoop, it features a small pond surrounded by rocks.
"The design of the villa features a split-level layout that moves with the contours of the hill, [creating] a dynamic interplay between landscape and architecture," said the studio.
"From a centrally located staircase and an associated outdoor space, there are views of all the rooms on the different floors," it continued.
Francois Verhoeven established his eponymous studio in 2021, having previously been a co-director of the architecture practice FillieVerhoeven Architects with Dennis Fillie.
Another villa by Francois Verhoeven Architects is K2, a timber-clad residence near Groningen with a large roof that extends to shade deep-set terraces. The studio also completed Villa SG21, a blackened wood home with a turfed roof in Rotterdam.
The photography is by François Verhoeven.

