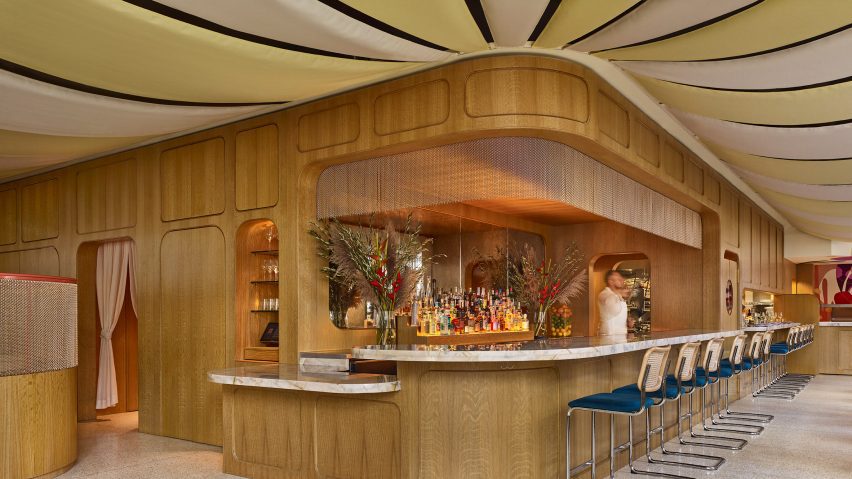
GRT Architects references "vacation Italian" at New York bar and restaurant
New York studio GRT Architects has designed a light and airy Italian restaurant and adjacent cocktail bar at the base of Thomas Heatherwick's Lantern House in Manhattan.
The new dining and drinking destinations face the corner of West 18th Street and 10th Avenue through the distinctive bay windows of the building, which straddles the popular High Line park in Chelsea.
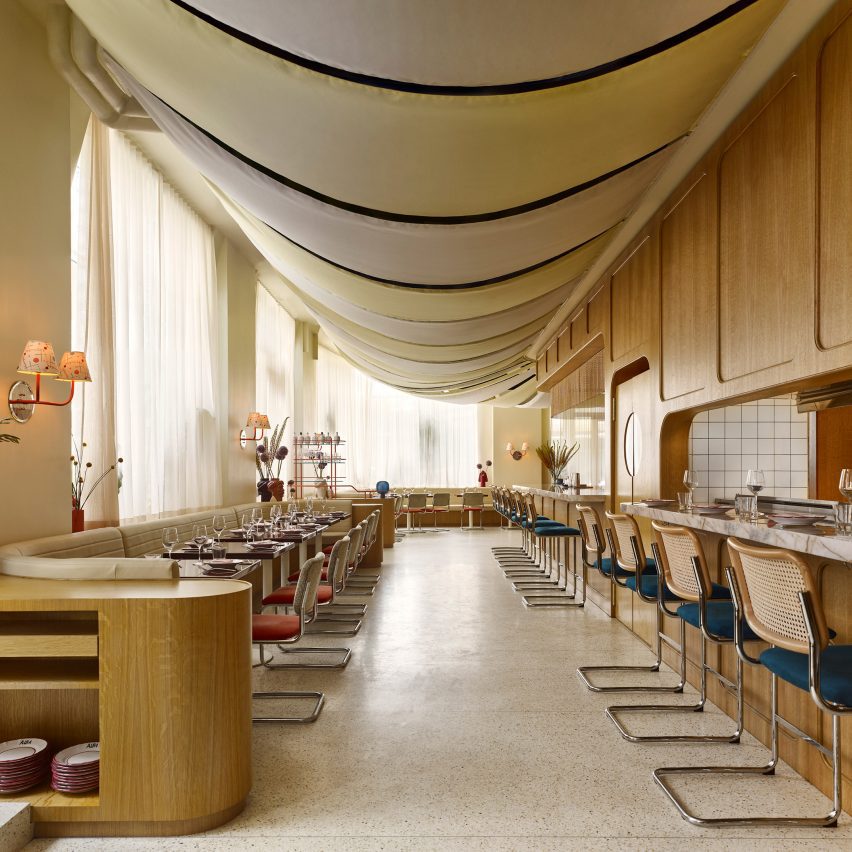
The 3,000-square-foot (278 square metres), 90-cover Cucina Alba offers a full brunch and dinner menu, while Alba Accanto is half the size and serves cocktails and bites next door.
Both are operated by Prince Street Hospitality, whose partner Cobi Levy collaborated with GRT Architects on the interiors of both spaces.
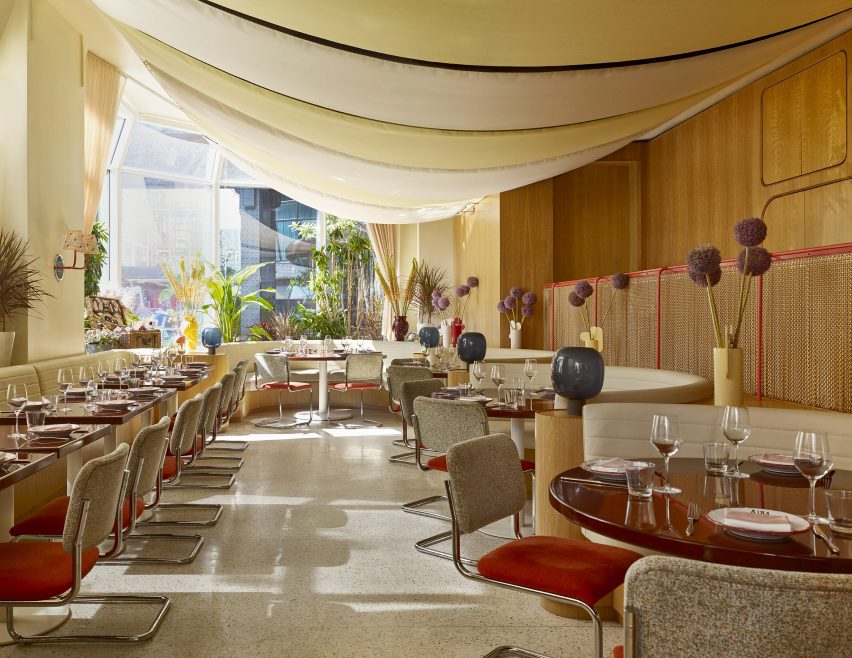
"Cucina Alba and Alba Accanto are two distinct yet complementary spaces that instantly transport guests to Italy, capturing the polish of the north with the brightness of the south," said the group.
Cucina Alba is designed to embody a "vacation Italian" aesthetic, evoked by light terrazzo floors, tubular metal Knoll Cesca chairs, and pale oak millwork.
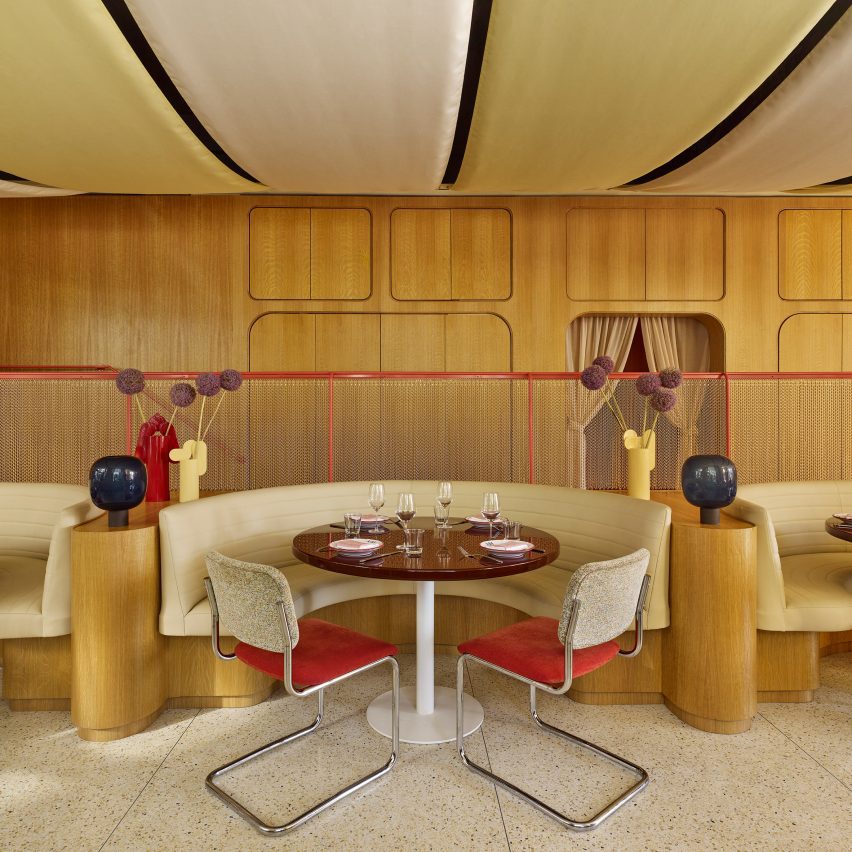
Alternating yellow and white fabric panels were draped overhead, forming a parachute-esque ceiling that matches the striped awnings over the entrances.
Thin metal chains hung from red railings act as space dividers, defining and partially enclosing a section of the dining area.
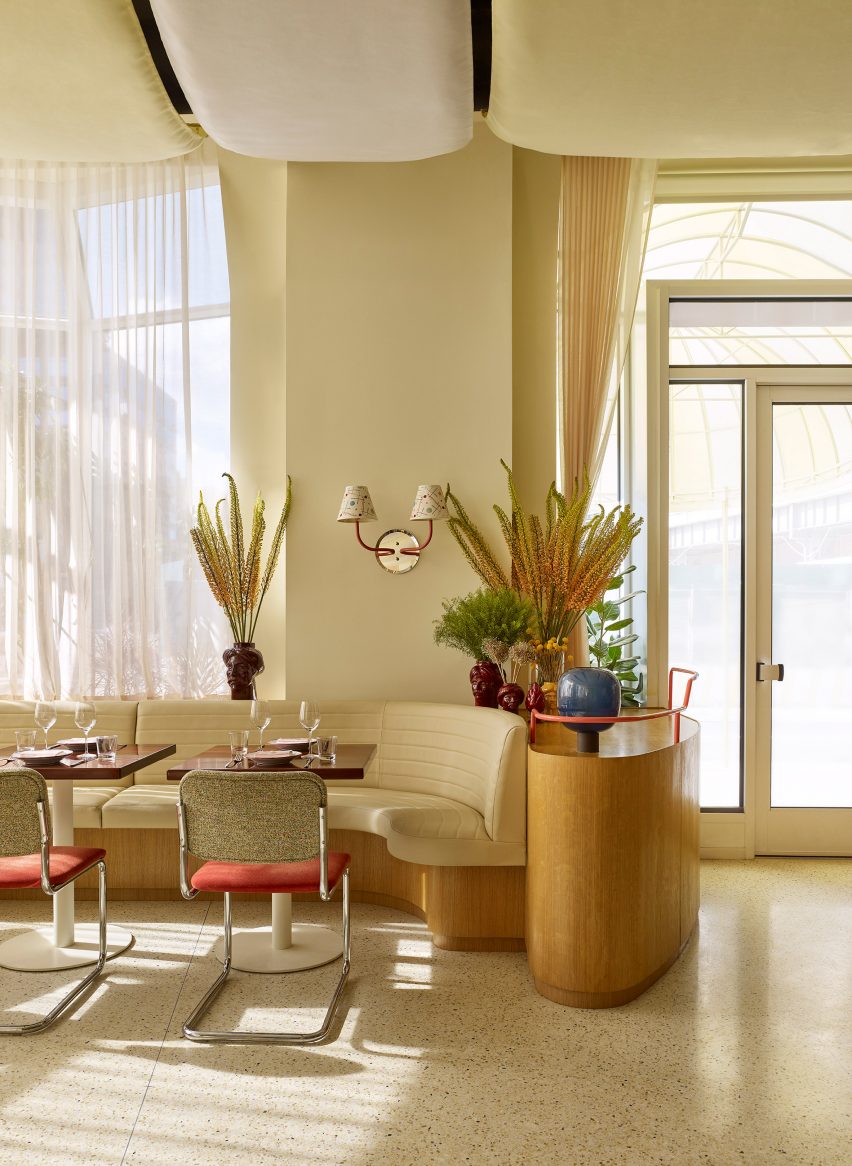
High-gloss, oxblood-coloured tables nestle into semicircular booths or line up along the bench that follows the windows.
At the other end of the L-shaped space, the open-air kitchen is denoted by a colourful mural by artist Alex Proba that covers the end wall and part of the ceiling.
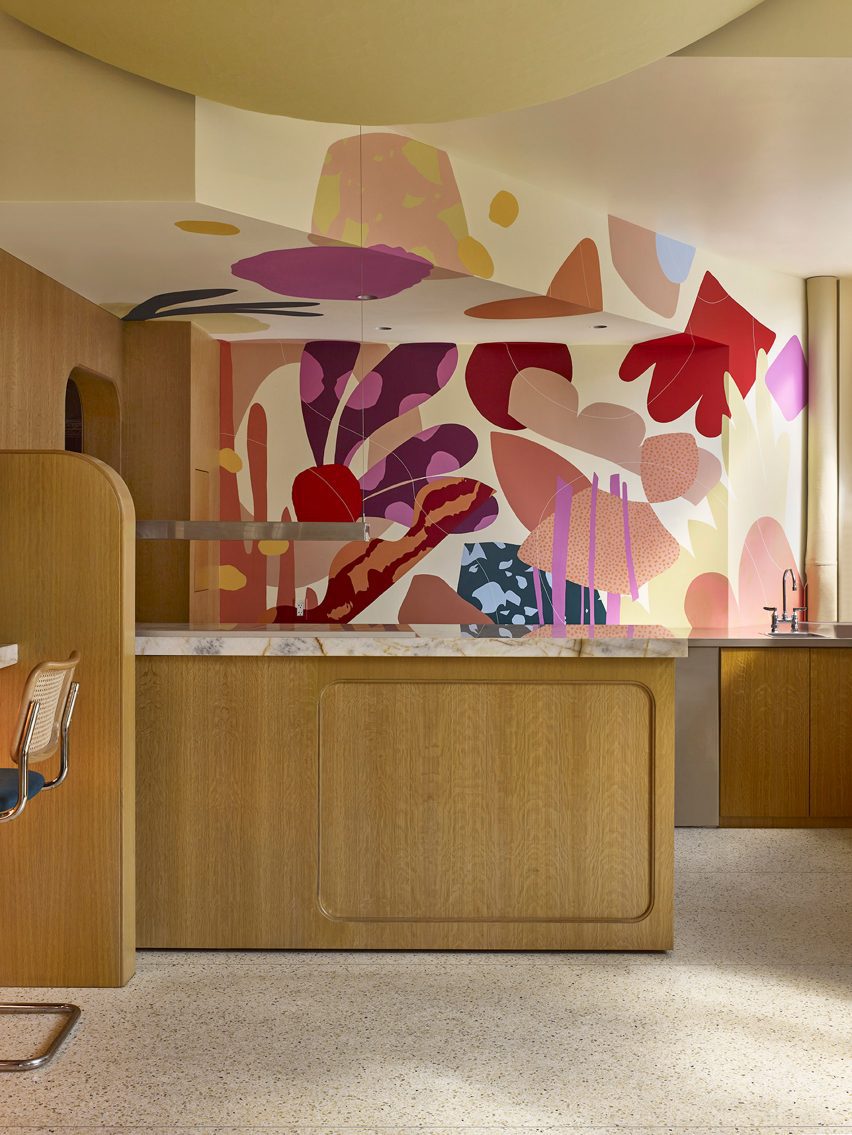
In the bay windows, an assortment of plants and random paraphernalia – from inflatables to plastic lemons and disco balls – are visible to passersby, while outdoor seating along 10th Avenue is offered under scallop-edged parasols that continue the white and yellow theme.
Next door, Alba Accanto has a similar "Italian holiday bar" aesthetic, but with a slightly moodier ambience for evenings.
The bar counter is built from stacks of pale stone that form striations across the front, while the top and the bar back are made from continuous expanses of a single stone type.
Arched niches behind the bar emanate a golden glow, and display glassware and liquor bottles alongside figurative sculptural vases that were custom-made in Italy.
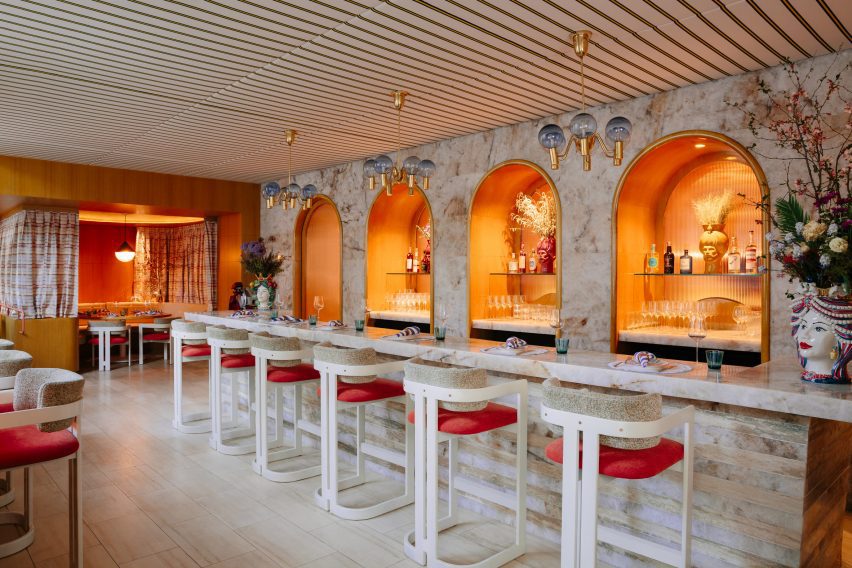
The ceiling is covered in fabric that features thin ticking stripes, from which brass chandeliers with pale blue glass globes are suspended.
At the back is a private dining room that can be booked for large parties of up to 45 guests, and the table configuration can be adapted depending on the event.
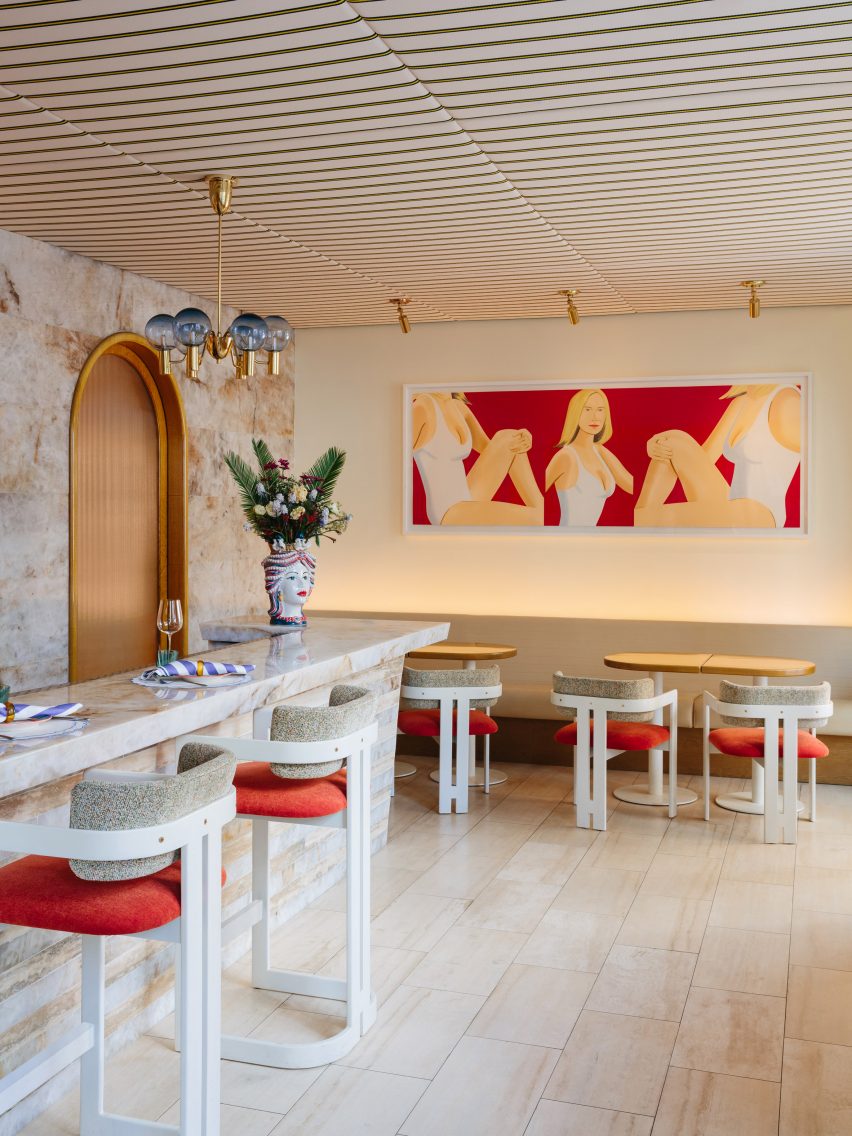
Built-in bench seating wraps the perimeter, and patterned wallpaper and matching curtains are reflected in the glossy ceiling.
In both spaces, works by renowned artists including Alex Katz and Ethan Cook were sourced with the help of art advisor Elizabeth Margulies, and hand-painted tableware from Puglia adds an authentic touch.
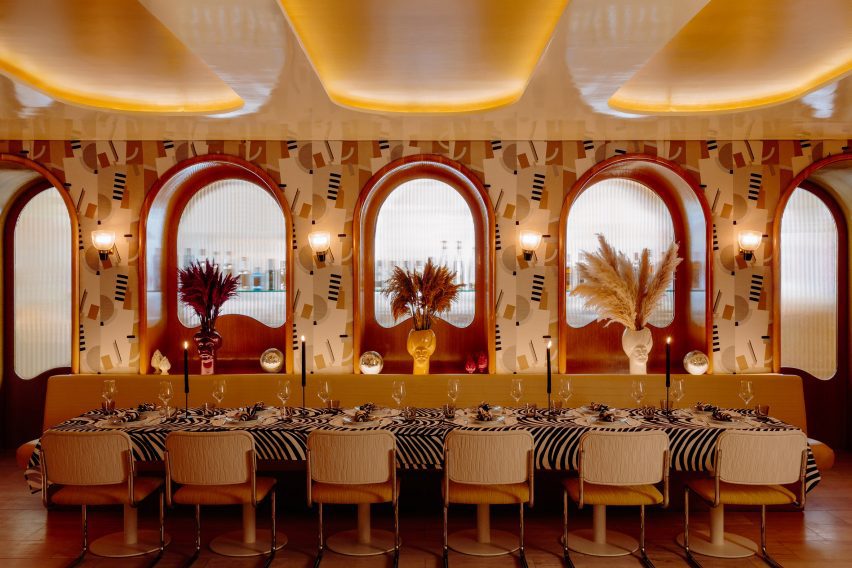
"The design of Alba Accanto is exuberant and maximalist in style, utilizing bright colors to reflect the vibrance of Italian coastal cities like Positano," said Levy, "while the design of Cucina Alba is polished, contemporary, and warmly inviting with wood accents, embodying the soul of Milan."
"We wanted to capture the distinct atmosphere of each city, and with Accanto, we achieved that same sense of vitality but with a maximalist approach," he added.
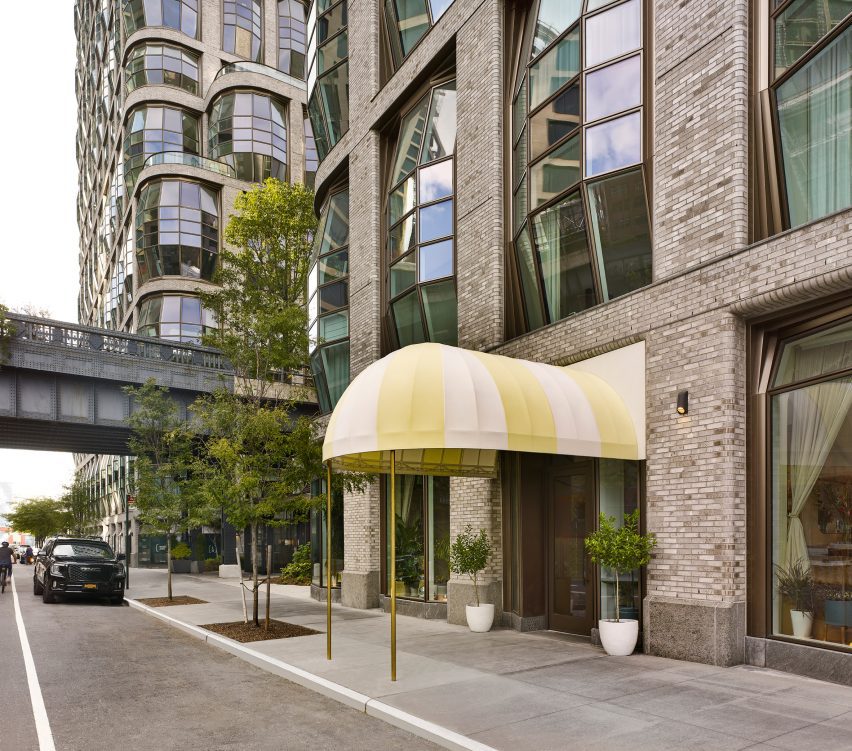
GRT Architects has completed the interiors for two other Italian restaurants in New York City: the Michelin-starred Don Angie in the West Village, and the recently opened Bad Roman at Columbus Circle.
Founded by Tal Schori and Rustam-Marc Mehta in 2014, the studio has amassed a portfolio that extends from Brooklyn townhouse renovations to ground-up builds in the Hudson Valley.
The photography is by Peter Murdock.