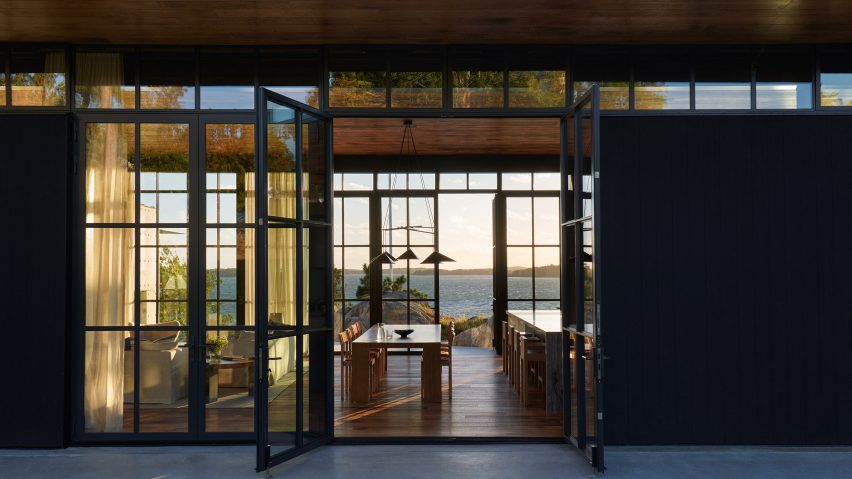
Olson Kundig references natural surroundings for Swedish holiday home
Dark timber and stone feature throughout Dalarö House, a summer holiday home that US studio Olson Kundig has added to a rocky waterside site in Sweden.
Designed to blend in with the landscape, the home is built around rocks and features exposed natural materials that reference the surrounding stones and pine trees.
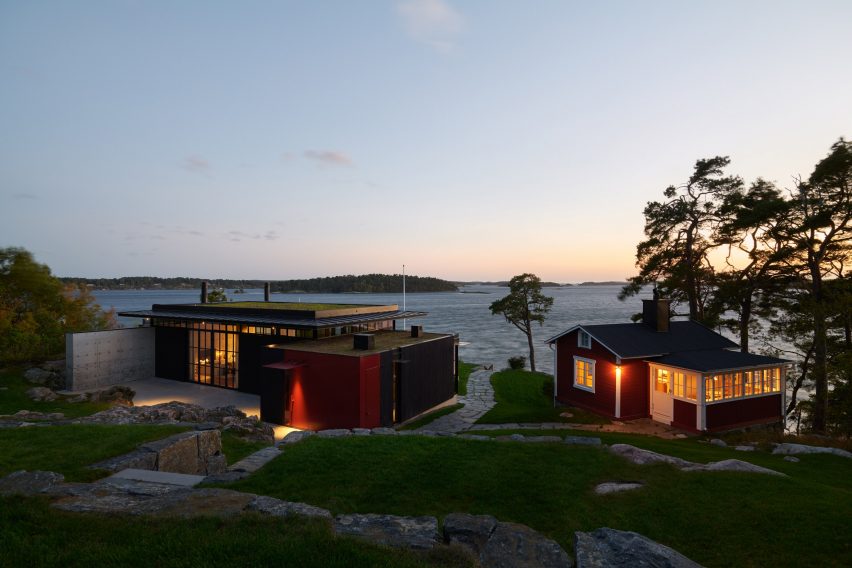
"Dalarö House was an opportunity to create a building that is responsive to its surroundings and encourages its occupants to interact with that environment," said Olson Kundig design principal Tom Kundig.
"Throughout the design process, we wanted to maintain a sensitivity to this special place and create a home that is quiet and deferential to the context," he told Dezeen.
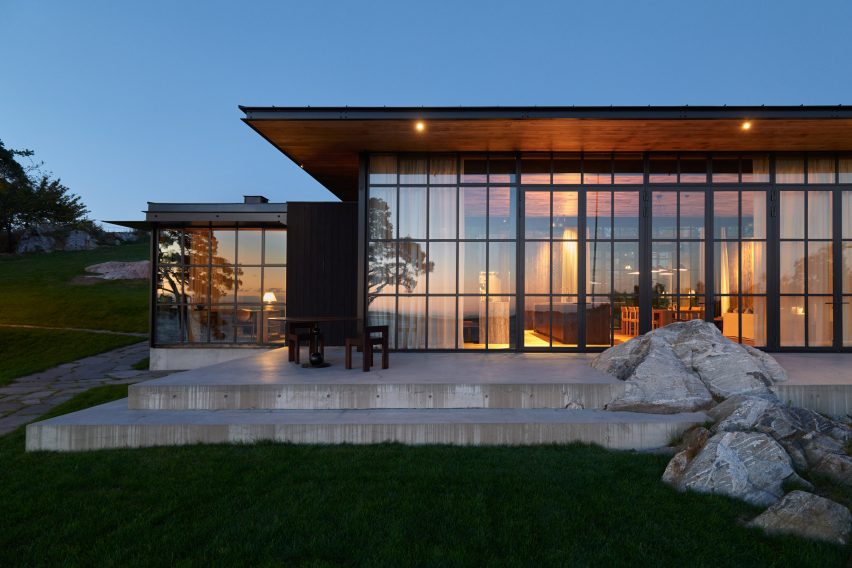
Drawing on the simple dwellings found in the local area, Olson Kundig designed Dalarö House with a blocky form that is composed of interconnected rectangular volumes topped by overhanging roofs.
It is elevated on a concrete base, which incorporates a pair of elongated steps that extend into a rocky outcrop in front of the home.
"The form is a response to the context of simple vernacular homes, and serves as a counterpoint to the beautiful and rugged natural landscape," said Kundig.
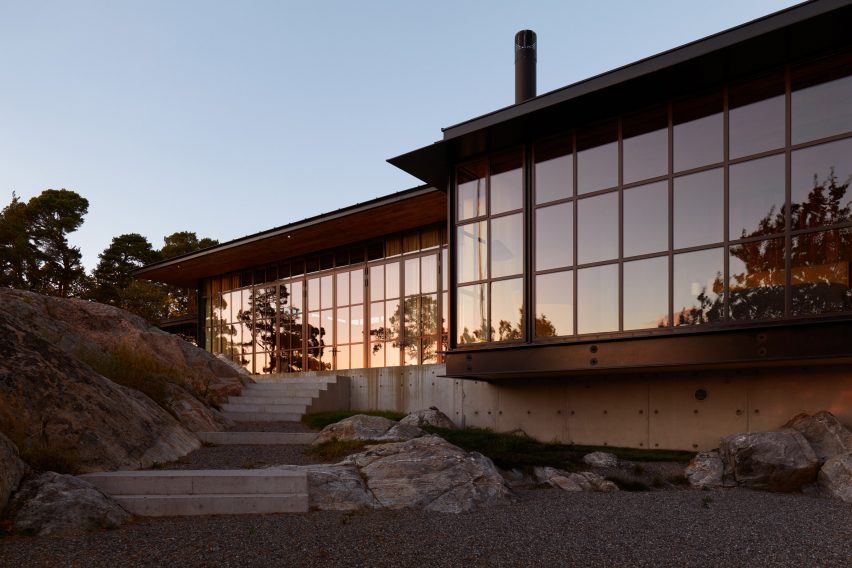
Extending beyond the house and down to the water below is a curving stone path, which also bends up around the front of the home to connect with the stepped porch.
Inside, a roughly textured concrete accent wall stretches throughout, framing the different spaces and extending to the front porch. Here, it has been punctured with a rectangular opening to create an outdoor fireplace.

The majority of the external walls are glazed, punctuated by black frames that match the dark timber used throughout the building.
While almost all the water-facing walls are fully glazed, the back of the home that opens onto a sloping hill has glazed portions as well as black and red-toned walls that respond to the colours of the neighbouring cottage.
"Known as falun red, the local pigment is used throughout the region’s villages and homes," said the studio.
Inside, the studio continued to incorporate dark colours, opting for dark timbers and finishes that offer a contrast to the brightness of the summer months.
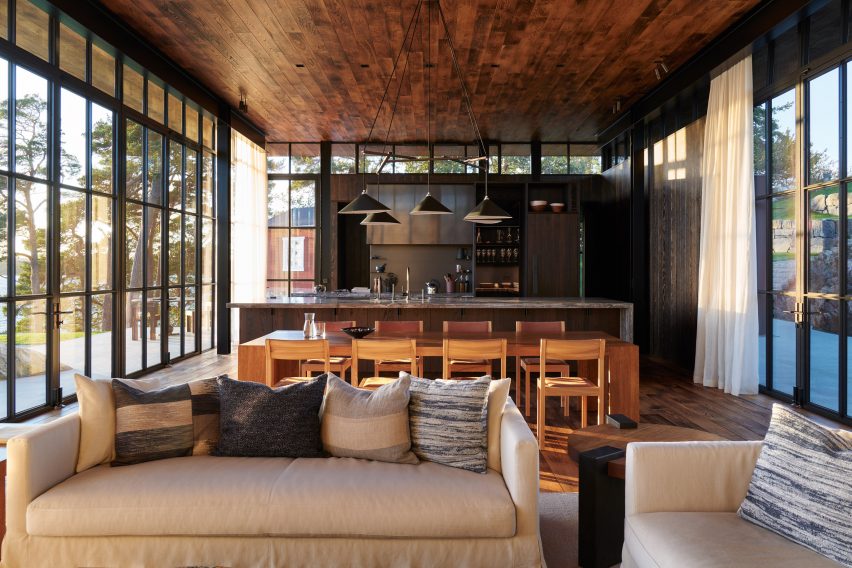
"Because the house was intended for use primarily in the summer, we moved away from the lighter palettes that are traditional to Scandinavian architecture, and instead use darker materials as a refuge from the light," said Kundig.
The main volume of the home contains an open kitchen and living space with a full wall of glazing that offers views of the water below. Bordered on one side by the long concrete feature wall, the living space is filled with light furnishings that match the tone of the concrete, chosen in collaboration with interior designer Louise Liljencrantz Design.
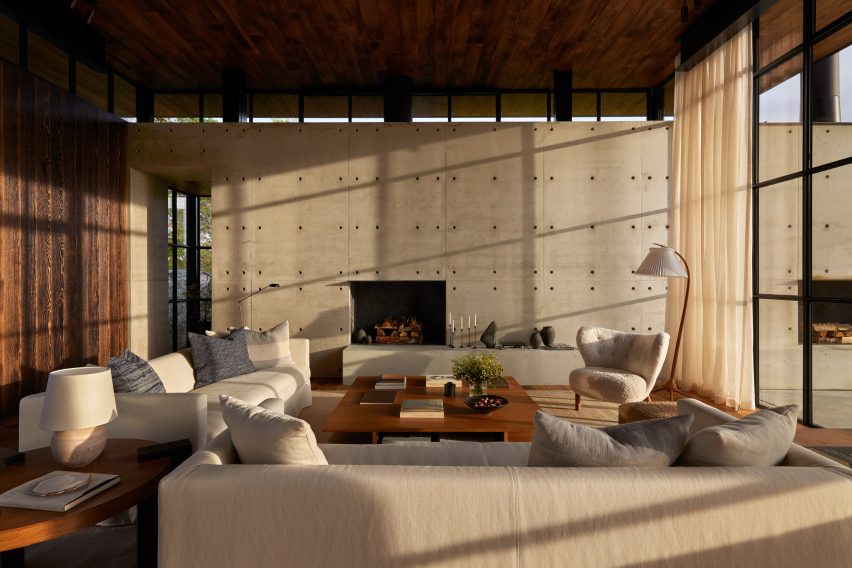
Darker tones feature in the adjacent kitchen and dining area, where there is an oak ceiling, flooring and joinery to create a space with a contrasting feel.
The oak floor stretches through the rest of the rooms in the home, which include a bathroom as well as bedrooms that sit to either side of the main living space.
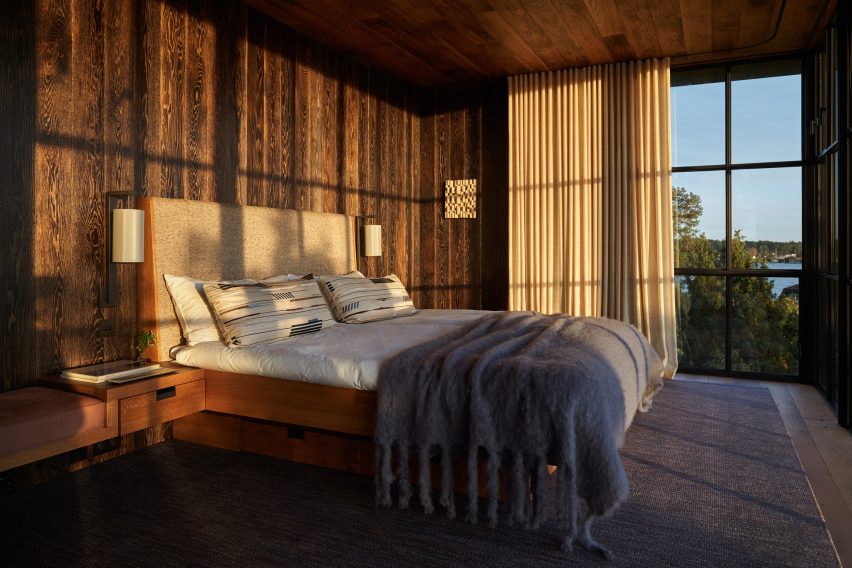
Throughout the bedrooms, the studio paired deep-toned timber walls with portions of glazing, while textural tiled walls and black flooring feature in the bathroom.
Other Swedish homes recently featured on Dezeen include a house entirely clad in red-painted local pine and a villa set within an apple orchard that has been refreshed with a larch-clad extension.
The photography is by Magnus Mårding.