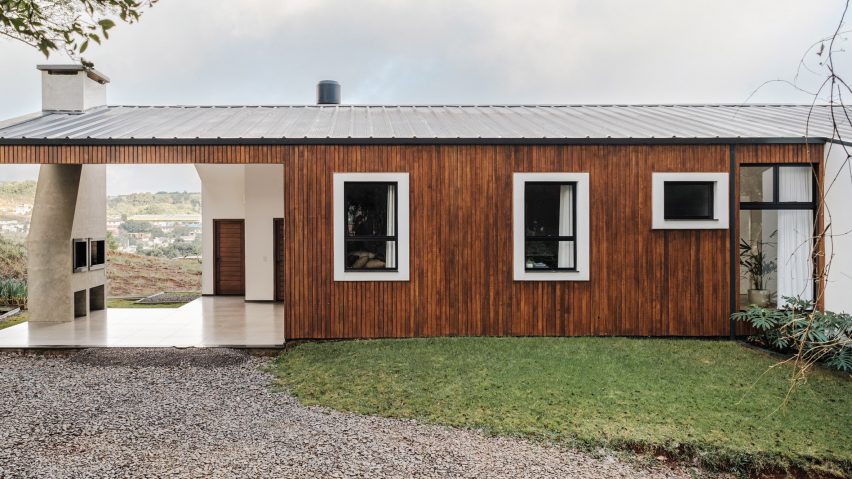Brazilian practice Studio KUNZ has created a compact gabled house that cantilevers from a sloped site in Rio Grande do Sul, Brazil.
Completed in 2022 in the municipality of David Canabarro, Casa Trapézios – or the Trapezium House – is formed by two juxtaposed trapezoidal sections arranged back-to-back in a "reinterpretation of the gabled roof archetype".
Maurício Kunz, who leads Studio KUNZ, used the "oblique angles of trapezoidal forms [to] accentuate the perspective and provide visual dynamism to the facade".
The 1,830-square foot (170-square metre) house is divided down the centre ridge line, with the eastern half protruding over a retaining wall towards the street and the western half set back into the rising slope of the site.
The arrangement creates makes the structure appear balanced atop a slate staircase that provides a rustic base for the home's clean white lines.
Located on the urban edge of the town, the house caters to the client's love of the countryside with warm wood accents that reference the araucaria trees that frame the sloping site.
Vertical wood slats wrap the base and turn into a gate for the ramped driveway, while horizontal slats stack up marking the front door.
"This conjunction of materials and shapes gives to Trapezium House the feel of a country house," the studio said.
"Inclined slabs make up both the roof structure and the internal ceiling, maintaining the oblique lines of the facade in interior spaces," the studio explained.
"To keep the continuous ceiling surface, inverted beams were used throughout the building."
The split facade and doubled structure also mark the division between the private and public areas of the house.
The northern projecting volume includes the primary suite, two smaller bedrooms and a bathroom. The primary suite contains a balcony forming the cantilever and an extension to the east to give the suite more space.
Two steps down, the southern recessed volume includes an open-plan living, dining and kitchen area. A two-car garage is tucked at the rear of the house.
The living room has views in all four cardinal directions including east through a transverse corridor through the private half of the house.
Floor-to-ceiling windows and the continuation of the interior ceiling to the exterior soffit create a subtle transition to the outside, marked by a thin black, metallic frame.
In the dining area, a glass door opens to a wooden pergola that supports climbing plants.
"The palette of materials that unites wood, linen and burnt cement is enhanced by the white walls and ceiling, in a monolithic finish," the studio said.
"The fireplace and the wood stove complement the necessary coziness for the cold winter in this southern Brazilian region."
Other residential projects recently completed in Brazil include Denis Joelson's linear house with circular gardens and FGMF's airy home surrounded by a translucent shell.
The photography is by Ezequiele Panizzi.
Project credits:
Architect: Maurício Kunz
Structural engineer: Henrique Bertolini
Construction: OR Construções

