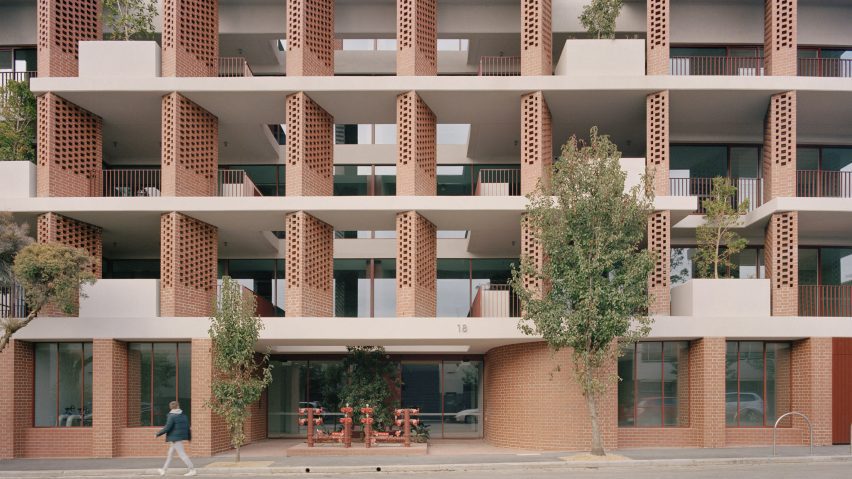Australian architecture studio Carr drew on 20th-century industrial warehouses for this office building in Melbourne, which features a stepped frontage of perforated red-brick columns.
The office on Bruce Street is the first large building to reach completion in the redevelopment of an "industrial wedge" in Kensington, a suburb defined by brick warehouses and grain siloes dating back to the early 1900s.
Tapping into this industrial heritage, Carr used exposed concrete floor plates, red brick and metal for the eight-storey building.
"With red brick, render and metalwork predominant in many of the neighbouring industrial buildings, the use of the latter was essential in any proposal given it was the first building of scale to be developed in this district," associate director Stephen McGarry told Dezeen.
The Bruce Street office block sits on a brick plinth, which faces the street with large windows. A curved section of the wall leads to the entrance and references the form of the nearby grain siloes.
Currently, the ground level houses co-working spaces for the tenants of the office block, but it has been designed to accommodate a possible change in use to retail spaces in the future.
Above, each of the office's levels features an external terrace at either end. They are sheltered by planting to the south and by large perforated brick columns to the north, positioned at an angle to frame views towards the city.
"A key design feature of the architectural massing and spatial planning is the large outdoor terraces on each floor level. Whilst acting as a shading device to the western sun, they create deep, shaded outdoor terraces for the occupants of each tenancy," explained McGarry.
"These naturally create moments of interaction and potential collaboration between user groups throughout the building from a professional or social context," he continued.
The four uppermost storeys of the building step backwards to break up its massing, and on the top two storeys, the brick columns are swapped for lighter metal balconies.
Inside, the brick columns of the facade have been left exposed, along with bare concrete columns and ducting that continue the industrial feel.
"The simplicity and robustness of the existing industrial fabric were key to the proposed architectural outcome. The use of materials was to ensure longevity in design and built form," said McGarry.
Previous projects by Carr include an apartment block in Melbourne defined by a gridded concrete facade that is intended to create a "rhythm in the streetscape." Elsewhere in Melbourne, Studio Edwards recently renovated a 24-square-metre apartment in Fitzroy.
The photography is by Rory Gardiner.

