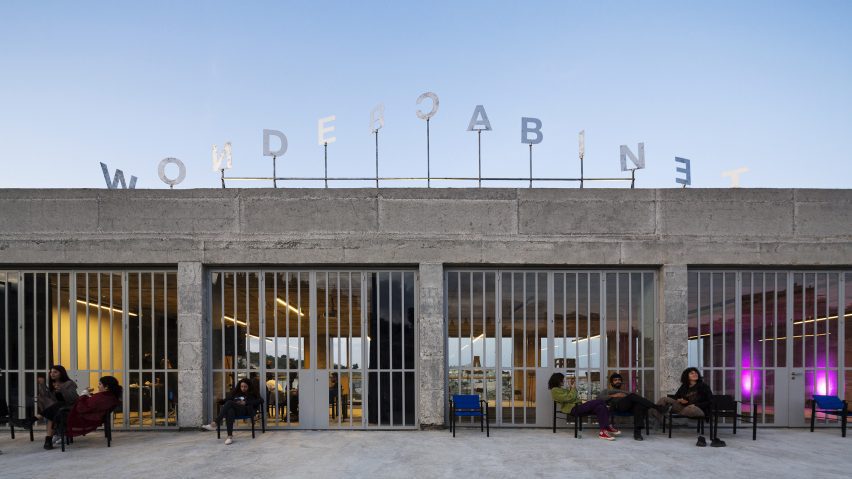
AAU Anastas designs The Wonder Cabinet in Bethlehem as hub for makers and creatives
Palestinian architects AAU Anastas have built a production facility and cultural hub in Bethlehem, which brings together the many strands of their cross-disciplinary practice and includes a radio station and restaurant.
The Wonder Cabinet is the brainchild of two of the studio's directors, brothers Elias and Yousef Anastas, who are also behind the furniture company Local Industries and online radio station Radio Alhara.
All of these projects will have a home at The Wonder Cabinet – an industrial-looking, three-level building located in the Karkafeh Valley neighbourhood of northern Bethlehem – which will also provide a base for other creative professionals and makers, with facilities including a production space, event space, artist studios and small shops.
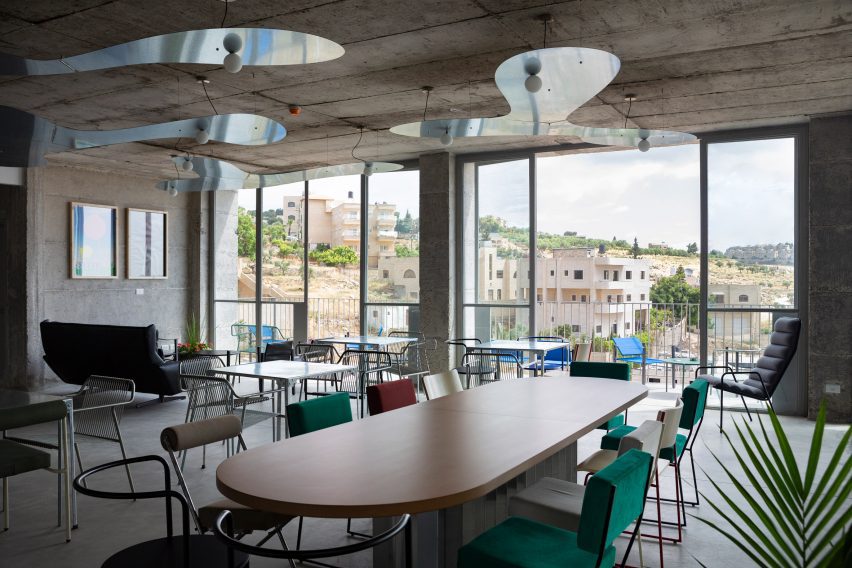
Elias Anastas told Dezeen that the brothers had been working between Palestine and France when their first architecture project in Palestine, a music school, put them on the path to growing the idiosyncratic practice they have today and with it, The Wonder Cabinet.
During the school's construction, they decided they wanted to develop an entire collection of furniture for the building using the network of people on site, an experience that Elias Anastas says familiarised them with the diverse capabilities of artisans in Bethlehem, Hebron and other parts of the southern West Bank.
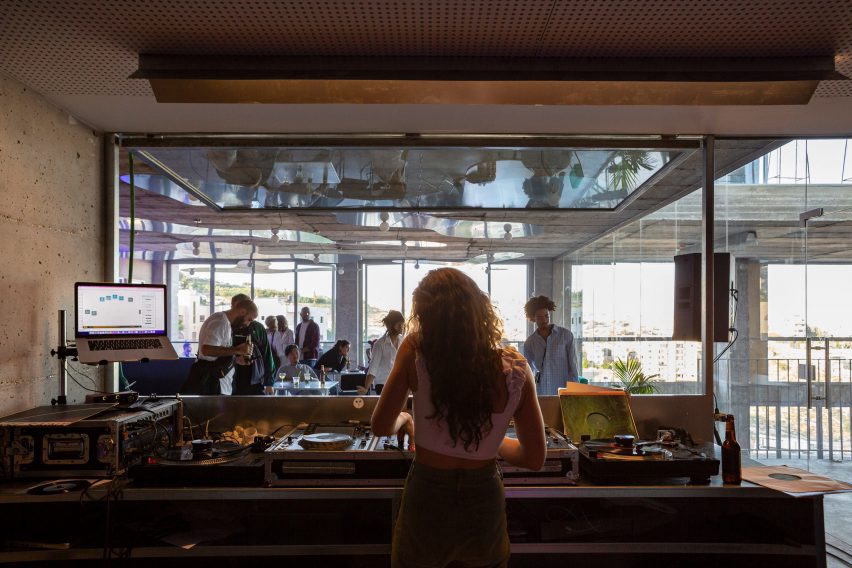
"And actually, it was even more interesting than the building itself, this encounter, transforming the construction site into this space of experimentation, of trying to prototype things continuously, and of trying to figure out how to create a balance between us as designers and the people that really know a material and how to assemble it," Elias Anastas said.
"This relationship became really structural in the way we work," he added.
Since then, the Anastas's network of collaborators has grown to encompass engineers, blacksmiths, carpenters and graphic designers. They launched the radio station early in the pandemic, "trying to think about how music and sound can be linked to architecture".
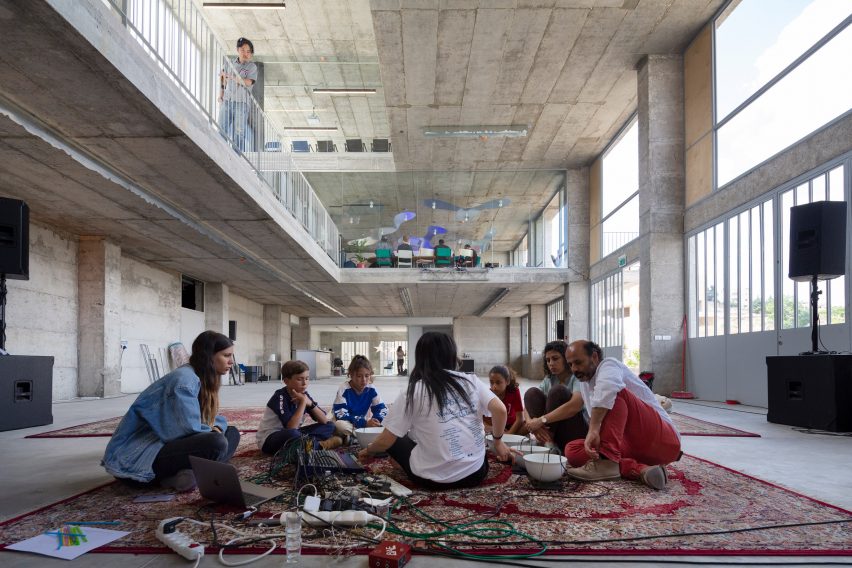
The studio's goal for The Wonder Cabinet as a building was that it be simple, "infrastructural", with everything serving to facilitate new forms of encounters and to enshrine the idea of knowledge transmission between inhabitants.
"It's this very simple object, where the structure doesn't exist at the heart of the project but is pushed back to the skin, to the envelope of the building," said Anastas. "This allows many things to happen in the building and allows transformability – transformability for the building and for its function."
The 300-square-metre concrete building features a large diagonal opening that crosses its three floors, creating a visual connection between them and allowing its different functions to speak to each other.
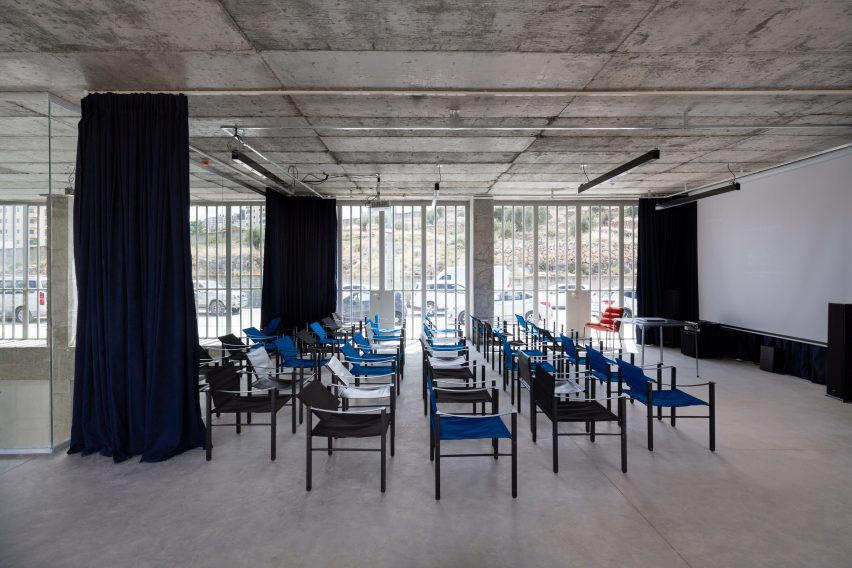
The ground floor is home to the brothers' studio with Local Industries, a number of other open offices and a multipurpose hall that can be closed off by curtains and used for events such as screenings and lectures.
There are also two shops, one for Local Industries' furniture and the other with objects assembled by resident curators. These are closed off from the main space by glass partitions – some of the few partitions of any kind to exist within the building.
This level is distinguished by its large, steel-framed glass doors, which can be fully opened to connect the building with the pavement outside during summer or special events.
On the roof above the concrete facade, which is sandblasted and ground to a rough finish, spin staggered stainless steel letters spelling out "Wonder Cabinet", in a weather vane-like installation created by Bishara al-Hadweh.
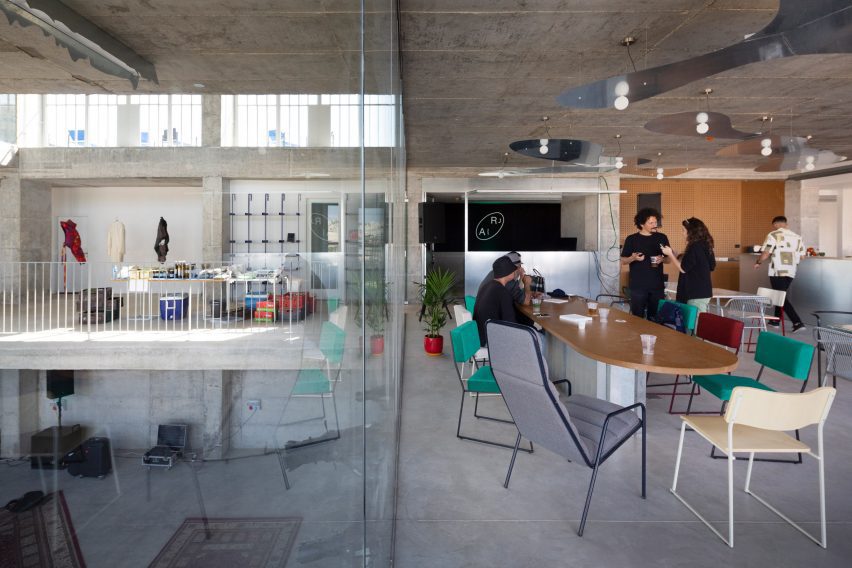
The further two floors of the building are built into the hillside below street level and feature both indoor and outdoor spaces that face out onto valley beyond.
The mezzanine level incorporates an outdoor production area and three open workstations for artist studios. On the other side of a glass partition is the radio station, restaurant and kitchen, which will host a rotating cast of chefs in residence.
The basement area is mainly open production space, with facilities for wood and metalworking, moulding and casting, printing, textiles and photography. There is also a closed office for the Wonder Cabinet team, a corner kitchen facility and an outdoor patio to serve as an informal meeting or social space.
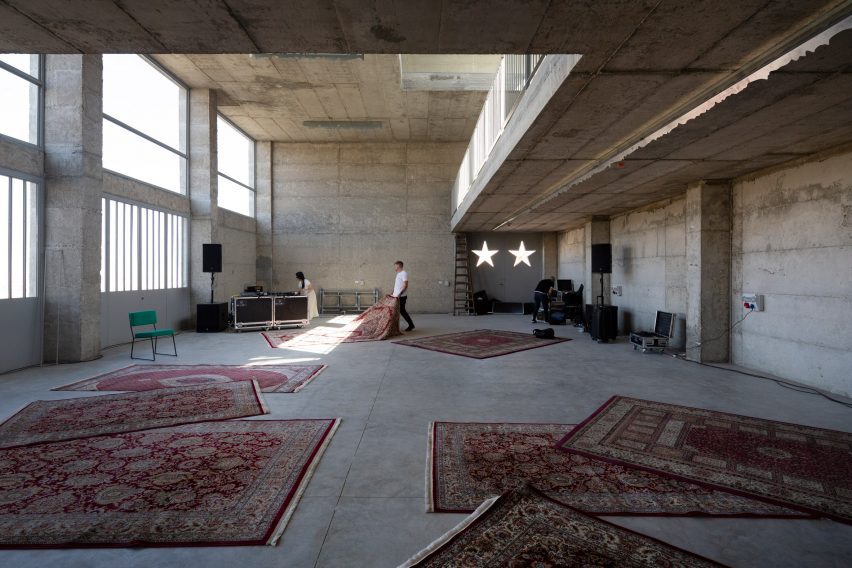
The three levels are connected by a stairwell with protruding, conical-shaped porthole windows – intended to provide an atmospheric contrast to the transparent and porous windows at street level.
They were crafted by Mohammad Husni, an artisan expert in shaping steel for silos, and the Anastas brothers intended them to provide pointed views of the Har Homa Israeli settlement beyond, or sometimes to block it out.
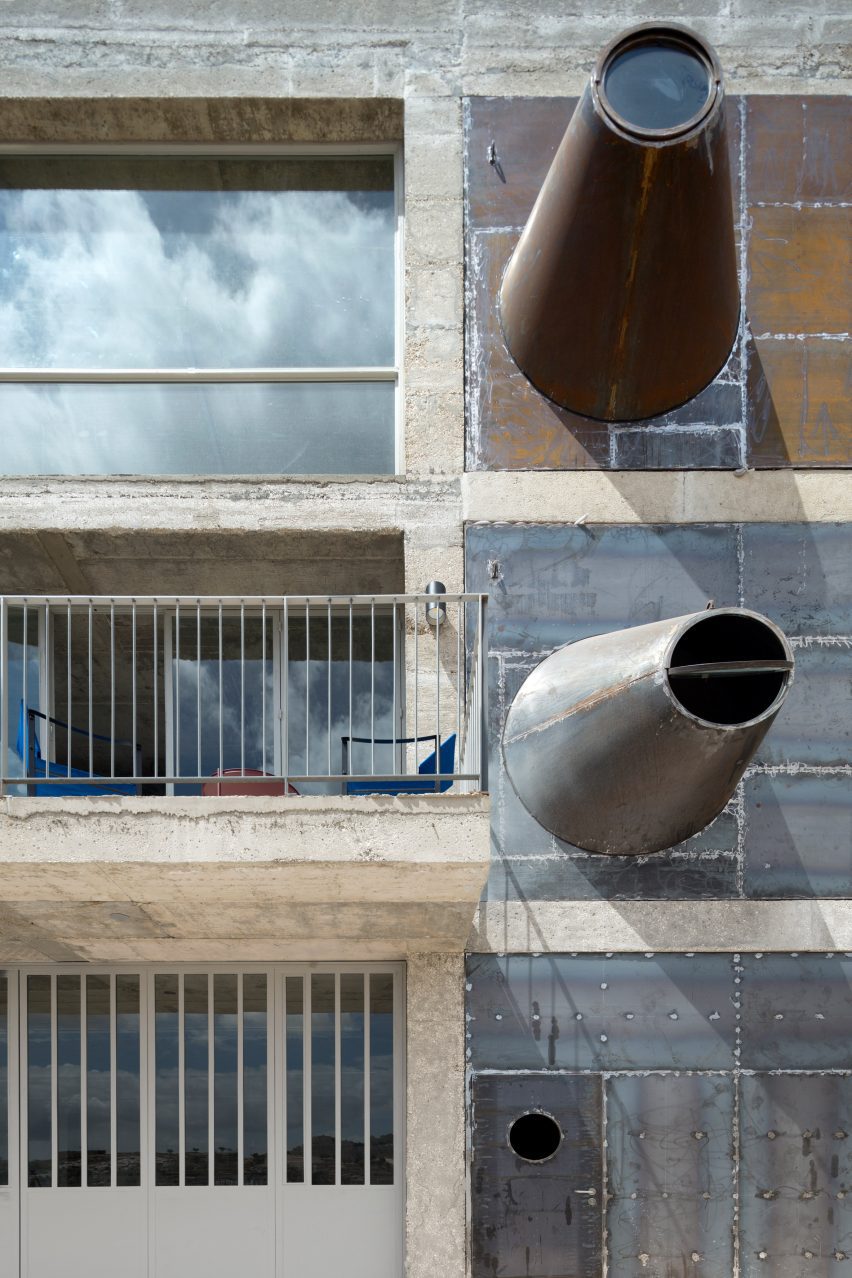
"We grew up knowing this entire portion of the city as being a pine forest," said Anastas. "We wanted to create these portholes in a very precise way in order to always remember what that space was historically and what it is becoming gradually."
The Wonder Cabinet is aesthetically unusual for Bethlehem – due to a British Mandate-era law, all buildings in the area are required to be faced in stone, say the Anastases, who did not deliver on the stone-clad design in their construction permit. They hope that the Wonder Cabinet will help to shape the city's evolution.
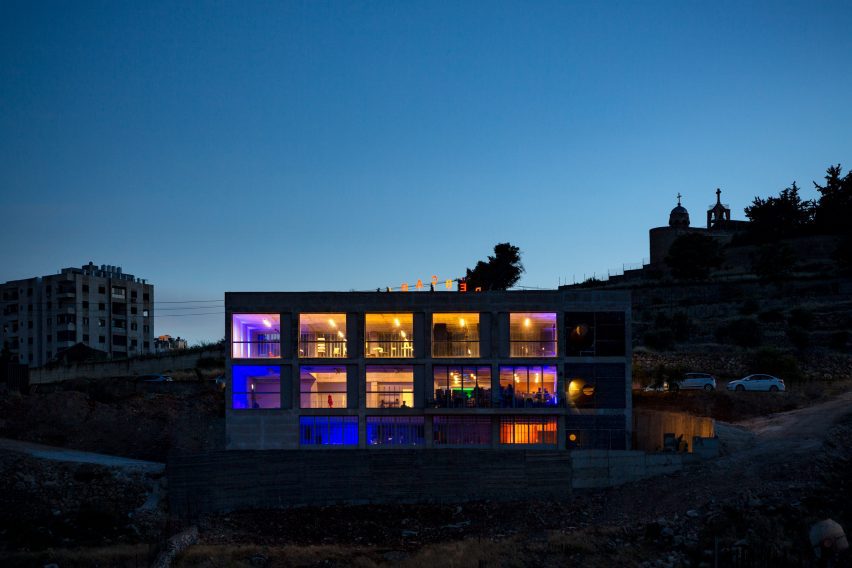
AAU Anastas has explored the political and cultural dimensions of stone as a construction material in Palestine before, in the research project Stonematters, which was presented at the 2021 Venice Architecture Biennale.
The studio's other recent work has included the restoration of Bethlehem's historic Dar al Majous building, which has been converted for public use.
Photography is by Mikaela Burstow.