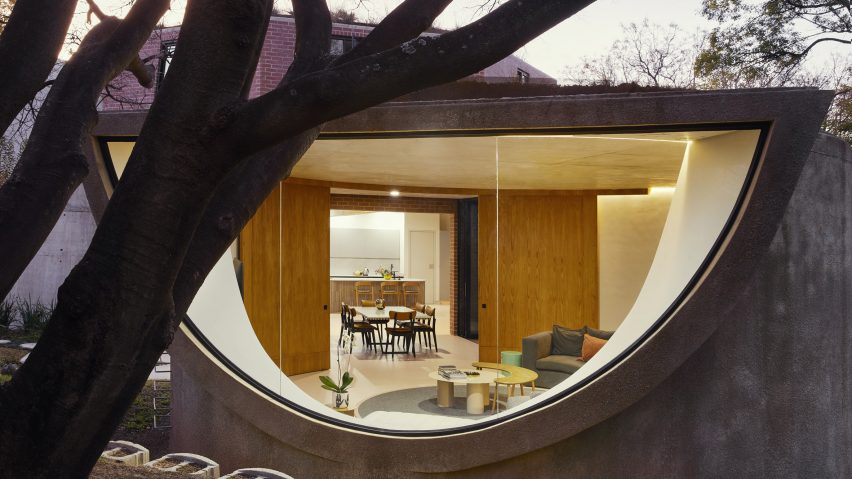A collision of geometric forms in contrasting brick and concrete defines Great Primary Shapes House, a dwelling in South Africa designed by local architect Gregory Katz.
Commissioned by a couple with a "distaste for the ordinary", the four-bedroom home in a suburb of Johannesburg is made up of squares, circles, triangles and an octagon.
The concept for the 275-square-metre home came from Euclid's Elements, a book by the ancient Greek mathematician Euclid that Katz was reading while working on the design.
"As I delved into the book, I became captivated by the idea of creating a structure where the exterior of each shape is composed of different materials, while the interior materials remained consistent, thereby unifying the spaces," explained Katz.
The entrance to Great Primary Shapes House is a triangular form with exposed concrete walls, circular side windows and a fully-glazed frontage.
It is connected to one side of a two-storey octagonal brick form, which is punctured by trapezoidal windows and contains a large dining and kitchen area.
The entrance leads to a short corridor where sliding glass doors open onto the garden.
It also leads through to a cylindrical concrete volume, where a living space is illuminated by a high-level, semicircular window.
On the west side of the home is a cuboid form built from perforated blockwork. Topped with solar panels, it contains a garage, gym and guest apartment and adjoins a small circular space containing utility areas.
To the east, an oval-shaped swimming pool is wrapped by a garden terrace connecting to paved paths that lead around the sides of the home and link its various forms.
The interiors of Great Primary Shapes House were created in collaboration with interior designer Cecil Cameron, who wanted to bring a sense of "warmth and comfort" to contrast the exposed brick and concrete exterior, Katz said.
In the living area, full-height sliding wooden doors double as wall coverings, while embedded lighting around the edge of the ceiling emphasises the room's circular form.
Upstairs, a lining of grey curtains brings a feeling of intimacy to the main bedroom, with custom furniture to suit the unusual shapes of the interior.
Other homes in South Africa featured on Dezeen include Mountain House by Chris van Niekerk, a minimalist retreat in the foothills of Steenberg Ridge near Cape Town. In the seaside town of Mossel Bay, Yvette van Zyl created a home with a modernist-informed interior for herself and her husband.
The photography is by Elsa Young/Frank Features.

