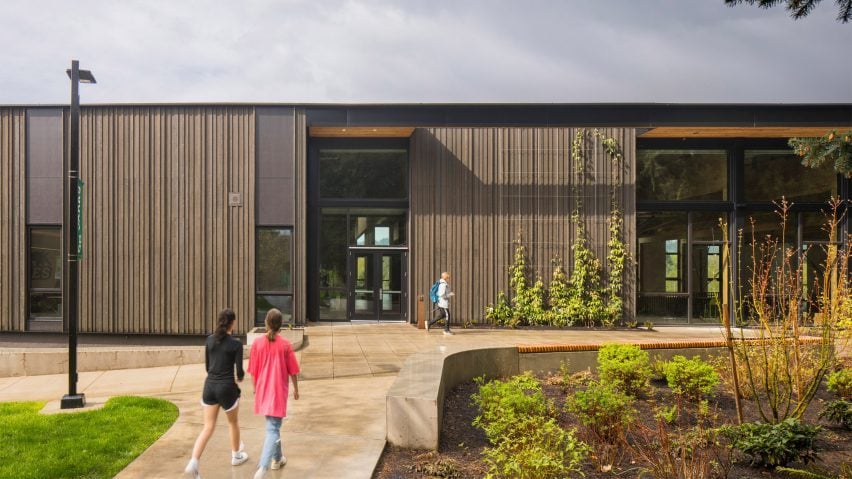Local studio Hacker Architects has renovated and expanded a 60-year-old athletic facility at the Oregon Episcopal School, aiming to make it an "inclusive, equitable and future-forward campus hub".
The project – officially called the Oregon Episcopal School Athletic Center – sits within the campus of a co-ed private school in southwest Portland.
The school serves 800 students, ranging from pre-kindergarteners to 12th graders. The school was first established in 1869, and its identify is rooted in Oregon's "natural beauty and diverse people and history", said Hacker Architects.
The athletic centre houses the physical education and athletic departments, in addition to serving as a multipurpose venue for the entire school community.
Dating to 1966, the original, 22,000-square-foot (2,044 square metre) facility was designed by Lewis Crutcher Architects and was in need of a refresh and expansion. The clients wanted to create "an inclusive, equitable and future-forward campus hub".
"The directive from OES was to create a safe and supportive experience for all students, regardless of their interest or skill in sports," the architecture studio said.
The project entailed renovations to the original facility and the addition of a 20,000-square-foot (1,858 square metre) extension. Rectangular in plan, the expanded building steps down a gentle slope and anchors the northern part of campus.
The design team incorporated flexible spaces and a connection to the outdoors.
"The design for the new athletic centre reflects the OES community's desire for open spaces that encourage gathering and support interaction at different levels and scales – and a design that embraces nature and the outdoors as a teaching tool," the team said.
The original building's facades were a mix of painted stucco, brick tile and stained cedar. The additions's exterior is wrapped in fibre-cement boards and plywood overlaid with stained cedar battens. Trellises are laced with climbing evergreen vines.
"The exterior envelope shares a common language with the recently completed lower school, where the vertical wood slats and texture reference the nearby campus woods," the team said.
Interior finishes include polished concrete floors and a stair screen made of clear-vertical-grain cedar. Exposed, glue-laminated columns and beams are made of Douglas fir.
For the programmatic elements, the architecture studio collaborated closely with OES students and faculty to understand the building's usage, particularly in regard to schedules and routines.
The building contains two full-size gymnasiums, meeting and collaboration spaces, and offices. On the south side of the building, a concourse looks toward the forest and serves as a "multi-use commons", where users can study or watch sports.
Standard locker rooms were replaced with "team rooms" that accommodate mixed-gender teams, along with cases in which a coach's gender differs from their student athletes.
"The design team and OES envisioned a space that replaces locker rooms with flexible, all-purpose team rooms, allowing student-athletes and their coaches a mix of private and communal space," the architects said.
Sustainability was an important concern for the project. The facility features a highly efficient building envelope, passive cooling strategies and limited mechanical cooling.
According to the team, the building aligns with the Architecture 2030 Challenge goals and meets the criteria for the Path to Net Zero programme overseen by the Energy Trust of Oregon.
Moreover, the building is designed to respond to seismic events, as Portland lies within an earthquake zone.
"Designed for resiliency, the OES Athletic Center meets stricter seismic criteria to provide shelter and support to OES and surrounding communities after a seismic event," the team said.
Other Oregon projects by Hacker Architects include wood-clad townhomes in Bend that were designed to appeal to outdoor enthusiasts and a residence in the high desert that features fragmented wooden walls.
The photography is by Lara Swimmer.

