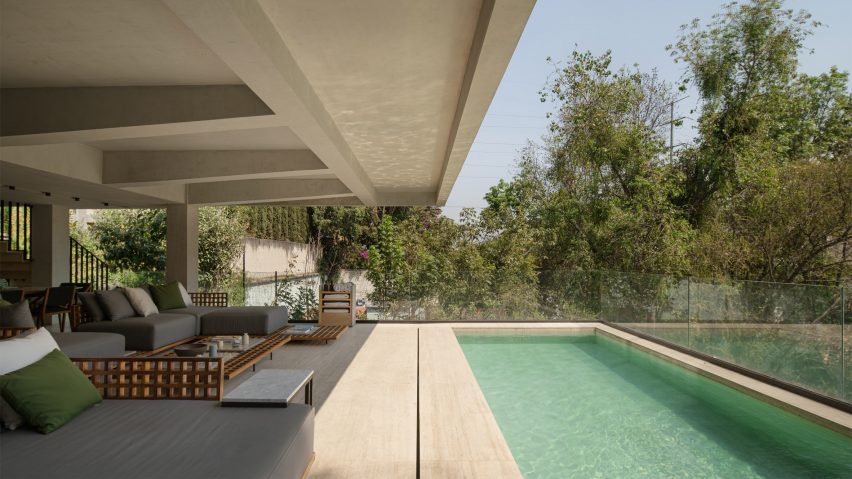
Taller David Dana stacks concrete house on Mexico City hillside
Local architecture studio Taller David Dana has stacked a series of boxes to create a vertical terraced house on a hillside in Mexico City.
Mexico City-based studio Taller David Dana completed the expansive 1,817-square metre design for Casa Madre in 2023, balancing staggered concrete volumes over five storeys in a quiet but urban area in the city's western limits.
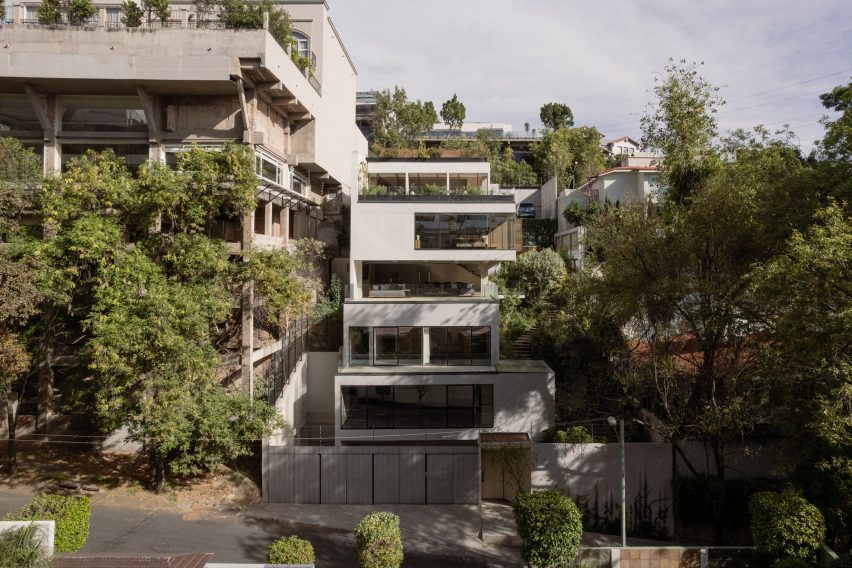
Tucked between a large concrete complex and a red tile-roof Spanish-style house, the light grey concrete house stands out in the greenery of the urban landscape, while disappearing from into the site's steep topography.
"From the higher street, the house registers as a single-floor residence where the rooftop appears to be merged with the landscape; but from the lower level, the whole five-level can be sighted by the guests," the studio told Dezeen.
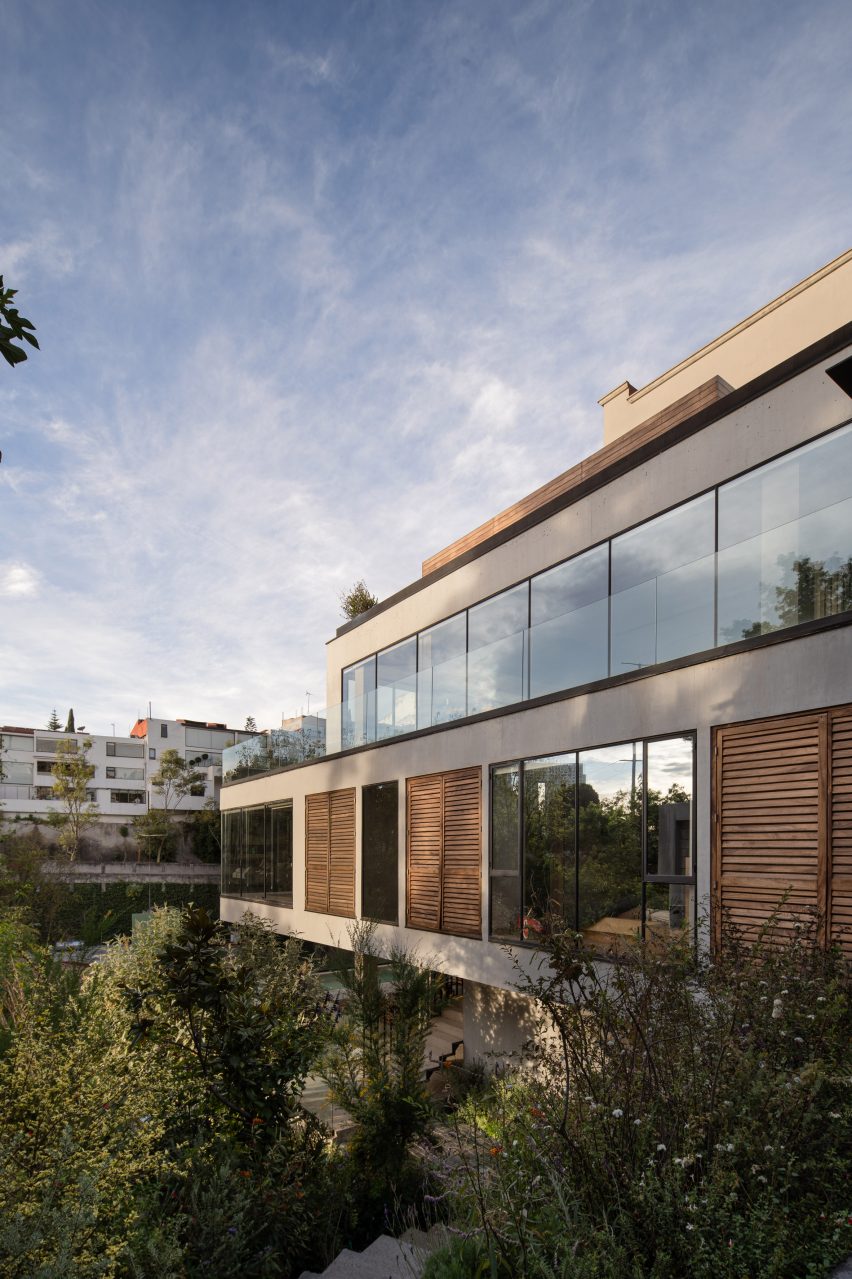
With a "brutalist but refined character," exposed concrete serves as the finish material and versatile structure for the series of glass-railed terraces and solid box cantilevers that function top-down.
The entry is located on the top floor with public areas that serve as the heart of the home.
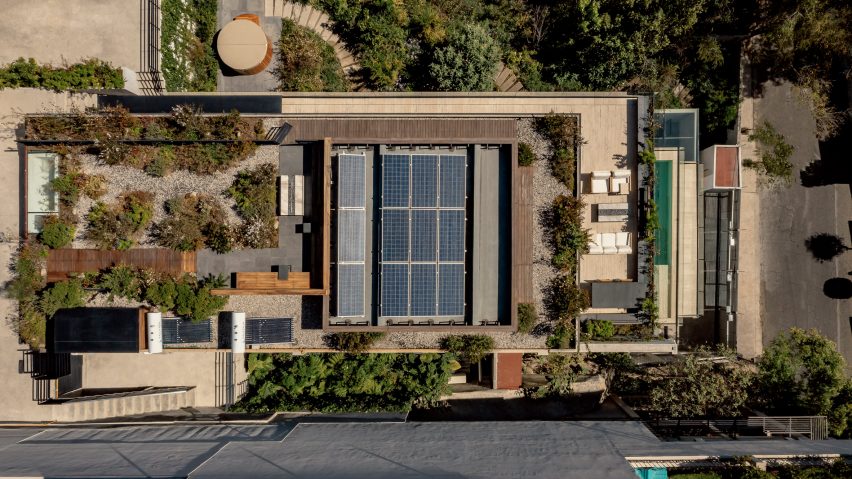
Inside, the kitchen features a solid, dark marble island and a glass display cabinet at its centre. A sliding glass wall leads into the open-plan dining and living room with double-height ceilings featuring heavy concrete-and-wood beams along the perimeter.
In addition to a glazed wall on the western side, the southern "front" side of the living room opens through large, rotating windows onto the upper terrace that frames views out toward the surrounding city and skyline.
"For the inner walls, a micro-cement render was used to soften the rough texture of the concrete, combined with wood elements and travertine floors that together configure a cozy and warm atmosphere to embrace the user," the studio said.
The studio lauded the furniture and art curatorship carried out by Ronit Stein of Asociación Arquitectura as one of the most striking features of the interior.
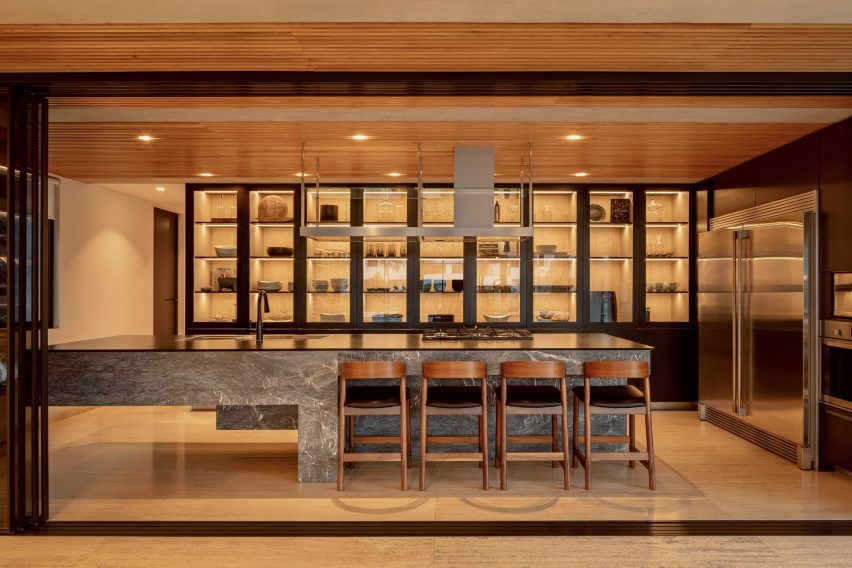
A central stair – with floating travertine treads and a thin metal railing – steps down to the private level with three en suites and a family room. The family room features soft wood floors, a dark floor-to-ceiling bookcase and access to an interior landscaped patio.
"This level is decorated with bespoke furniture, combined with art curatorship and decoration, standing out with a wooden desk and a dark-marble circle," the studio said, referencing the portal-like accent piece on the wall.
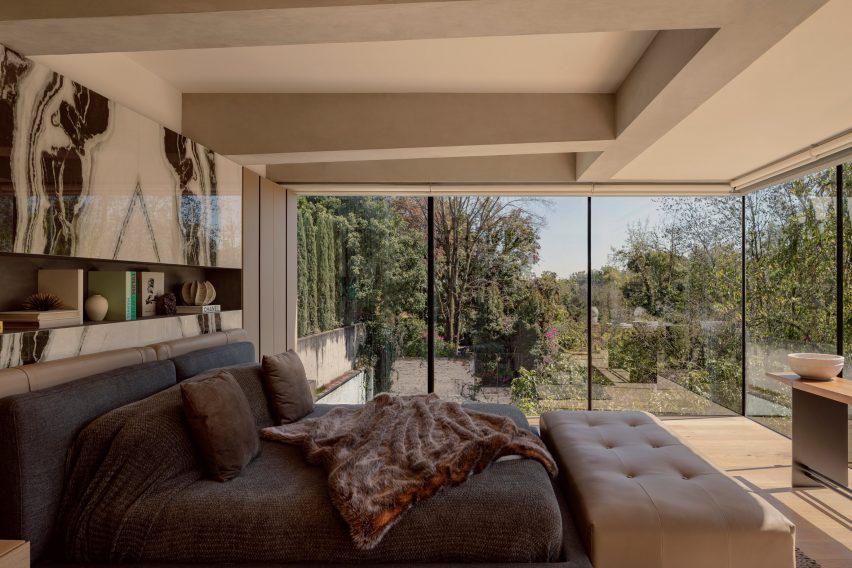
On the west facade, wooden slatted shutters shade the bathrooms.
Down another stairway, the home's amenity spaces are arranged underneath the primary suite's cantilevered form. An open-air bar and dining room pass onto a terrace with a rectangular swimming pool. This level serves as a shared space between the private areas of the home and the separate guest apartment.
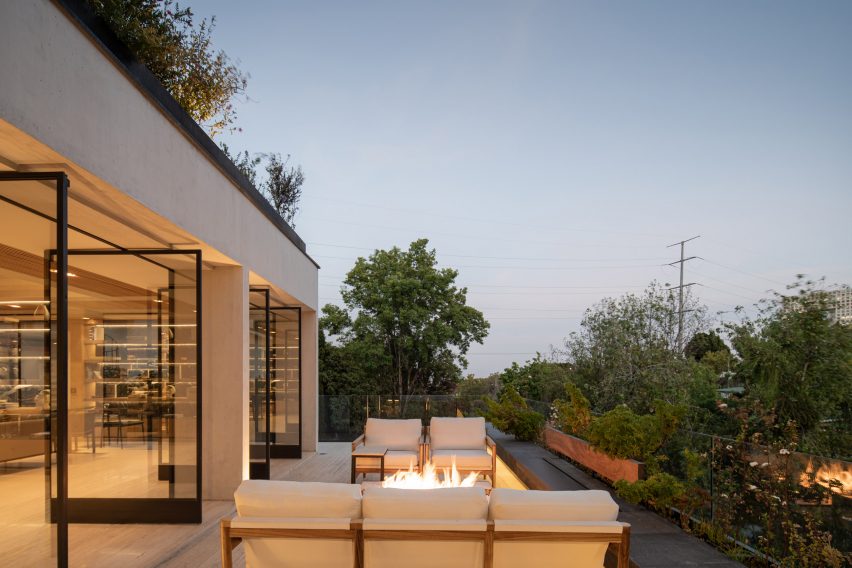
Exterior pathways lead downward to lush vegetation in the small surrounding garden that is protected from the lower street by a privacy wall.
Atop the house is a planted roof and a solar array.
A few hours southeast in Oaxaca, Espacio 18 Arquitectura balanced a series of concrete boxes off a hillside. Elsewhere in Mexico City architecture studio Sordo Madaleno created a terracotta-clad apartment building with terraced levels.
The photography is by César Béjar and César Belio.
Project credits:
Office: Taller David Dana
Lead architect: David Dana Cohen
Curatorship: Ronit Stein, Asociación Arquitectura