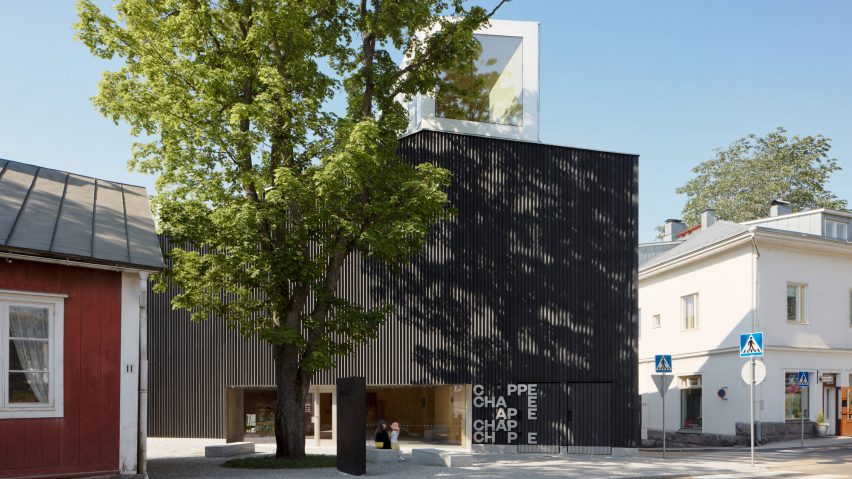Helsinki-based JKMM Architects used glulam and black spruce cladding to relate the Chappe Art House to surrounding timber structures in the coastal town of Tammisaari, Finland.
Located in the old town of Tammisaari, which is known for its historic wooden buildings, the timber art museum was informed by traditional halls and will be used for exhibitions and as a community space.
"Chappe is a place for encounters and encountering art," JKMM Architects founding partner Asmo Jaaksi told Dezeen.
"In Finnish architecture there is a long tradition of people's houses or halls that have been important public meeting places particularly for village communities. Chappe is a 21st century continuation of this tradition."
The 1,210-square-metre building was built for the Albert de la Chapelle Art Foundation, whose founding donator gave the building its name, as an addition to the regional Raseborg Museum.
It has a glued laminated (glulam) timber structure and was clad in black-stained spruce as a nod to the nearby timber buildings.
"The formal starting point for Chappe is the area's vernacular pitched roof townhouse architecture that we have interpreted in a contemporary way," said Jaaksi.
"Chappe adds a new layer to the surrounding old town, repairing its streetscape and invigorating it with a new public building."
"It is both humble and brave," he continued.
"The skylights offer carefully framed views that connect visitors inside the new galleries to Tammisaari's historic centre."
The ground floor contains the Chappe Art House's entrance foyer and multipurpose room that can be used for events, with the two main galleries on the upper floor. Both spaces are illuminated by a prominent skylight and have exposed timber roofs.
"In the old town of Tammisaari's centre, there are a large number of wooden buildings which directed us to opt for timber," explained Jaaksi.
"The ecological benefits of working with timber were also an important factor, as was the inviting quality of wood with both its inherent warmth that is appealing to the human touch."
A third gallery space, also illuminated by a skylight – but this time at ground level – was placed in the basement alongside the toilets.
This underground gallery space also connects the new building to the existing museum.
The building is the latest cultural centre designed by JKMM Architects, which also designed the Amos Rex art gallery in Helsinki. Other recent projects by the studio include a metal-clad dance centre and an extension to a 1980s library.
The photography is by Tuomas Uusheimo.
Project credits:
Client: Albert de la Chapelle Foundation
Contractor: K. Jousmaa Oy
Architecture: JKMM Architects
Interiors / art integration: JKMM Architects
Structural engineer: WSP Finland Oy
Geotechincal engineering: WSP Finland Oy
Construction management: WSP Finland Oy
Acoustics: WSP Finland Oy
Landscape: WSP Finland Oy
M&E engineer: Granlund Oy
Fire safety: Jensen Hughes Oy
Signage: Werklig Oy

