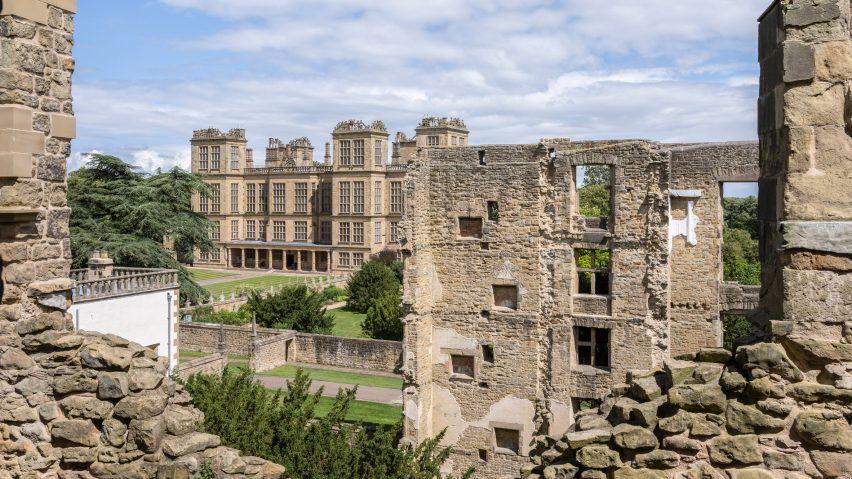
Donald Insall Associates renovates "deconstructed" Hardwick Old Hall ruin
Architecture studio Donald Insall Associates has completed the renovation of the 16th-century Hardwick Old Hall designed by Robert Smythson, in Derbyshire, UK.
The studio renovated the ruin, which stands alongside Hardwick Hall – considered one of England's most significant Elizabethan houses, to make it safe so that it could be reopened to the public.
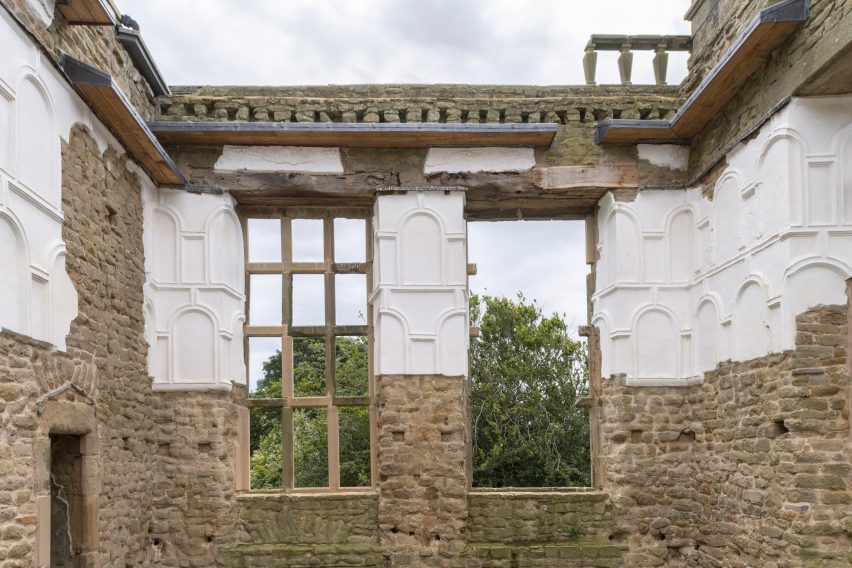
"The aim was twofold, firstly, to make the building safe again so that it could be reopened to the public after a period of closure," said Donald Insall Associates director Dorian Proudfoot.
"Secondly, to make the site more sustainable by reducing future maintenance costs," he told Dezeen.
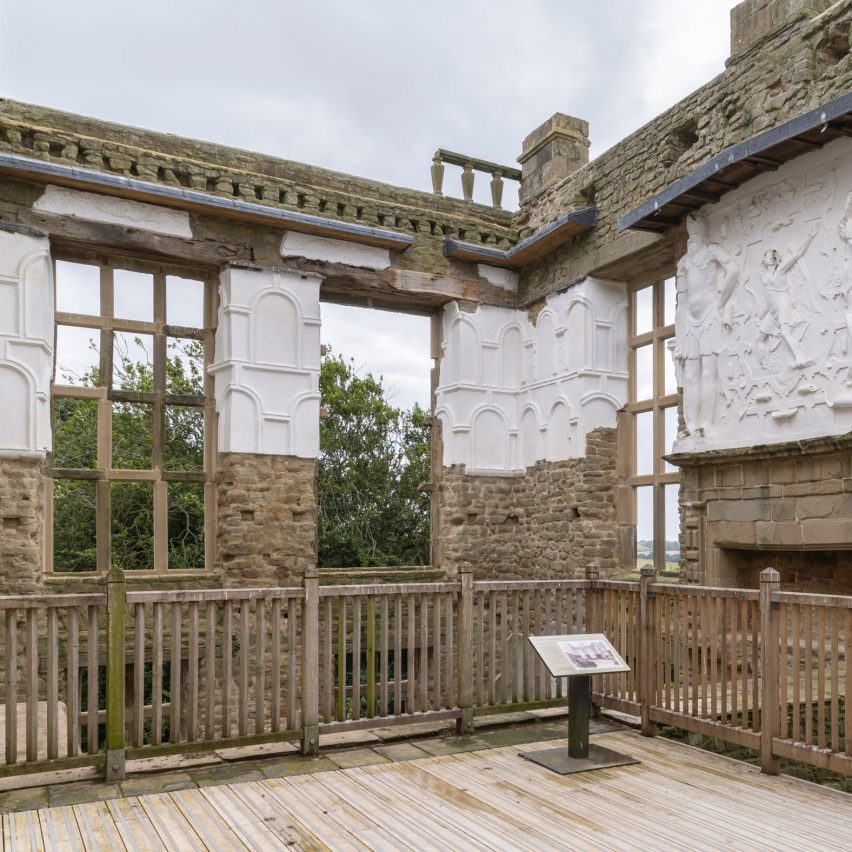
Designed by Smythson at the same time as the neighbouring Hardwick Hall, the Old Hall was used as guest accommodation, but was partially dismantled in the middle of the 18th century, before being slowly transformed into what the studio describes as a "picturesque ruin".
The ruin had seen numerous conservation projects throughout the 20th century, but eventually had to close due to the structure becoming unsafe.
Working with Historic England, Donald Insall Associates aimed to stabilise the building so that visitors could return and learn from the building's historic fabric and understand techniques used to build the neighbouring house.
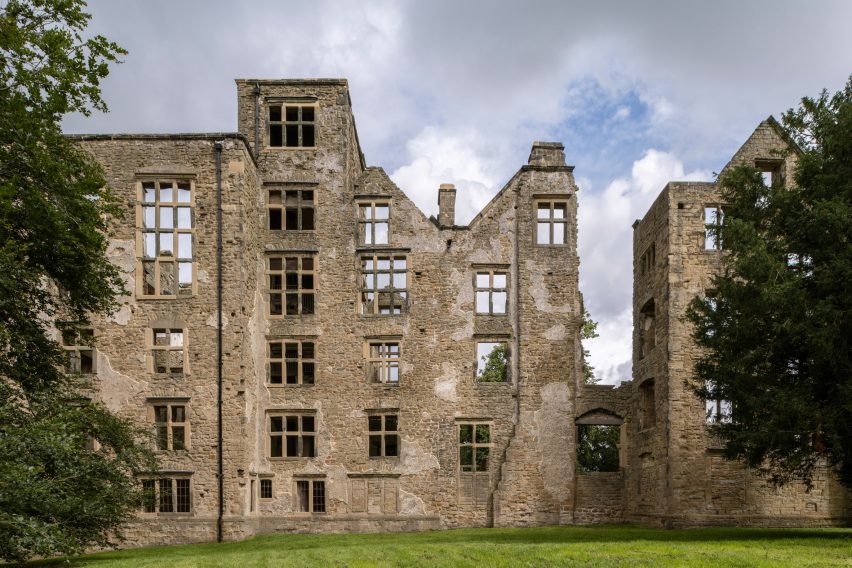
"The Old Hall is a scheduled monument and Grade I listed," said Proudfoot.
"It is an extremely significant building partly due to its age – built between 1587 and 1597 – and due to its deconstructed nature as a ruin, what it tells us about 16th-century design and construction, including neighbouring Hardwick Hall."
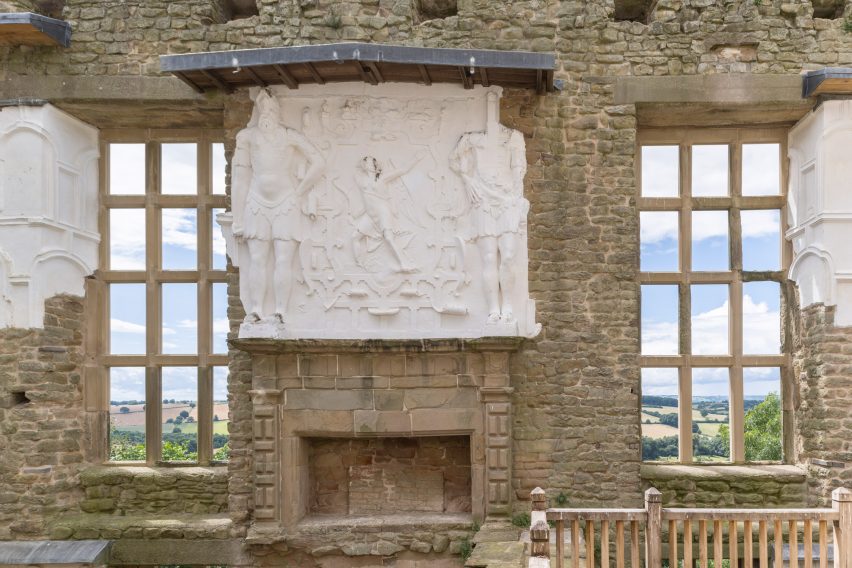
Alongside stabilising the ruin, Donald Insall Associates restored the numerous, original sections of decorative plaster that remain on the building. It also added canopies above two of the largest sections of plaster in the former Great Hall.
Among the other restoration efforts included replacing the timber of the 1990s viewing platform and adding an application of new external lime render on the west elevation.
"The project was led by English Heritage's Sustainable Conservation and Asset Management Plan (SCAMP)," explained Donald Insall Associates associate Tom Bromet.
"This pushes typically sensitive conservation discussions towards more 'radical' interventions to make the management of the site more sustainable for the future," he continued.
"For example, more visible interventions were put forward like the re-rendering of the entire west elevation and new lead hoods to the Hill Great Chamber."
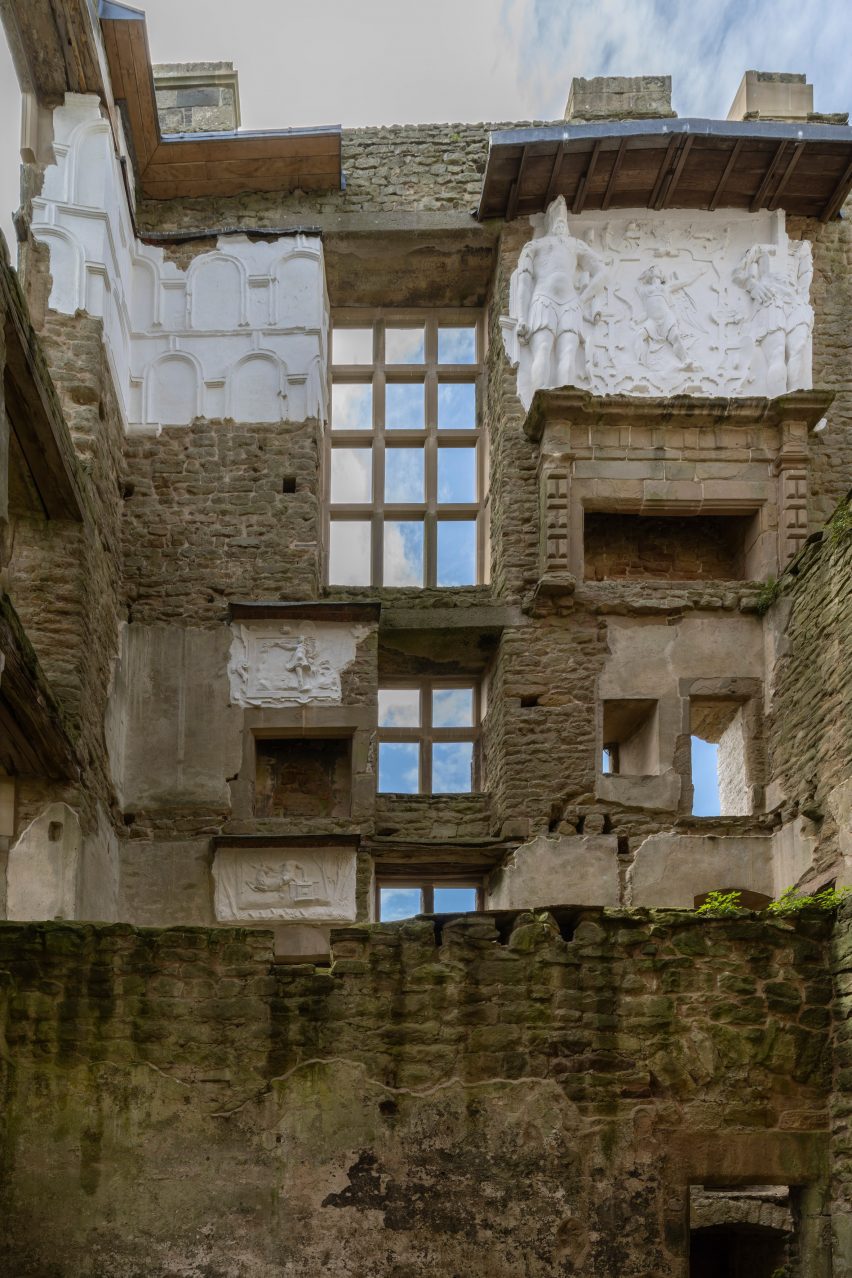
Now the project is complete Donald Insall Associates hopes that returning visitors will not notice that the renovation has taken place.
"Hopefully, visitors will think that nothing has changed!" said Bromet.
"And that a high level of craftsmanship has been applied to enhance the experience of the building while protecting it for generations to come."
The photography is by Damian Griffiths.
Project credits:
Client: English Heritage
Architect: Donald Insall Associates
Engineer: Historic England Structural Engineers
Surveyor: RNJP Quantity Surveyors
Archaeology: Allen Archaeology
Ecology: David Archer Associates
Civils: Mason Clark Associates
Timber specialist: Tim Floyd
Contractor: Historic Property Restoration