
NBBJ creates pediatric clinic in Seattle with "no blank walls"
Salvaged wood and colourful murals by local artists are among the decorative features in the NBBJ-designed Odessa Brown Children's Clinic, which combines medical services with public amenities like a basketball court and community kitchen.
The healthcare facility is located in Seattle's Othello neighbourhood, a diverse area that historically has been home to immigrant communities.
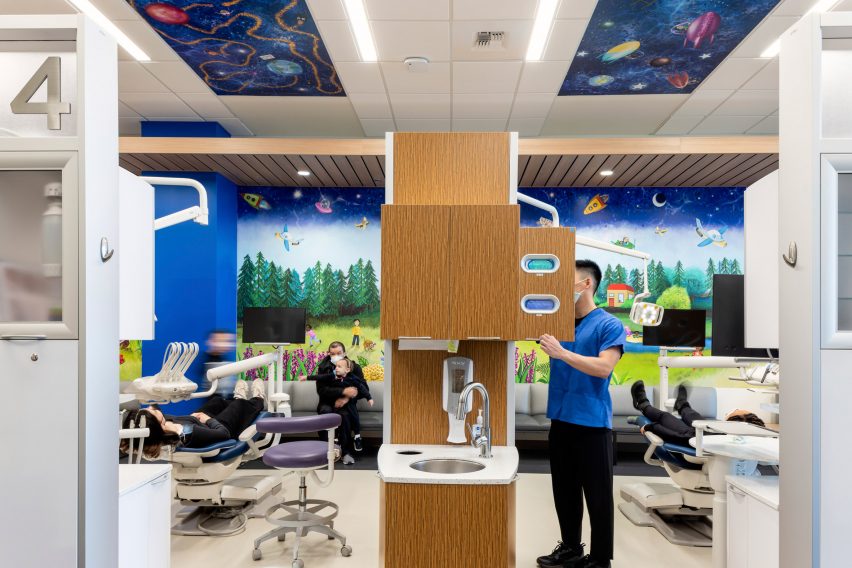
The project involved extensive public outreach and engagement, and spaces are specifically designed with BIPOC (Black, Indigenous and people of colour) users in mind.
The clinic occupies two levels in a six-storey building called Othello Square, which also contains apartments and a kindergarten.
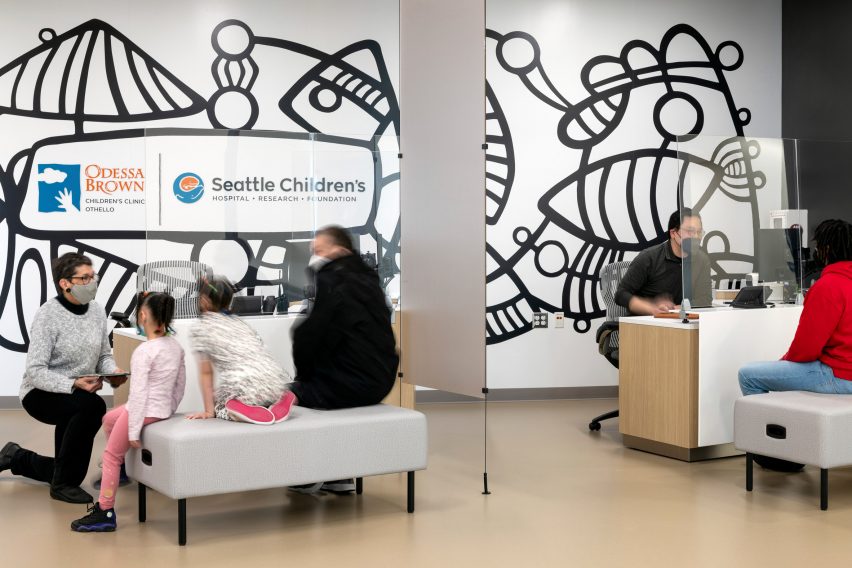
Owned by Seattle Children's Hospital, the clinic provides medical, dental and mental health services for kids. The facility also includes community centre-type spaces, such as a basketball court and study areas.
"The community asked that this clinic be about more than healthcare – a place to hang out after school and study, play basketball and soccer, hold events, share a meal and access food resources," said NBBJ, which is headquartered in Seattle.
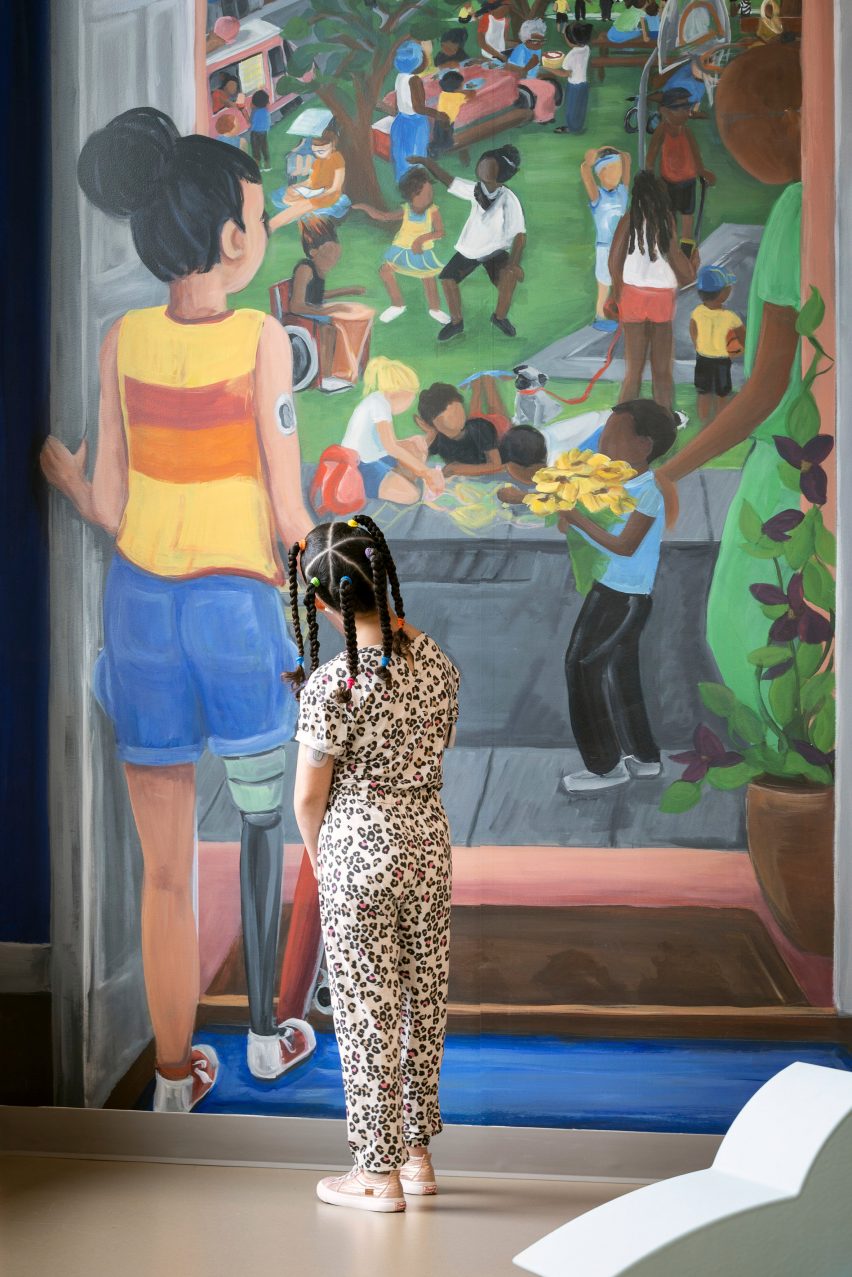
"The OBCC's connective amenities are open to not just clinic patients but the neighbourhood at large, uniting multiple generations to foster teaching, learning and sharing."
The clinic's ground level encompasses a recreation centre and community kitchen, while the medical functions are housed on the upper level. The facility totals 41,679 square feet (3,872 square metres).
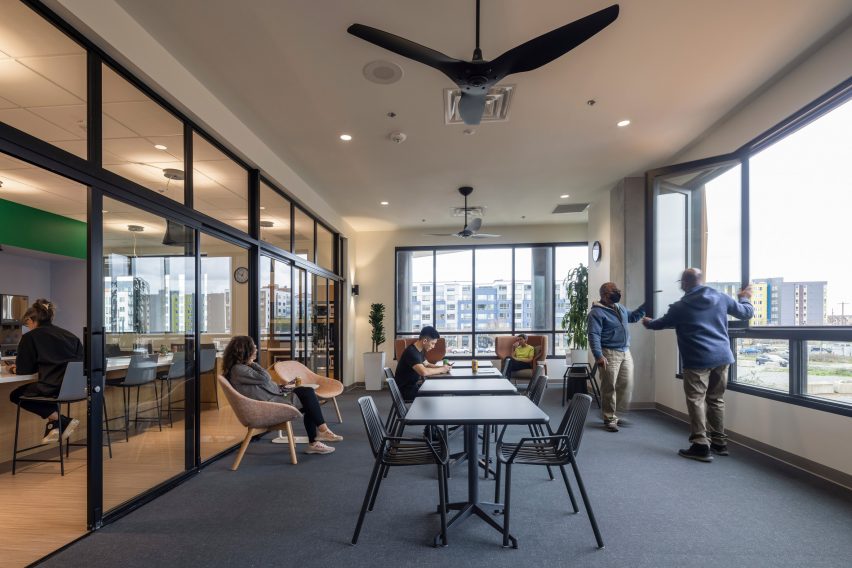
The team drew upon the local milieu to plan, organise and decorate the facility.
A range of healthcare rooms – for exams, treatment, counselling, consultation and imaging – are arranged around a waiting room. Envisioned as a "town square", the central space features comfortable furniture and areas for studying and reading.
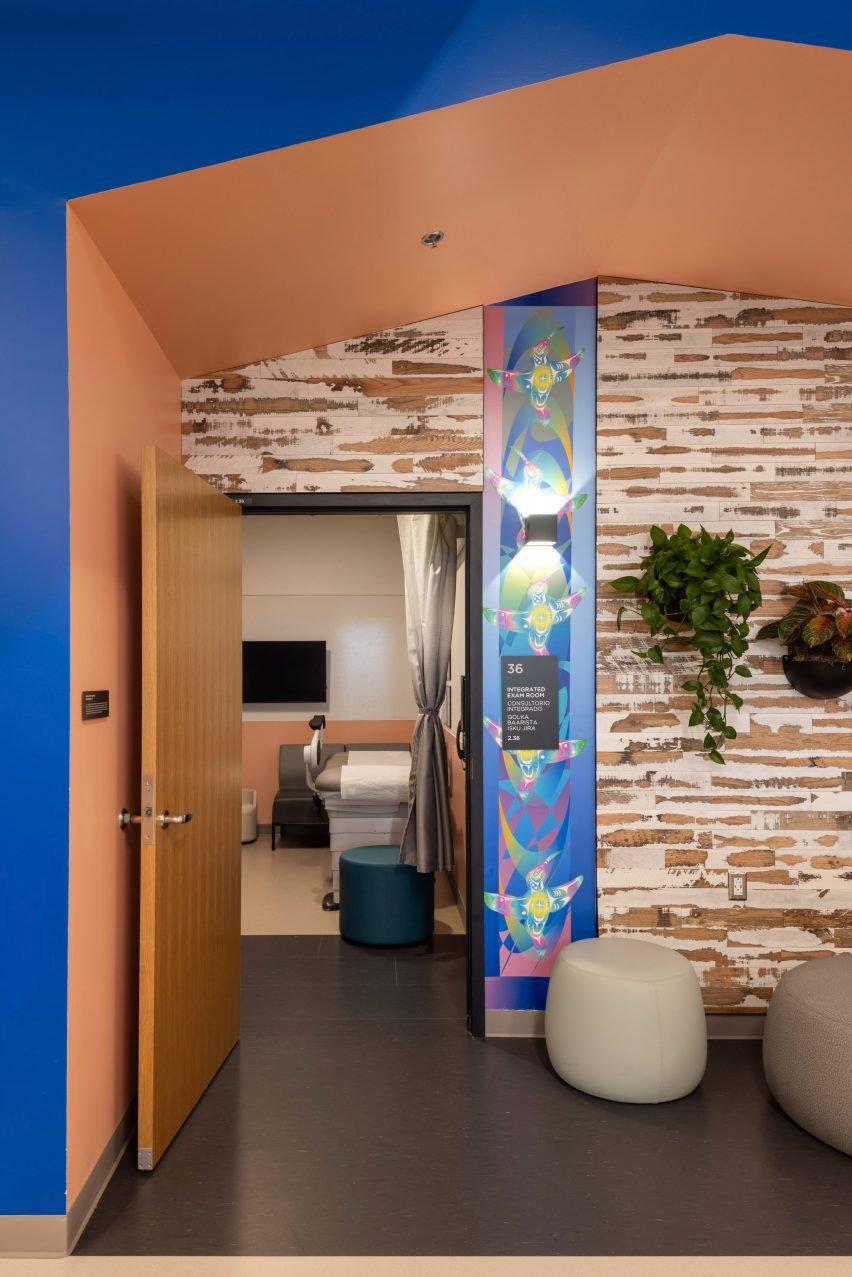
Familiar elements such as front porches and neighbourhood blocks inspired certain design features in the clinic. Bright colours were inspired by the local context and are meant to "express vibrancy and joy".
Commissioned work by local artists is featured throughout, helping the facility feel welcoming and relatable.
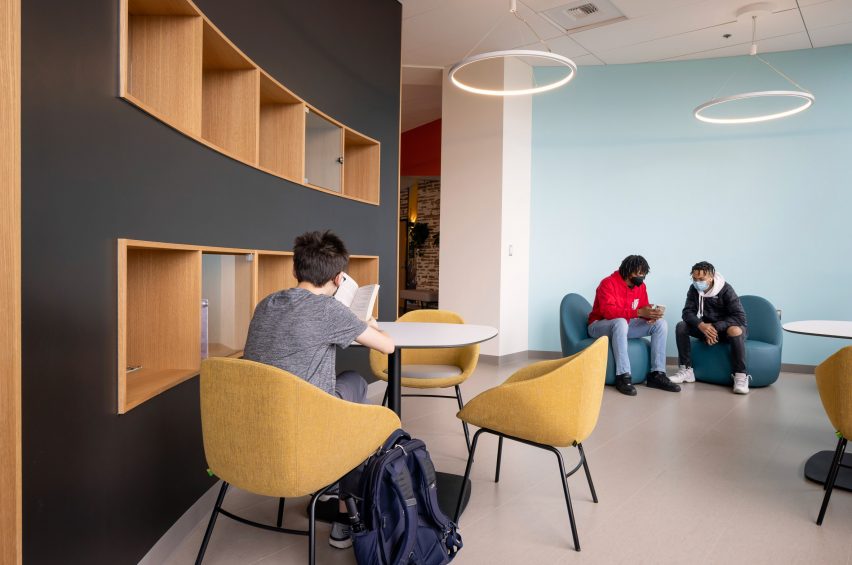
"Community members expressed that they did not want the space to feel clinical, and emphasized the idea of 'no blank walls'," the team said.
A mix of materials can be found on the walls, such as printed murals, stretched fabric and salvaged skip-planed wood siding. Flooring includes polished concrete, rubber and linoleum, and ceilings are covered in acoustical panels.
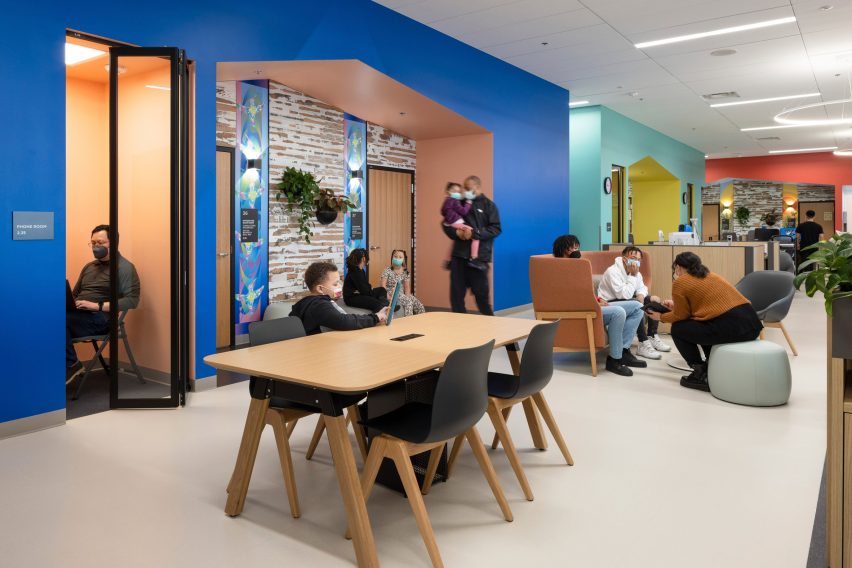
Casework is made of white oak and faux-wood laminate, and privacy screens are fabricated of perforated metal.
While NBBJ has designed numerous healthcare facilities, this project required an unconventional approach.
"The traditional process of design doesn't work uniformly, and it's not particularly well suited to disadvantaged communities," the team said.
"How then do you create a more equitable process and outcomes? How do you give the community a voice?"
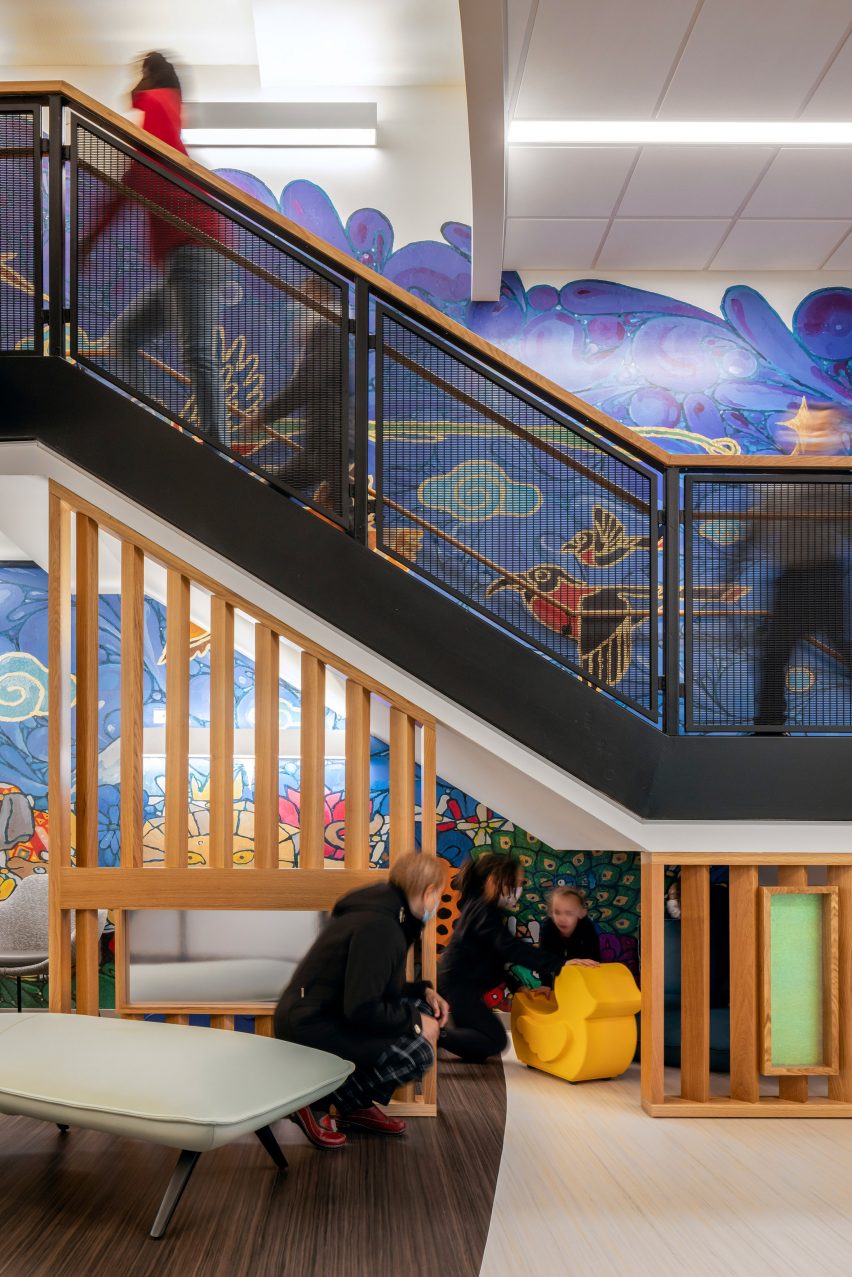
The team sought extensive input from a range of stakeholders, including patients, parents, medical practitioners, childcare providers, and others. That input directly shaped the design of the space.
"We learned an inclusive design process lets the community lead," the team said. "It is grounded in trust and relationships, transparency and connections."
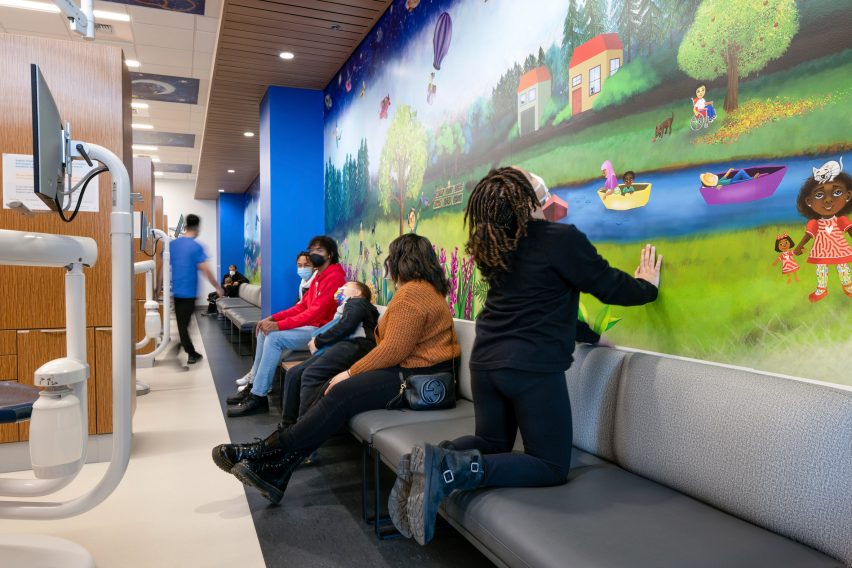
Other recent projects by NBBJ include a colourful playground at a public housing complex in Los Angeles, which it designed in collaboration with American musician Flea.
The photography is by Sean Airhart.