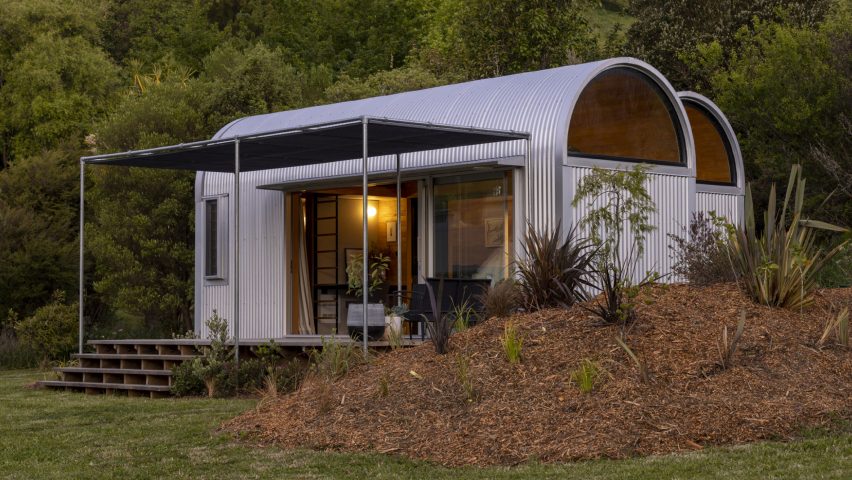
William Samuels creates relocatable home as "radical departure" from standard house
The corrugated metal-clad modules of this home in New Zealand were designed to be easily moved by using a trailer, as an alternative to standard houses.
Faced with the challenge of finding his own home in an unaffordable market, architect William Samuels developed Studio House as a dwelling that could be placed on leased land and then relocated or expanded should the need arise.
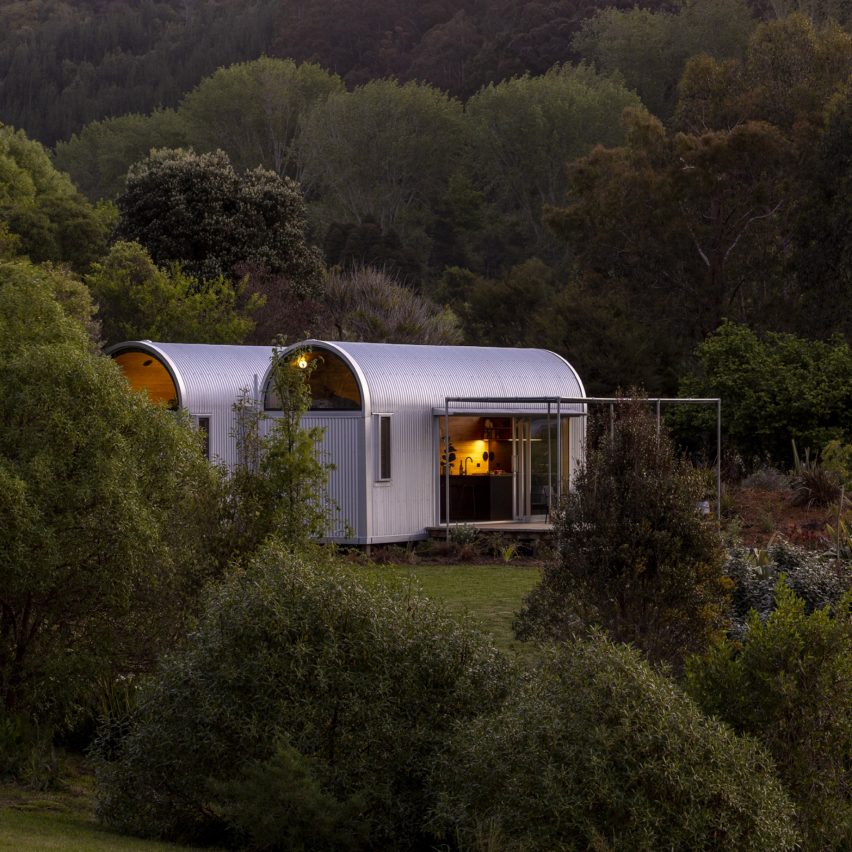
"Housing in New Zealand is at crisis point, with home ownership being unobtainable for so many in our country... we instead looked at alternative paths, building a relocatable house on leased land," explained Samuels.
"By leasing land, we could direct our budget entirely towards the construction of the home, rather than sinking most of the available funds into the purchase of land."
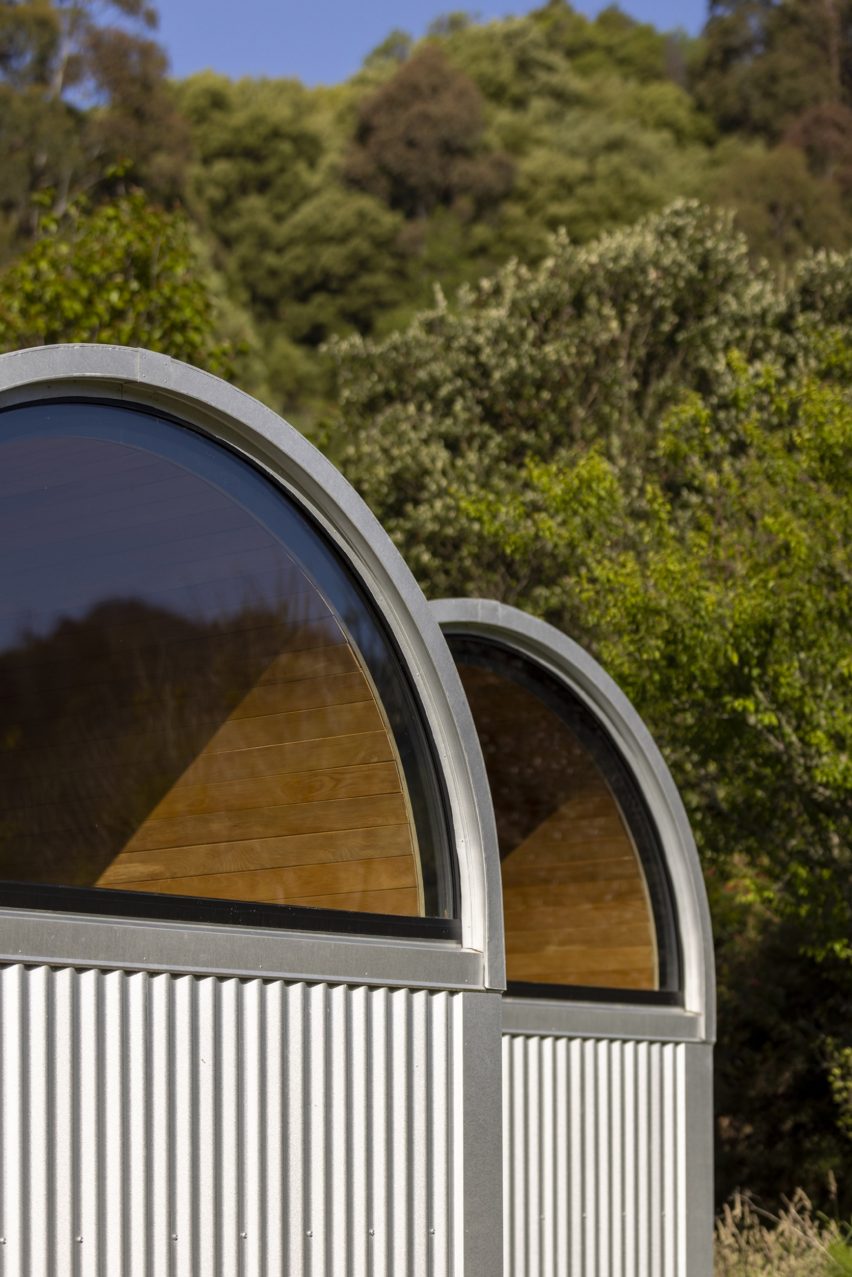
Studio House is comprised of two timber-framed, barrel-vaulted modules, positioned side-by-side and slightly offset to create a 42-square-metre dwelling.
One module contains a kitchen, study and bathroom and opens onto an area of wooden decking, while the other contains a living area and bedroom with a small mezzanine space above.
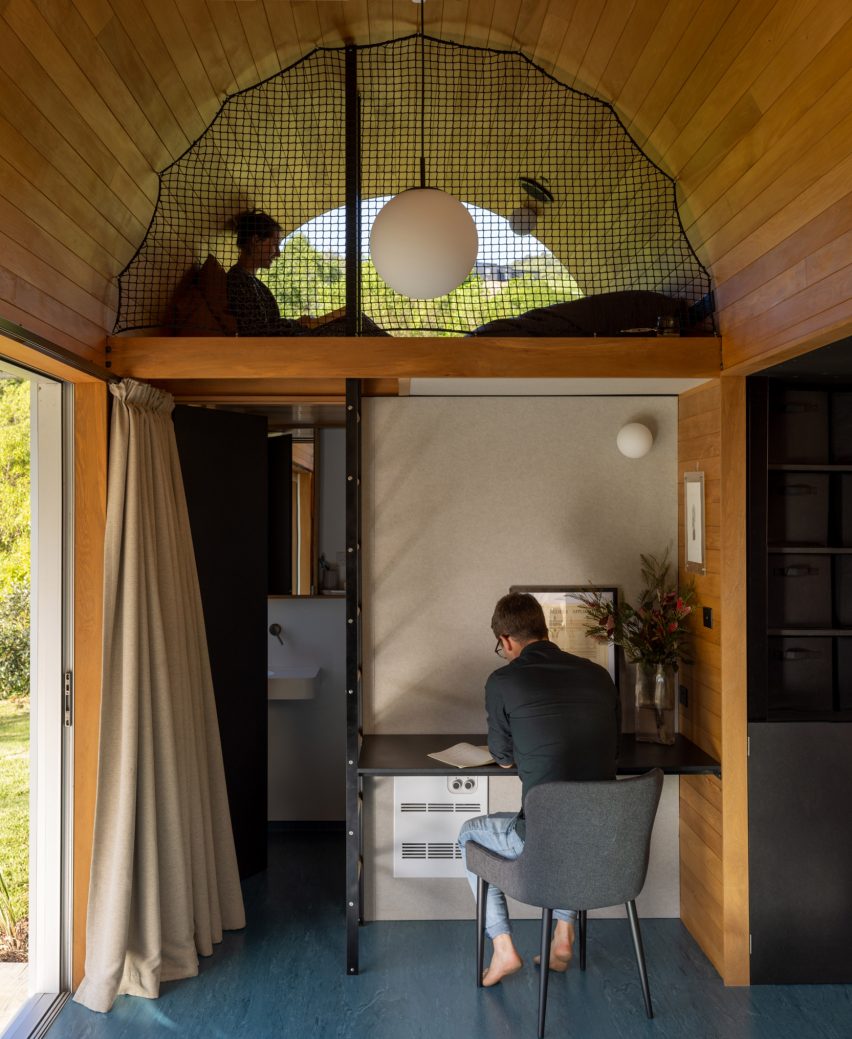
Intended as a "rethink of what we value when we think of home", William Samuels Architects prioritised a feeling of comfort and a connection with the outdoors, introducing high, vaulted ceilings with skylights at each end.
The exteriors were clad entirely in corrugated zincalume panels and feature large, sliding glass doors, while inside wooden planks line the walls and ceilings.
"The barrel vaulted form was used for a number of reasons," Samuels told Dezeen. "Firstly, we wanted to gain extra height and volume within the space, however given the limited width of each module the proportions of a tall, narrow room would have felt constricting."
"It also created incredibly interesting spatial qualities along with a feeling of warmth and comfort internally which helps create a space that feels like 'home'," he added.
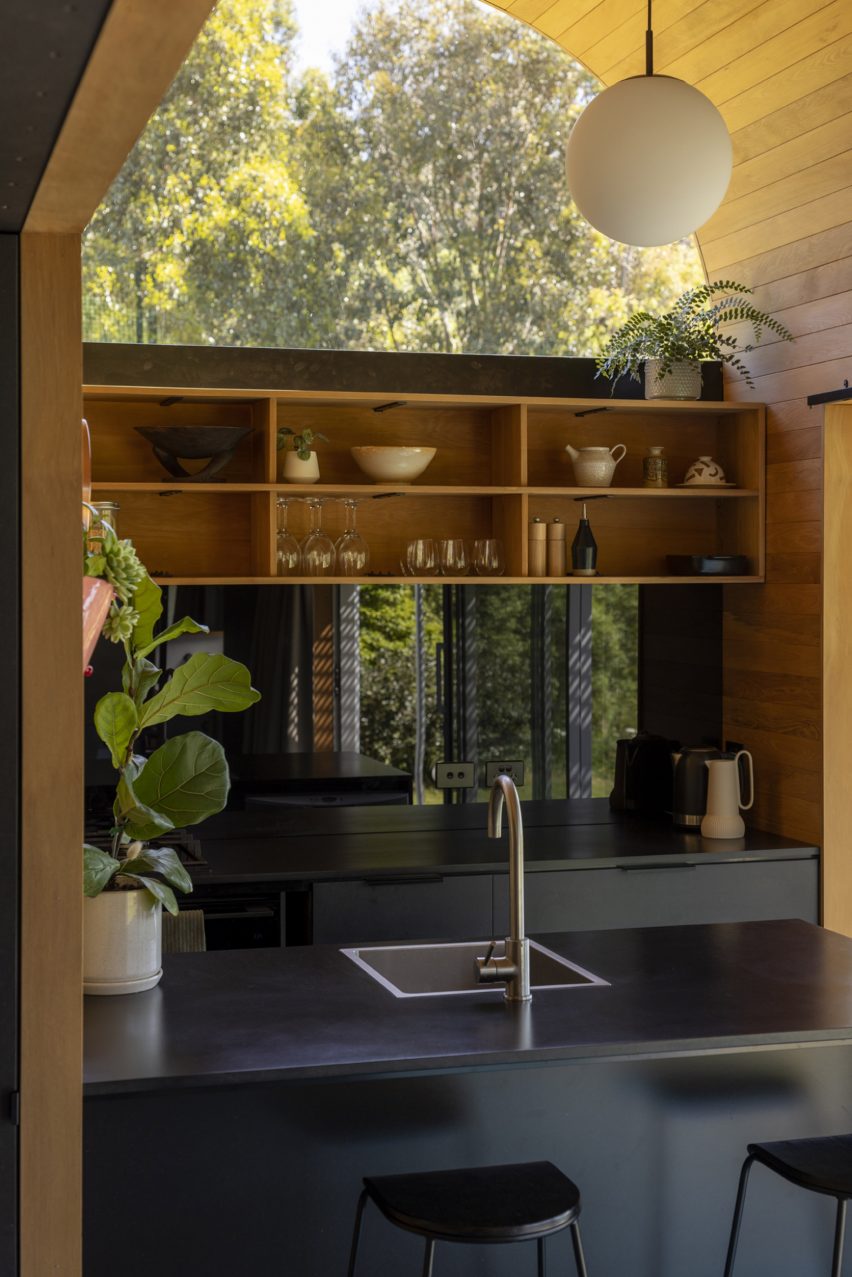
While Studio House currently has two modules, the idea is that this could grow with future additions if necessary.
When relocation is needed, each module can be separated and lifted off its foundations before being individually transported.
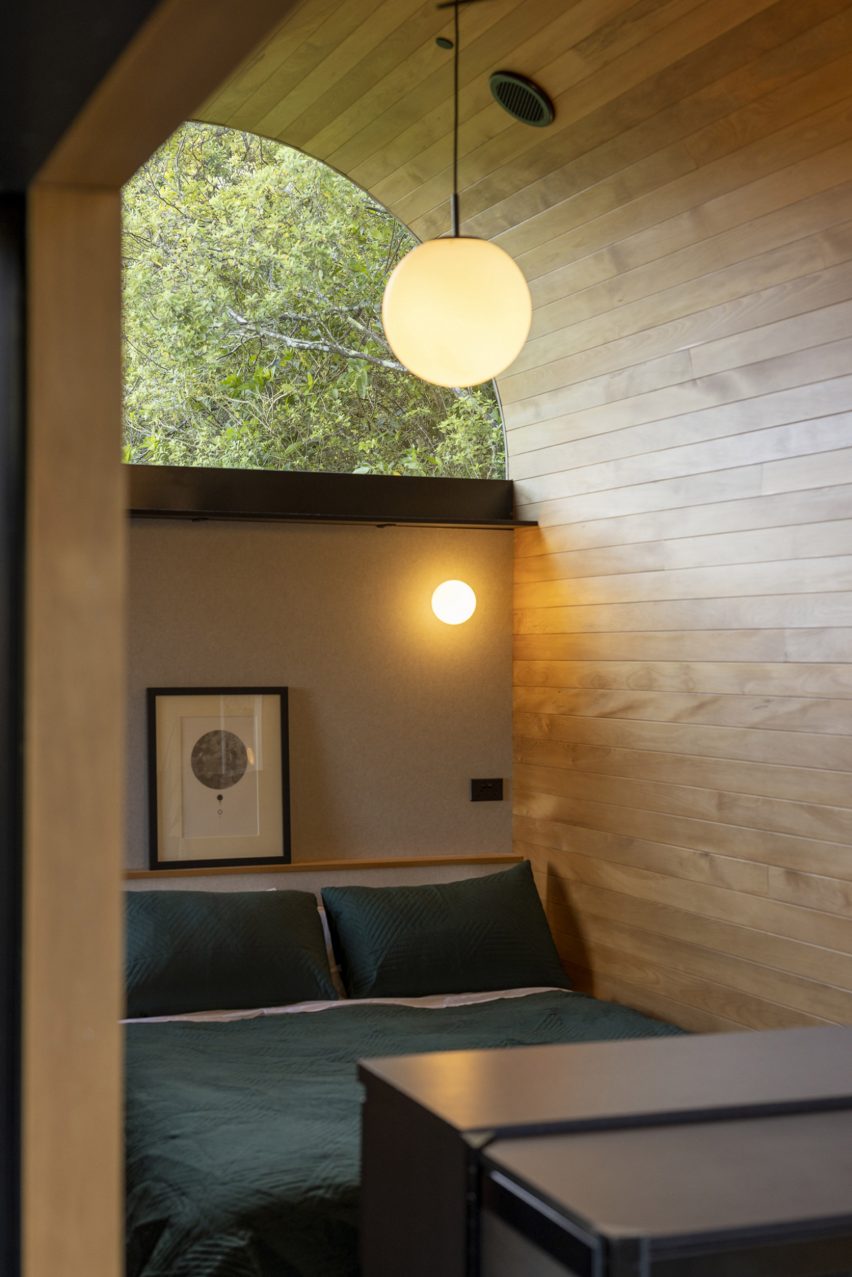
"For now, this is our home," said Samuels. "If children come along we will likely add another module on to the home to add an extra bedroom."
"Given the experimental nature of the project, one of the main outcomes of this process are lessons about what does and doesn't work when designing small, relocatable homes, which has left us well-placed as a practice to apply these learnings to other projects," he continued.
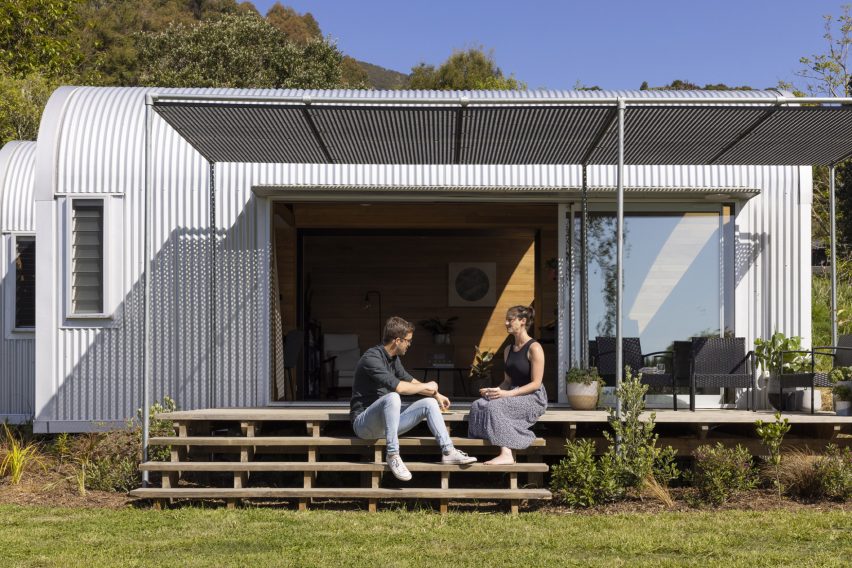
Other movable dwellings recently featured on Dezeen include Tiny Home, developed by Irish social enterprise Common Knowledge to help people "escape the rent trap", and an off-grid mobile home in California that creates drinking water from humidity in the air.
The photography is by Simon Devitt.