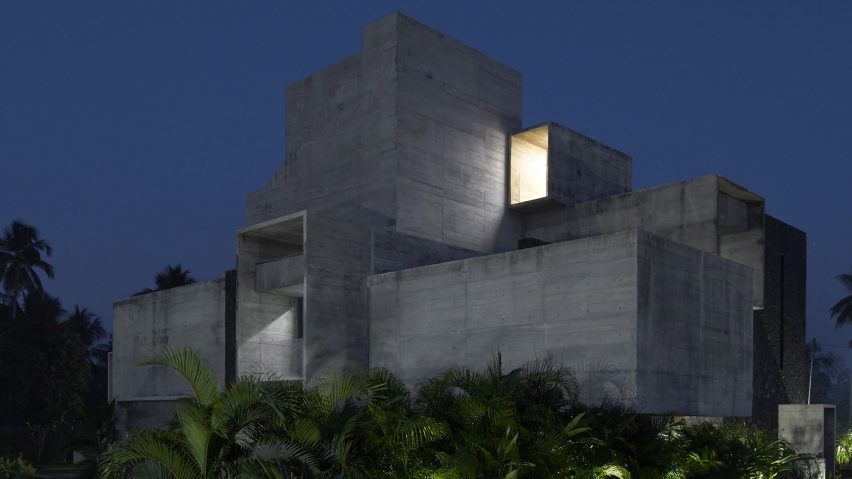A network of cubic concrete volumes and staircases forms Up to the Sea, a blocky family home that Indian studio Matharoo Associates has added to the coastal town of Dumas, India.
Nestled into a grassy site near the coast, the home sits on a stone base and was designed to merge traditional Indian design with modern architecture. The multi-generational home features accommodation for four generations of the client's family, as well as communal spaces that surround a central light-filled stairwell.
Comprising concrete blocks arranged to frame views of the surrounding landscape and nearby sea, the house wraps around a central void illuminated by a skylight.
Informed by ancient Indian stairwells, the void features a series of linear staircases bordered by reflective balustrades, which wrap around the edges of the stairwell and connect to balconies on each level.
Around the stairwell, Matharoo Associates arranged a series of private living spaces to house the four generations of the family.
Aiming to give each family member a private space, the studio divided the levels into separate suites, while using the staircase to maintain a degree of connection throughout the house.
“Four generations spread across eighty years each have their own set of demands, so they were given their own private domains while remaining connected,” architect Simran Goyal told Dezeen.
The first floor contains a guest suite for the client's daughter and her family, while the second floor features two separate areas, including a main couple suite as well as a space for the family's son and his family.
In the bedrooms, timber panels and joinery have been paired with concrete walls and a polished floor to showcase a variety of textures. Roughly textured tiles cover the walls of the bathrooms, while a polished dark floor reflects the natural light from the narrow, low windows.
Underneath the private areas, the studio added communal spaces to the home's ground floor, including living spaces that open onto an outdoor dining area that extends along the side of the house and borders a long swimming pool.
“Nested close to the vast Arabian Sea and with the clients choosing a plot so far away from the city, it was imperative that the sea view from the terrace became a priority,” said Goyal.
With warm-toned wooden wall panelling and bright yellow dining chairs, the dining space borders the grandmother's bedroom at the corner of the house, while a kitchen is wrapped around the other side of the stairwell.
The ground floor also features a living room filled with modern furnishings and dark materials, including a black floor and dark stone walls.
Elsewhere in India, Matharoo Associates recently completed a concrete house that bends around courtyards on a compact site in Chennai and a home with a facade made of spinning marble panels.
The photography is by Edmund Sumner unless stated otherwise.

