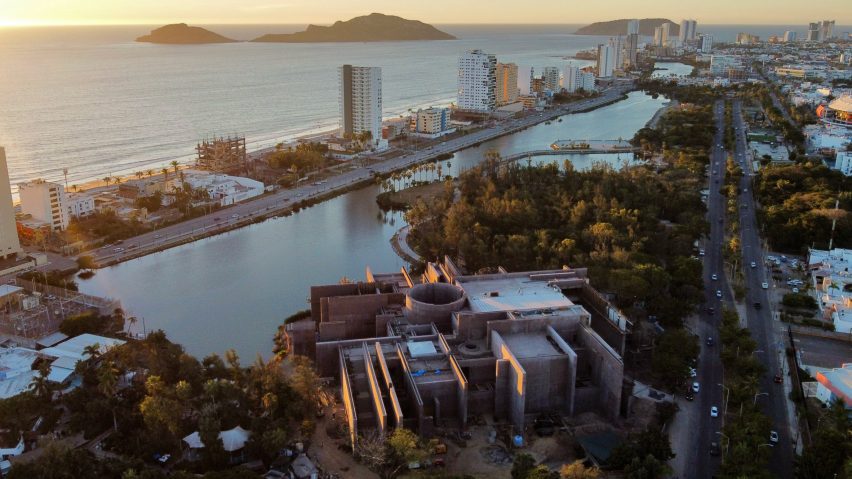Architecture studio Tatiana Bilbao Estudio has completed an aquarium in Mazatlán, Mexico, with a labyrinthine structure that "merges marine and terrestrial elements in its architectural design".
The Sea of Cortez Research Center sits on an estuary near the ocean and is part of a general regeneration project for Mazatlán Central Park.
Tatiana Bilbao Estudio's intention is for the building to resemble a ruin that has been flooded by water and discovered in the future after the water receded, leaving behind a thriving ecosystem.
"Imagine it was 2289, and we came across a building constructed in 2023 without knowing its purpose or reason," said the studio.
"All we knew was that in 2100, rising sea levels inundated it, but by 2227, the water had receded, leaving behind a thriving marine life," it continued.
"When we arrived, we opened pathways, created staircases, and unlocked the possibilities to encounter a world that had taken over this space – a world normally hidden from our view."
The sprawling concrete structure of the Sea of Cortez Research Center is intended to create a seamless mixture of human and animal life.
Its three-level structure connects to an adjacent green space with a series of chambers holding large marine life tanks. These include a massive ocean tank, a stingray tank and a touch tank to provide a look at different types of marine ecosystems.
Monumental concrete walls jut out from various angles in the building, while a large rotunda with a spiral staircase holds the centre of the project.
Studio founder Tatiana Bilbao told Dezeen that the goal was to rethink the aquarium typology, which she believes alienates humans from animal life.
"I created the story of the ruin for humans to relate better to their own ecosystem," she said.
"The idea that nature took over a building that existed allows for visitors to understand and relate to their own world, which is one that we cannot actually experience and see very clearly."
The ground floor holds administrative areas and the large entrance plaza, while the second level has a double-height space surrounded by a series of smaller rooms containing tanks. Additional support spaces are placed on the top floor, above which are rooftop gardens.
Large stairwells at either end of the building lead up through the centre, and another proceeds down through the central plaza, from which visitors can access the exhibition spaces.
There are various entries and exits for each of the large and small chambers, which include a restaurant and auditorium, as well as a research centre.
Concrete walls are left exposed throughout the interior. Many of the smaller rooms – which vary in shape and size – have open roofs, while the aquarium spaces are darkly lit and cave-like.
Throughout the Sea of Cortez Research Center, pools and greenery are used to further the connection between visitors and the plant and animal life.
Studio Bilbao was founded in 2004 and has completed a variety of projects in Mexico and internationally, including a concrete house that "floats" on top of a hill.
Recently the studio also completed an "interactive staircase" for the 2023 interaction of the Exhibit Columbus design festival in Indiana.
The photography is by Christian Belmont and Tonatiuh Armenta.
Project credits:
Architeture: Tatiana Bilbao Estudio
Construction director: Soledad Rodríguez
Construction manager: José Luis Durán
Construction team: Vania Aldonza Torres, Christian Belmont, Guillermo Barrera, Cinthya González
Collaborators: Liquen, Space House, Ocean Wise, Guillermo Roel Client: Fideicomiso Acuario Mazatlán
Constructor: Kingu Mexicana
Constructor management: Axioma
Landscape: Entorno Taller de Paisaje
Structural: SENER
Life support engineering: TJP, MAT, Lightchitects Studio, NIPPURA, ICUSI

