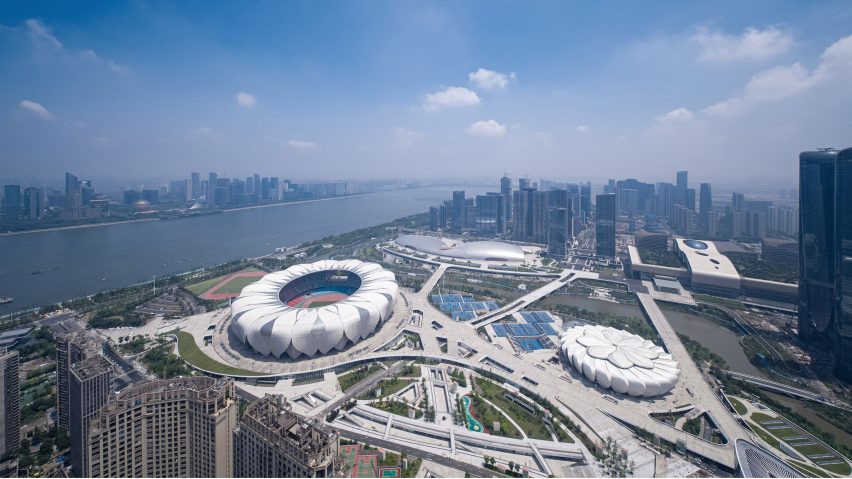After a year-long delay the 19th Asian Games begins in Hangzhou on Saturday. Here, Dezeen rounds up eight new stadiums built specifically to host the sporting tournament.
The games were originally scheduled for September 2022, but were postponed due to the Covid pandemic and subsequent lockdown in China.
They will take place across six cities in Zhejiang province, with the majority of the events happening in the capital city of Hangzhou.
Below are eight stadiums constructed to host the two-week event:
Hangzhou Olympic Sports Center main stadium by NBBJ and CCDI (2019)
The design of this 80,000-seat stadium is informed by the lotus flowers commonly found in the West Lake, a UNESCO world heritage site in Hangzhou. A series of 56 modular petal structures wrap the stadium and serve as its exterior walls and roof.
In addition to the main stadium, the 4.3 million-square-foot site also includes a 10,000-seat multi-purpose, retractable-roof arena, as well as aquatic and cultural centres, community playing fields, retail, parking, and connections to public transport.
It will serve as the main stadium during the Hangzhou Asian Games, with both the opening and closing ceremony held here.
Find out more about the Hangzhou Olympic Sports Center ›
Natatorium of the Hangzhou Olympic Sports Centre by Hu Yue Studio of Beijing Institute of Architectural Design (2021)
Adjacent to the Hangzhou Olympic Sports Center main stadium, the aquatics centre is comprised of an 18,000-seater sports arena as well as a 6,000-seats natatorium.
Its form is dominated by a curving roof clad with a refined form of silver-white aluminium alloy scales, evoking the image of a giant dragon momentarily frozen in motion. LED pixels are installed at the corners of each scale that light up the entire building surface.
The natatorium will host various events during the Hangzhou Asian Games, including basketball, swimming, diving, and synchronised swimming. After the games, it will be used as a multi-function event space.
Hybrid Stadium by Archi-Tectonics (2022)
Designed by US studio Archi-Tectonics, the shape of this 5,000-seat stadium is informed by the geometry of the Cong — an ancient Chinese jade-stone artefact, with two intersecting ellipsoids creating an oblong bowl that merges the arena and amphitheatre seating schemes.
Each of the intersecting ellipses features a unique facade texture — one clad in brass shingles and the other a steel clad in planar glass. The inner bowl is entirely clad in bamboo.
The stadium will host the table tennis games during this year's Asian Games and will be adapted to a performing arts centre after the tournament.
Field Hockey Stadium, by Archi-Tectonics (2022)
Also by Archi-Tectonics, this 5,000-seat stadium consists of a 125-metre free-span wing roof that shades the lobby and stands, as well as the playing field set in a recessed oval grass field.
The roof's materiality and structure are informed by traditional Meinong oil paper and bamboo umbrellas. It spans the entire distance in one sweep with a single curving beam holding the roof together while keeping the mesh in tension.
In addition to field hockey, the stadium will host outdoor film screenings, concerts, and other events during the games.
Baseball and Softball Sports Cultural Center by Architectural Design & Research Institute of Zhejiang University, Shaoxing (2022)
This stadium features a series of floating roofs known as the "wing cloud", which is realised by a bidirectional truss system with a maximum cantilever of 16 metres supported by slender steel columns.
Curved perforated aluminium plates are used on the facade in reference to traditional Chinese cultural symbols such as silk belts, scrolls and tile roofs, as well as the meandering canals of the Shaoxing water town in which the stadium sits.
It is the largest new venue constructed for the Hangzhou Asian Games by area, and also is the largest baseball and softball sports centre in China.
Fuyang Yinhu Sports Center by Architectural Design & Research Institute of Zhejiang University (2021)
Multi-section sloping roofs mark out a site that will host shooting, archery and modern pentathlon during the Hangzhou Asian Games. The entire stadium is elevated at five different levels, resembling the terraced mountains nearby.
The facade is clad with more than 37,000 unit modules rotating at different angles to create a unique pattern — a pixelated interpretation of "Dwelling in the Fuchun Mountains", a classic Chinese painting that depicts the natural landscape of this region.
Shaoxing Olympic Sports Centre, by China Aviation Planning and Design Institute Group and Architectural Design & Research Institute of Zhejiang University (2021)
An indoor stadium and an exhibition centre are combined in this silver-grey flowing form of architecture that sits on an elevated platform. Circular lines rotate along the edge of the building to the roof, forming a series of ribbons that wrap the building.
The design is intended to resemble the ripple effect in the adjacent river, as well as the shells of river mussels commonly found in the waterways of Shaoxing.
The stadium will be used to host basketball games during this year's Asian Games.
Tonglu Equestrian Centre by Populous and Tongji Architectural Design Group (2022)
The centre comprises a main arena, weatherproof training hall, stable area, 5,000-metre track and 3,104 seats, as well as other functional services such as grooms' residential and training accommodation, equine clinic, barn and farrier factory.
Seen from above, the outline of the main arena recalls the Chinese character for "horse", while the curving forms are a response to the surrounding natural landscape.
Designed as a collaboration involving stadium specialist architecture studio Populous, it is the only permanent venue in China that can host equestrian events.

