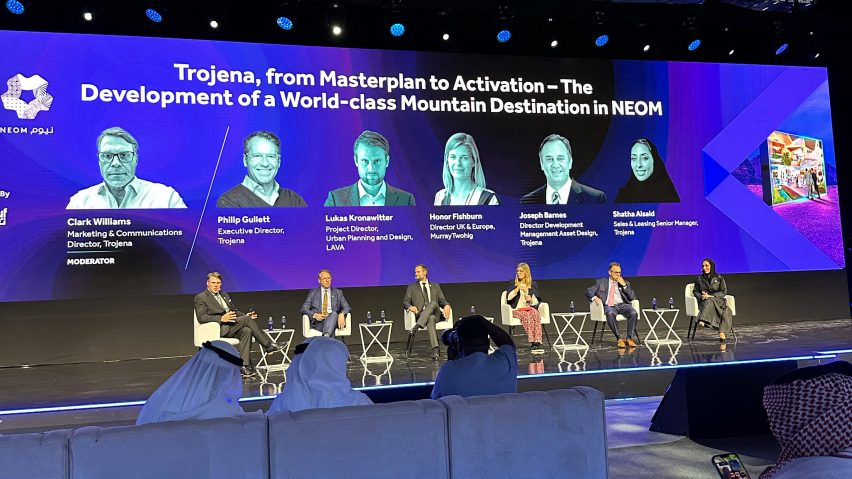LAVA project director Lukas Kronawitter has outlined the thinking behind the masterplan of the Trojena ski resort being developed as part of the Neom project in Saudi Arabia.
Speaking on a panel focused on Trojena at the Cityscape conference in Riyadh, Kronawitter explained how the project aims to combine the mountainous landscape with tourist developments integrated into the landscape.
He explained how LAVA, which masterplanned the scheme, designed the buildings to be an "extension" of the mountains.
"The Vault can only exist at this location – it's built into the mountain – it becomes a doorway, a gateway, giving everyone who visits, or lives there, an incredible view of the lake, of the valley and the surrounding assets," he explained.
"People have been building and utilising the natural properties of live rock to create cool environments – and now we've done this in a vertical setting," he continued.
"The same could be said about the ski village, for example, it's an extension of the mountain."
According to Kronawitter this approach will allow the tourist development, which will include a ski resort and a 330-metre-high tower designed by Zaha Hadid Architects, to be in harmony with the landscape.
"People both experience the architecture and the natural landscape at once – there's a holistic harmony to the different components of the master plan that also creates diversity and variety that can be experienced at a daily level for the residents," he said.
Announced last year, Trojena is planned as a tourist destination in the mountains of the Tabuk region of Saudi Arabia as part of the wider Neom development.
Masterplanned by LAVA, it will be built around a large, man-made lake surrounded by hotels and homes. Alongside the lake, one mountain will be topped by a ski resort also designed by LAVA, while the other will be topped by the Zaha Hadid Architects-designed skyscraper.
Kronawitter explained that the design of the resort, which will have 3,620 hotel rooms, was directly informed by the mountains and other geographic elements of the area.
"Context is how you traditionally set your parameters, develop your vision, etc," he said. "When you're working with a city that has 100 year history, or even 1,000 year history, you have a lot to build off – existing infrastructure, neighbourhoods..."
"Here at Trojena, however, we didn't have a built environment," he continued. "Instead, what we had was an absolutely incredible and inspiring natural environments that because of the variety of the terrain almost behaved and acted formally, like a city."
"That context inspired us truly to understand what that variety and what that diversity could mean for the development," he added.
Kronawitter added that the Trojena project was allowing the studio to develop its wider ideas of sustainable cities.
"Being asked to work on the home, taking the challenge on to build the land of the future – that's no small task. For a long time, we believe that the key to creating sustainable cities is essentially putting together humankind and natural systems a bit more closely," he said.
"So this is an ideal setting, environment and opportunity."
Trojena is one of four regions of the Neom project that have been announced. Alongside the mountain resort, there are plans for an Octagon-shaped port city designed by BIG, an island resort and a 170-kilometre-long city called The Line.
The Line project is one of the largest and most controversial in the world. It has been criticised on sustainability and liveability grounds as well as human rights. Human rights organisation ALQST reported that three people who were evicted from the Neom site have been sentenced to death, a move that was later criticised by the UN.
Speaking to Dezeen, Amnesty International's Peter Frankental said that companies working on Neom were facing a "moral dilemma" and should "think twice" about their continuing involvement in the project.

