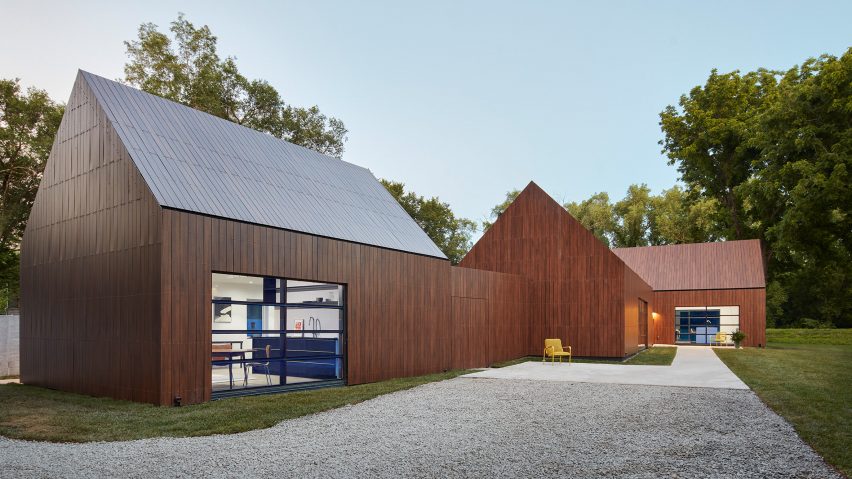Students in the Studio 804 design-build programme at the University of Kansas took cues from farmstead vernacular to create a primary home and accessory dwelling unit called 722 Ash Street.
Named after its address, the residence is located in the city of Lawrence in northeastern Kansas. It was built as a speculative project, and the house was sold upon completion.
The project was created by Studio 804, a design-build programme affiliated with the architecture school at the University of Kansas.
Students in the graduate-level programme spend a year designing and constructing a project, with a focus on "sustainable, affordable and inventive building solutions".
Abutting a trail that runs along the Kansas River, the Ash Street home sits in a transitional area in North Lawrence, where urban conditions begin to give way to agricultural fields.
"North Lawrence is known for its quality soil, large trees, curb-less streets and random-size parcels before it breaks into larger farms further from the urban center," the team said.
"The rumble of freight trains and farm trucks in the shadows of the towering grain elevators are only blocks away."
The team took cues from the region's farmstead vernacular to design the project, which features a string of gabled volumes on a slanted, rectangular lot. The volumes are positioned at different angles, giving the home a dynamic appearance.
The two front volumes comprise the main residence, which has one storey and totals 1,442 square feet (134 square metres). The rear volume is a 516 square-foot (48-square-metre) ADU with a ground level and a loft.
The main residence and ADU are connected by a small volume that acts as a shed, providing space for the storage of lawnmowers, gardening tools and other equipment.
The buildings have timber frames, and their walls and roofs are clad in continuous siding made of phenolic resin, a durable material.
"We were after something that would hold its colour and not fade in our hot summer sun," said Dan Rockhill, the professor who leads Studio 804.
Inside, one finds polished concrete flooring, painted drywall and IKEA cabinetry with fronts and countertops made of Richilite – a composite material made of resin-infused paper.
The main residence has a straightforward layout.
The street-facing volume contains an airy kitchen and living room, where the ceiling rises to 18 feet (5.5 metres) at its highest point. The volume behind it holds two bedrooms and a bathroom.
Connecting the two areas is a corridor with a green wall filled with philodendron plants.
The ADU contains flexible rooms that enable the building to be used as guest quarters or as a rental property, thus generating income for the homeowner.
"It also supports the city of Lawrence's goals of increased density close to downtown, rather than continued sprawl into the countryside," the team said.
The project – which earned LEED Platinum certification from the US Green Building Council – has a number of sustainable features, including a highly insulated building envelope and a 4.9-kw rooftop solar array.
"The buildings use technology and common-sense design to reduce the building's footprint and assure the owners' low-energy use and costs," the team said.
Founded in 1995, Studio 804 has completed 29 projects, all in Kansas. Others include a Passivhaus-certified home clad in yellow cedar and topped with a gabled roof, and a residence made of salvaged materials such as reclaimed metal and wood from railroad trestles.
The photography is by Corey Gaffer Photography.

