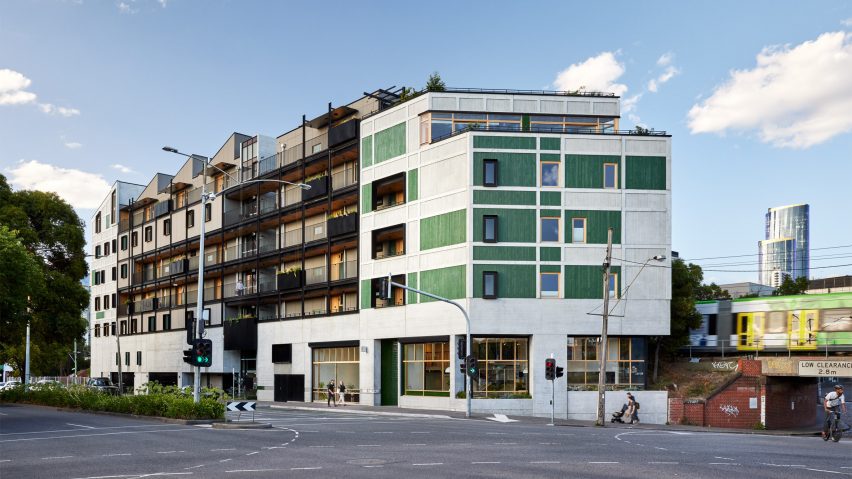A sawtooth roof that references the nearby South Melbourne Market tops Ferrars & York, an apartment block in Australia designed by local studio Six Degrees Architects.
Six Degrees Architects worked with property developer and sustainability consultancy Hip V Hype to create the block of 22 apartments, which occupies a challenging, narrow site alongside a tram track in Melbourne.
While echoing the roof of the historic South Melbourne Market nearby, its design also references the dual nature of its residential and industrial surroundings with a mixed material palette of boardmarked concrete, timber and metal.
"The project set out to be an exemplar of the potential for responsible use of under-utilised land in our cities," Hip V Hype founder Liam Wallis told Dezeen.
"The use of concrete and steel is a nod to the industrial, while the timber, tiles and stained glass provide an intimacy, warmth, and craft more associated with low-rise residential," added Six Degrees Architects director James Legge.
Taking advantage of the narrow site, Ferrars & York is one apartment wide, allowing each home to be dual-aspect and benefit from external walkways in black steelwork overlooking the street.
"Apartments were single loaded with an open walkway to the street, connecting the building to place whilst enabling natural light and ventilation to dual frontages of all apartments," explained Wallis.
"Open walkways not only provide the possibility of dual aspect apartments, leading to better light and ventilation, they also provide the opportunity for incidental interaction of neighbours in an environment other than the usual blind, double loaded, corridor," added Legge.
To the west, Ferrars & York's street-facing elevation is enlivened by a variety of openings and shaded overhangs. Several entrances lead into the block, as well as a bike store, car park and a single retail unit.
"Rather than a blank glazed or concrete facade, the street wall is experienced by passersby as an active community, with a materiality and textures that suggest home," said Legge.
Facing the tram tracks, the block's shortest sides are more enclosed, with concrete facades finished with panels of dark green timber.
In the communal areas and apartments, the green of the timber elements is picked up by small areas of glazed tilework, wooden doors and window frames to bring warmth into living spaces.
On the top floor, the form of Ferrars & York's sawtooth roof has been used to add additional height to the apartments.
At the southern end of the building, a rooftop terrace features planting and an area for outdoor cooking.
Ferrars & York has been longlisted in the housing project category of Dezeen Awards 2023.
Elsewhere in Melbourne, Australian architecture studio Carr recently completed a gridded concrete apartment block and Kennedy Nolan created the Nightingale housing block that is defined by ochre-tinted forms.
The photography is by Tess Kelly.

