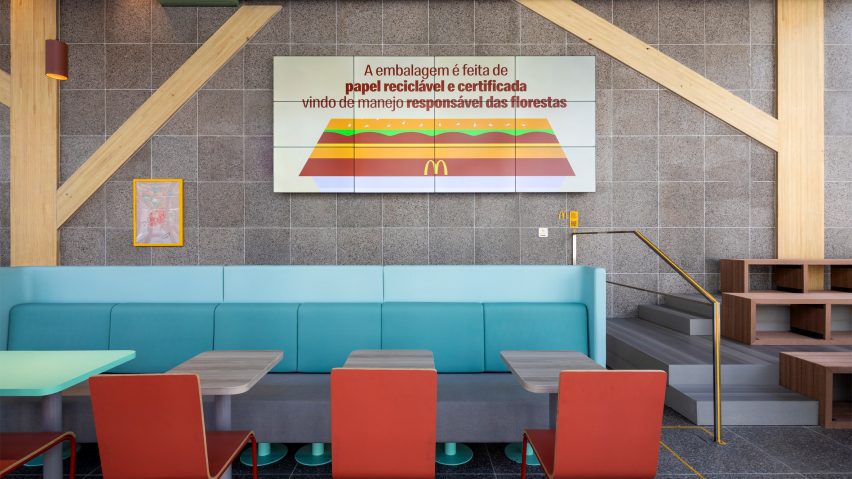
Superlimão uses mass timber for the "most sustainable McDonald's in Brazil"
Local architecture office Superlimão Studio has created a lifted building with a tree-like structure constructed using mass timber for a McDonald's restaurant in São Paulo.
Located at one of the busiest intersections of São Paulo, the 2,150-square foot (220-square metre) building is part of the American fast food chain's "Recipe for the Future" initiative and was completed in 2023.
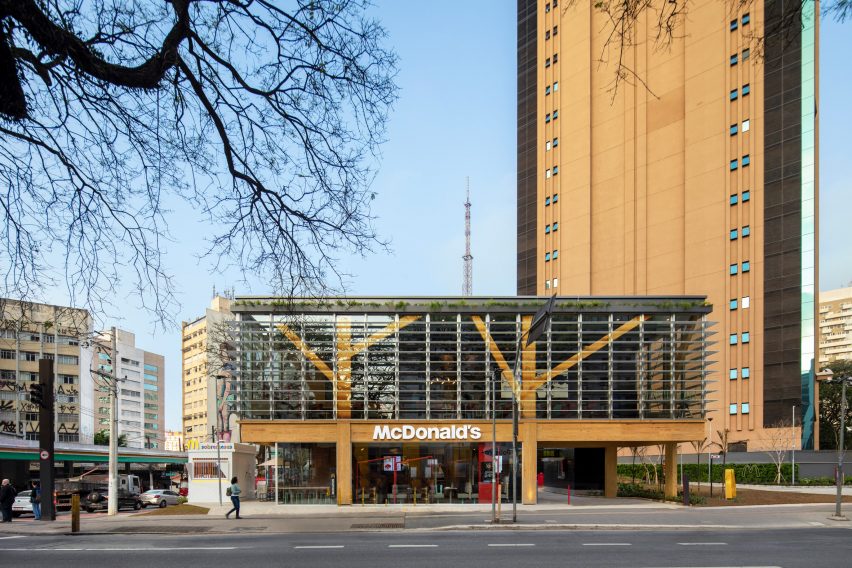
The design utilises a biomimetic approach, drawing inspiration from the trees located in the median of the adjacent Avenue Bernardino de Campos — which are the last remaining trees in the area, according to the studio.
Superlimão Studio employed cross-laminated timber (CLT) pillars with diagonal branching bracing to overcome the maximum spans of the materials to reinforce a "connection with nature and the sustainability theme throughout the project," the team said.
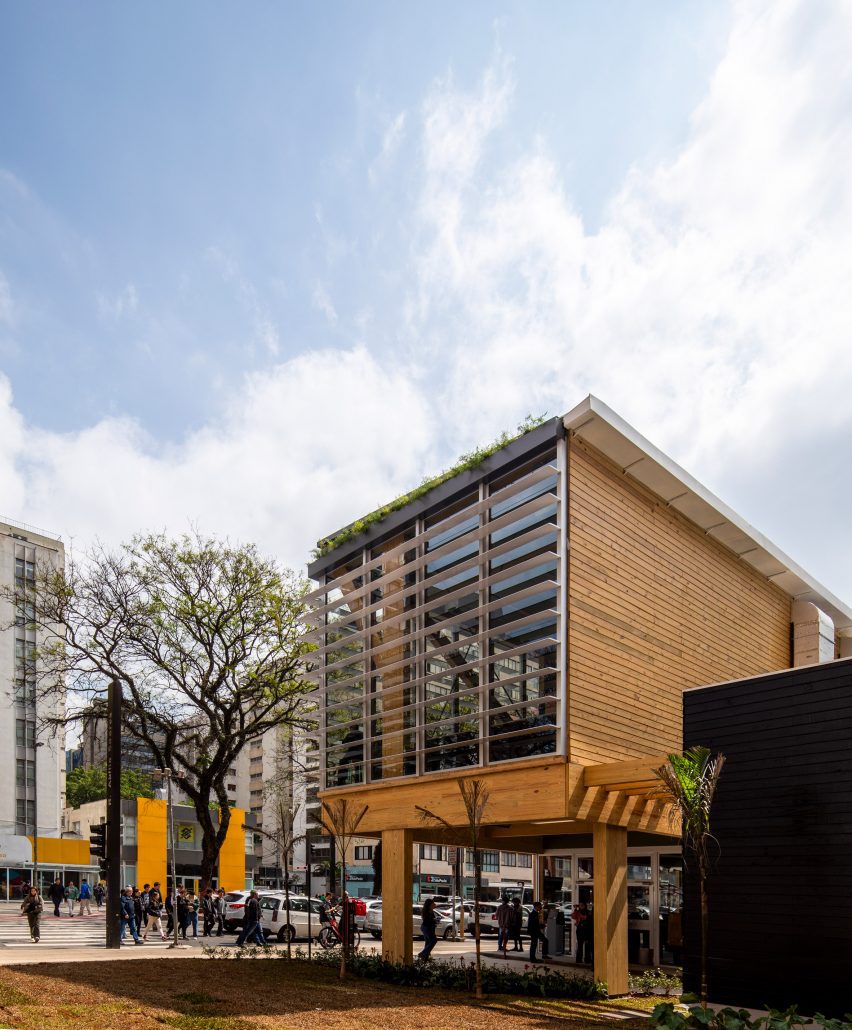
The design and its prominent location were also intended to act as a showcase to pedestrians and drivers, modelling sustainable construction practices to the public. he studio said the building is the "most sustainable McDonald's in Brazil".
"Since environmental awareness is just as important as actions, we decided to go beyond the project itself, turning it into a powerful tool for environmental education and awareness," Superlimão partner Lula Gouveia said.
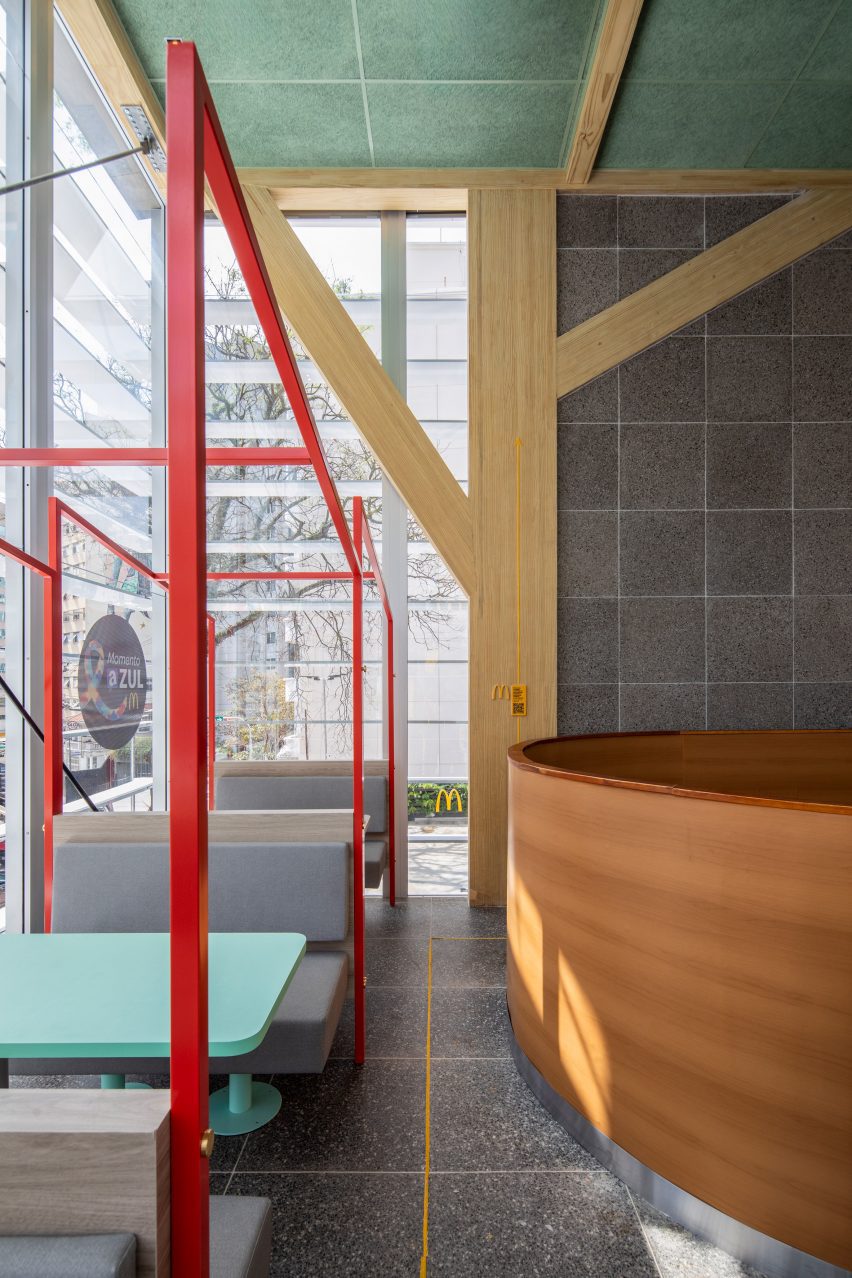
"From the project's inception, we have been steadfast in promoting the sustainability narrative and the impact this theme would have when implemented in a democratic environment like McDonald's," added Superlimão associate Maria Fernanda Elaiuy.
The design uses engineered wood from floor to ceiling that can be seen from the street through glass curtain walls and exposed to occupants through an opening in the finish layers.
The off-site prefabrication of the CLT structure minimised material loss, reduced energy consumption, and diminished the impact of the construction on the site and the surrounding neighbourhood.
On the ground floor, a glass box and drive-thru line are tucked under a heavy wooden platform that holds the main dining area, which functions like a tree canopy. Horizontal sunshades band along the glazed façade to control sunlight and regulate internal temperature.
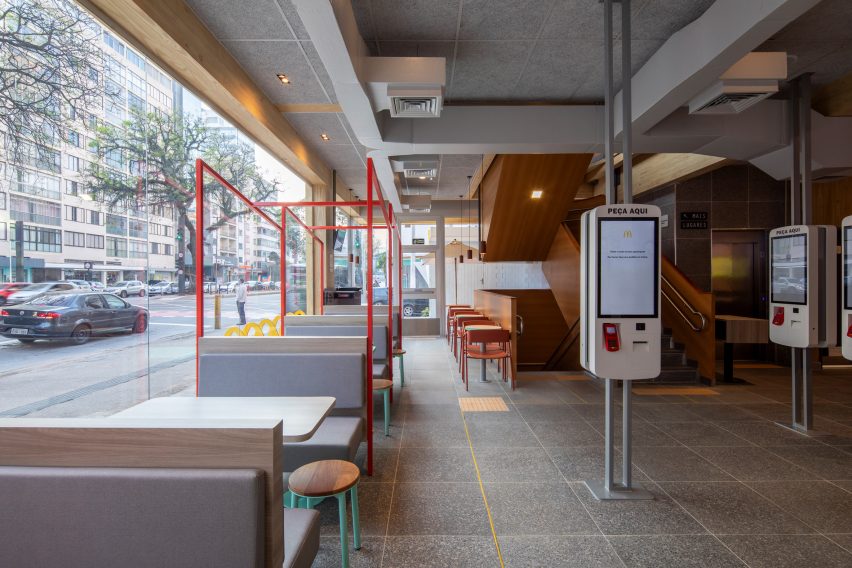
The building is topped with a green roof that also helps regulate internal temperature. Rainwater and air conditioner water output is collected for reuse.
Inside, conventional finish materials were exchanged for sustainable alternatives from local suppliers.
"For example, porcelain tiles were replaced by Concresteel and recycled PET laminate was used instead of traditional melamine," the team said.
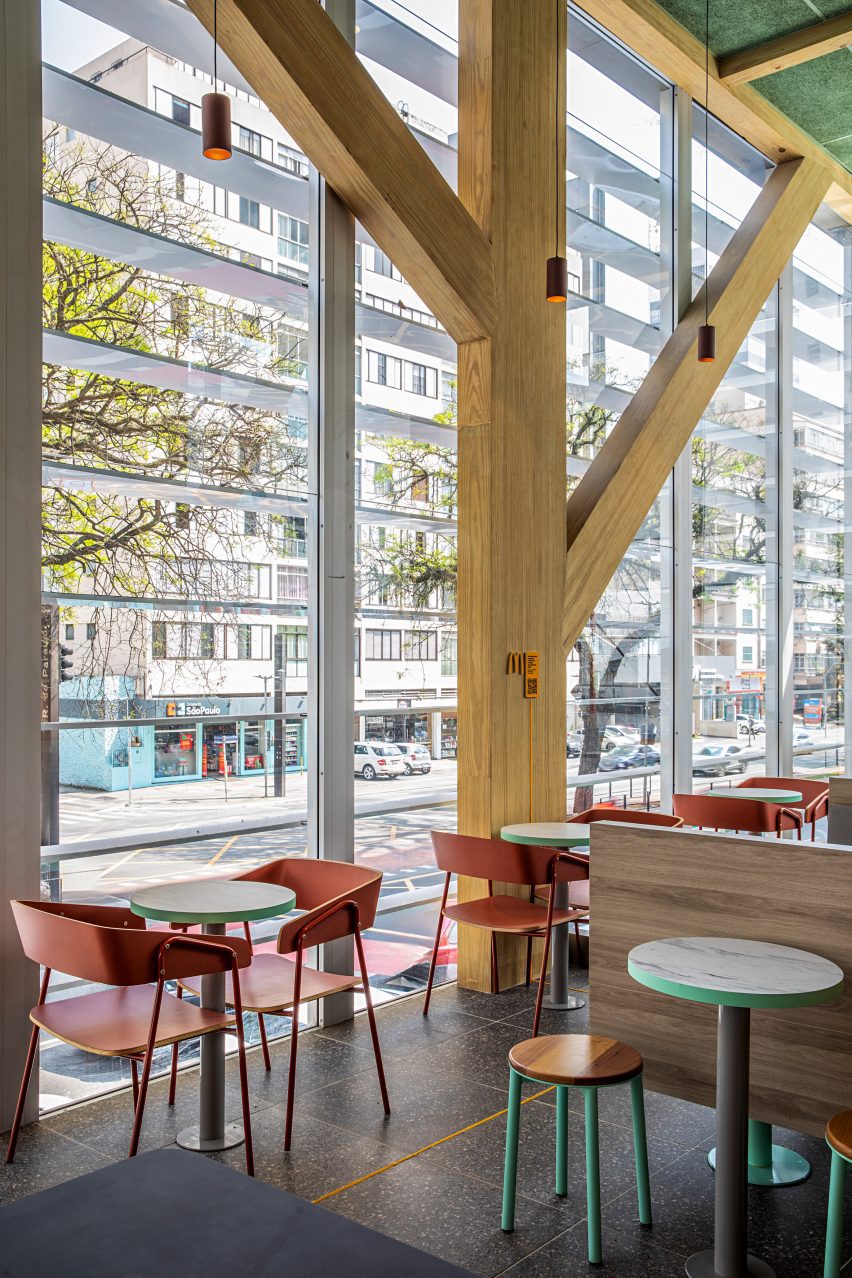
The ground floor space contains four self-service kiosks, a checkout area, the McCafé and a dessert kiosk made from 100 per cent recycled propylene. A large staircase with a curving wooden railing wraps up to the upper level.
Inspired by the surrounding schools and colleges, the team installed a set of bleachers in one corner of the upper level to provide a relaxed environment for relaxing, socializing, and studying.
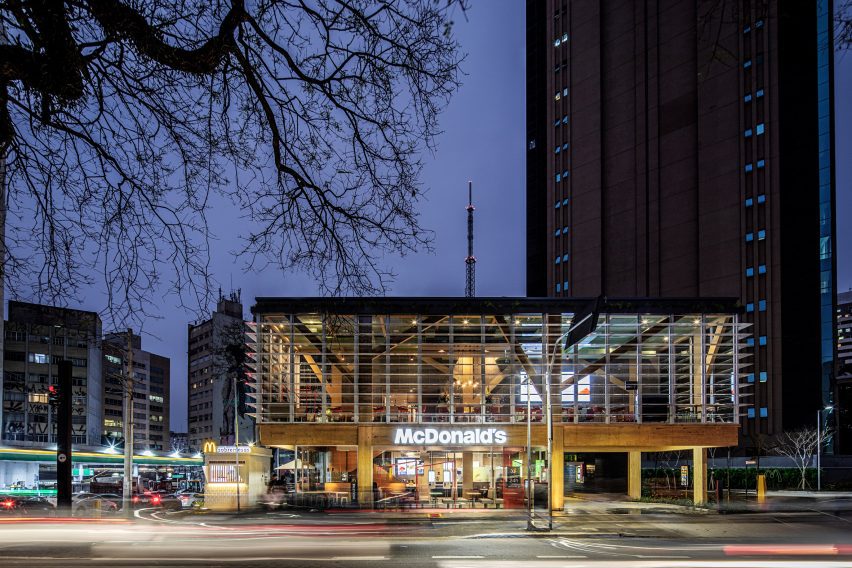
A yellow path on the floor guides customers through the design, and QR codes can be scanned to learn more about the sustainable features.
"This is an innovative step, marking the first time that McDonald's and Superlimão have created a self-explanatory project, allowing visitors to intuitively understand the principles behind this construction.," the team said.
Other noteworthy designs of McDonald's restaurants include AIA Gold Medal-winning architect Carol Ross Barney's design for the company's Chicago flagship restaurant.
Some of Superlimão's other hospitality and retail designs include a sunken tap room and beer garden encased in Gabion walls in Ribeirão Preto and a tea shop with a rope and mirror staircase in São Paulo.
The photography is by Maíra Acayaba.
Project credits:
Architecture: Superlimão
Architecture team: Lula Gouveia, Thiago Rodrigues, Antonio Carlos Figueira de Mello, Maria Fernanda Elaiuy, Ricardo Tortorello, Brunna Dourado, Heloisa Bataier, Liliana Esteves, Amanda Locatelli, Fernando Ferrari, Vitor Curti, Fernanda Martins Rodrigues, Ana Galante, Marilia Vicentini, Paula Melardi, Alexandre Ceravolo, Beatriz Zanella, Anna Julia Senno, Julyana Yamamoto
CLT Structure: Urbem
Incorporation: Noah Tech
CLT structure assembly: Cubicset
Floor and wall covering: Concresteel
Furniture covering in recycled PET sheet: Ibrap and Lamiecco
Lining: Heradesign – Knauf