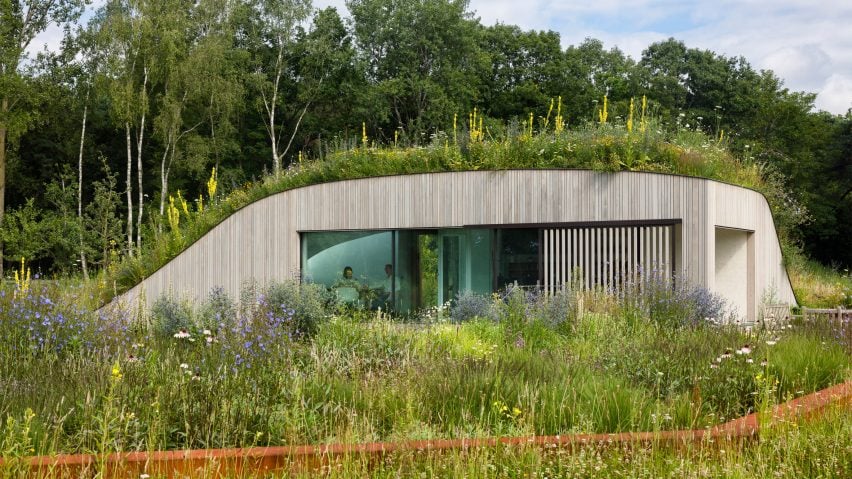Dutch studio WillemsenU has completed a house that is partially buried underground to blend in with its rural surroundings in Eindhoven, the Netherlands.
Appropriately called The House Under the Ground, the home is designed by WillemsenU to "enhance the beauty" of its site and act as a retreat for the couple who own it.
Its design also offers privacy to its occupants, with the sleeping spaces lowered six metres into the ground and the protruding living spaces blanketed with a hill covered in wildflowers.
"The surrounding bocage landscape with its small height differences was a huge inspiration," project architect Marrit Winkeler told Dezeen.
"The house is designed as part of this landscape, being part of a hill," added Winkeler. "It is playing with visibility, alternately shielding and opening the view of the nature reserve, creating privacy and shelter from the elements."
Located in a meadow on the edge of a protected nature reserve, The House Under the Ground fits within the parameters of a former goat shed.
The part of the house that is visible above ground is defined by its arched shape, which is designed to limit the building's height and merge with the landscape.
Its structure is built from concrete cast in situ, while the facades that are left exposed are clad in vertical timber boards.
"The use of wood is inspired by the vernacular materials used for sheds and barns in this area, and is used internally and externally," Winkeler explained.
"By using different patterns of wooden slats in the facade, [the design] very subtly references the old goat shed that used to be on the plot."
On approaching the house from the field's edge, a path bordered by wildflowers leads to a Corten steel-clad corridor that cuts into the hillside.
Here, a large pivot door opens into an expansive dining room and kitchen that offers generous views over the valley beyond. The arch of the curved roof directs the eye to a void that goes down to the basement.
The House Under the Ground is arranged around this central void, which houses a glass platform lift. This brings light to the rooms below the ground while ensuring the home is wheelchair-friendly in the future.
"The curved roof opens up above the stairs and the lift, so that the light penetrates deep into the home to offer stunning sky views framed by the hill's vegetation," said Winkeler.
The underground level has a living room that opens onto a terrace bordered by wildflowers, while the floor below contains the main bedroom.
Internally, the concrete structure forms smooth walls, floors and ceilings. Light and translucent materials are used to allow daylight to penetrate the lowest floor.
WillemsenU's partial placement of the home underground helps it to achieve a high energy performance, with heat extracted from the earth by a heat pump to warm internal spaces.
Burying the house also increases its thermal mass and creates a consistent internal environment that is cool in the summer and warm in the winter.
WillemsenU is a Dutch architecture studio founded by Frank Willems in 1989. The House Under the Ground has been longlisted in the rural house category of this year's Dezeen Awards.
Elsewhere in the Netherlands, Francois Verhoeven Architects recently used interlocking blocks finished with contrasting timber and plaster for Villa K340 and Chris Collaris Architects created a home formed of lime-washed bricks crowned with an oversized roof.
The photography is by Rob van Esch and Stijn Poelstra.

