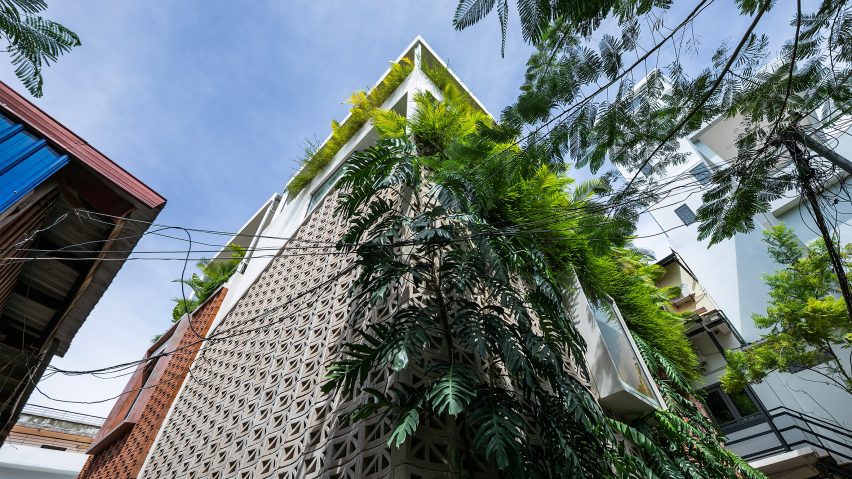Handmade blocks made of grey and red cement define the facades of Small Houses, a collection of homes that Cambodian studio Bloom Architecture created as a "haven" from the bustling streets of Phnom Penh.
Located in a compact urban area in a historic part of the Cambodian capital, the homes are accessed by a narrow alleyway measuring just 60 centimetres in width.
According to Bloom Architecture, which also has studios in Paris, they take cues from adjacent homes and are designed to align with the area's village-like scale.
"Only accessible by foot through a narrow alleyway, the village at the end of it is considerably dense," said Bloom Architecture.
"[This left] us the challenge of finding the right balance between establishing our own creative identity while still maintaining a respect for the surrounding context," the studio continued.
"The shape of the houses was inspired by the preexisting vernacular wooden Cambodian houses sitting there."
Described by Bloom Architecture as a "haven", Small Houses was created for a community of designers, their children and their pets.
They are cloaked in a facade of tactile cement blocks and tropical greenery, which the studio added is intended to "look like archaeological remains of what existed there before".
"The craftsmanship of this material provided the right balance between durability and aesthetic," explained Bloom Architecture.
"It is like a cloth that protects the families from the sun and provides the right amount of privacy and thermal protection."
The compact homes are spread across four storeys, with living spaces on the ground floor and a mixture of bedrooms and work spaces across the upper levels.
Inside each residence, a double-layered facade of cement blocks and glazing provides light, air and privacy to the living spaces.
Further up the building, irregular openings and bay windows are used to frame views over the surrounding neighbourhood.
The roof of Small Houses is crowned with a shared outdoor terrace, featuring verdant planted edges, a white canopy and clay-tiled walls and floors. Here, rooftop communal laundry facilities also create opportunities for residents to meet each other.
"A sense of belonging is also important for both the newcomer families and the existing community," explained the studio.
"The roof terrace is without partition and shared between the families, improving space for connections and celebrations."
Bloom Architecture was founded in 2015 by Antoine Meinnel. Its Small Houses project has been longlisted in the housing category of the Dezeen Awards for 2023.
The studio also recently completed Takhmau Boarding School, an educational facility with a bamboo exterior, which is longlisted in the Dezeen Awards in the education project category.
Other buildings with facades made of decorative blocks include Kontum House by Khuôn Studio in Vietnam and a student shower block in Shanghai by Wuyang Architecture.
The photography is by Oki Hiroyuki.

