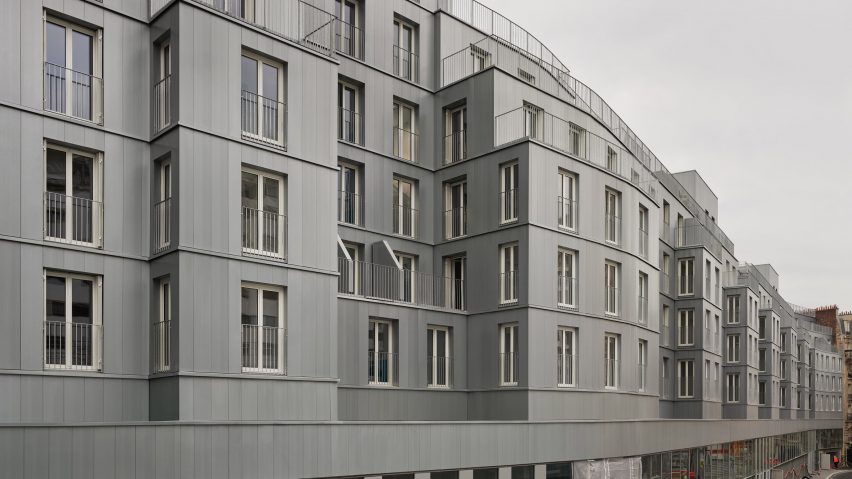Architecture studio Christ & Gantenbein has created a 124-metre-long block of social housing in Paris that is clad in steel.
Designed in collaboration with Margot-Duclot Architectes Associes, the linear building is in the city's 15th arrondissement and contains 104 apartments split across five floors.
It sits above a subway maintenance workshop and is constructed from a concrete frame with large timber infills to reduce the building's weight.
"The building's facade is a light construction with prefabricated wooden elements," Christ & Gantenbein told Dezeen.
"The choice of wood follows a twofold strategy: it lightens the construction and reduces the costs of superimposed structures while improving the building's ecological footprint."
Its structure was enclosed within a steel facade, chosen to relate to the industrial setting of the building above the workshop, while giving it an unexpected appearance.
"A steel facade is rather unexpected for a housing building, and we appreciate the opportunity to challenge typical material uses," explained Christ & Gantenbein.
"Here, the steel relates to a certain infrastructural context to which the building is clearly linked through its hybrid programme," it continued. "But it also adds shine, reflection and lightness to the volume. And, of course, it also references the city's traditional roof cover elements."
Christ & Gantenbein aimed to break up the mass of the 124-metre-long block by creating a series of setbacks topped with balconies to animate the facade.
"The building's elongated form is articulated by regularly carving out the volume, a morphological feature referred to as redents," said Christ & Gantenbein.
"This architectural feature is often found in Paris and facilitates ventilation as well as diverse views amidst the city's dense fabric," it continued.
"Furthermore, these protrusions create small courtyards along the facade and thus help to break the scale of the volume."
The project is the studio's first in Paris and it hopes that it will demonstrate that high-quality social housing is achievable in the city.
"We aim to offer the highest quality of housing within dense spatial and economic constraints," said the studio.
"Although the apartments are compact, they exude a sense of generosity, thanks to their double-aspect design or multiple views," it continued.
Christ & Gantenbein added that value is added to the project through the incorporation of loggias.
"We've also added value by designing the loggias as unheated spaces that help regulate the building's temperature," it explained.
"Since these spaces are not included in the total square footage per apartment, they serve as a bonus for the residents. Additionally, the large common urban gardening rooftop has been a welcomed feature."
Architecture studio Christ & Gantenbein was founded by Emanuel Christ and Christoph Gantenbein in 1998. Previous projects designed by the studio include a museum for chocolate brand Lindt, a concrete bridge over a Swiss river and a multifunctional workspace in Germany.
The photography is by Walter Mair unless stated.
Project credits:
Architect: Christ & Gantenbein
Team: Emanuel Christ, Christoph Gantenbein, Cloé Gattigo, Jean Wagner, Arthur Clauss, Thibaut Dancoisne, Nicolò Ornaghi, Bérénice Curt, Agnete Astrup, Mathilde Berner
Collaborator: Margot-Duclot Architectes
Consultants: SETEC Batiment, INEX, AVLS, BMF

