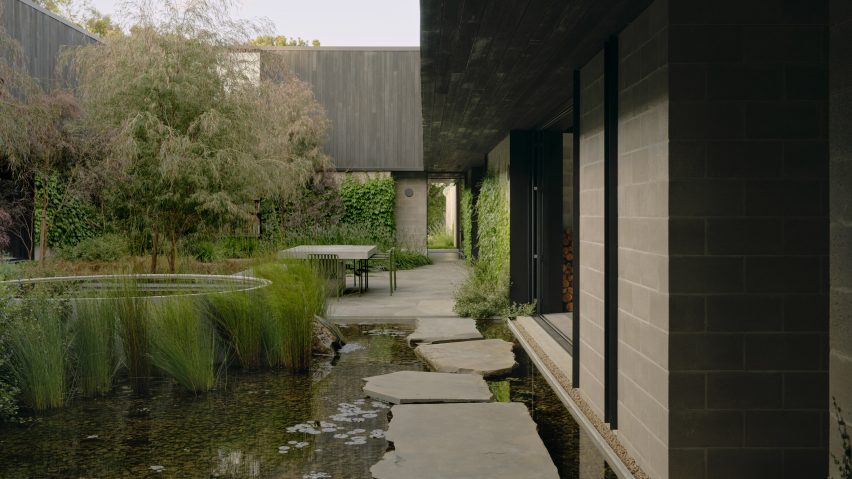An East Hampton home with a sloping fibreglass roof and a corrugated metal-clad relocatable dwelling are among Dezeen's top five houses of the month for September 2023.
Also featured in the roundup is a black brick home in Seattle, a terrace of townhouses in a converted Oslo workshop and a farmhouse-informed structure in Melbourne.
This is the latest in our houses of the month series, where we showcase the five most popular residences featured on Dezeen in the past month from all around the world.
Read on to find out more about Dezeen readers' favourite houses this month:
Blue Dream, USA, by Diller Scofidio + Renfro
Photographed for the first time by Iwan Baan since its completion in 2017, Blue Dream is a home in East Hampton with a sculptural fibreglass roof designed by New York studio Diller Scofidio + Renfro.
Sloping white forms continue in the interior, where walls, floors and ceilings merge into one another, and floor-to-ceiling windows give views of the nearby ocean.
Find out more about Blue Dream ›
Studio House, New Zealand, by William Samuels
Architect William Samuels placed two timber-framed barrel-vaulted modules side-by-side and clad them in corrugated metal to create the relocatable Studio House.
Designed as an alternative to standard houses, the 42-square-metre dwelling can be relocated using a trailer and additional modules can be added to expand the home in the future.
Find out more about Studio House ›
Tucked into a wooded site northwest of Seattle, The Rambler home was designed by architecture studio GO'C to appear grounded in the landscape.
Placed on top of a concrete plinth, the single-storey house has an overhanging roof and black brick external walls that extend from the home to create semi-enclosed outdoor spaces.
Find out more about The Rambler ›
Sagene Wood Trade, Norway, by Reiulf Ramstad Arkitekter
Pastel shades of blue, green and pink define the three Sagene Wood Trade townhouses, located in a converted carpentry workshop in Oslo.
Architecture studio Reiulf Ramstad Arkitekter transformed the workshop, which was partially demolished due to its derelict condition, by adding a steel structure and separating it into three homes with internal concrete walls.
Find out more about Sagene Wood Trade ›
Merricks Farmhouse, Australia, by Nielsen Jenkins
South African studio Michael Lumby Architecture worked with Brisbane practice Nielsen Jenkins to create this concrete-block home near Melbourne.
Informed by local farmhouses, the house has a low-slung roof with deep eaves that shelter a terrace and outdoor cooking area, and a circular pool draws upon agricultural water storage tanks.
Find out more about Merricks Farmhouse ›

