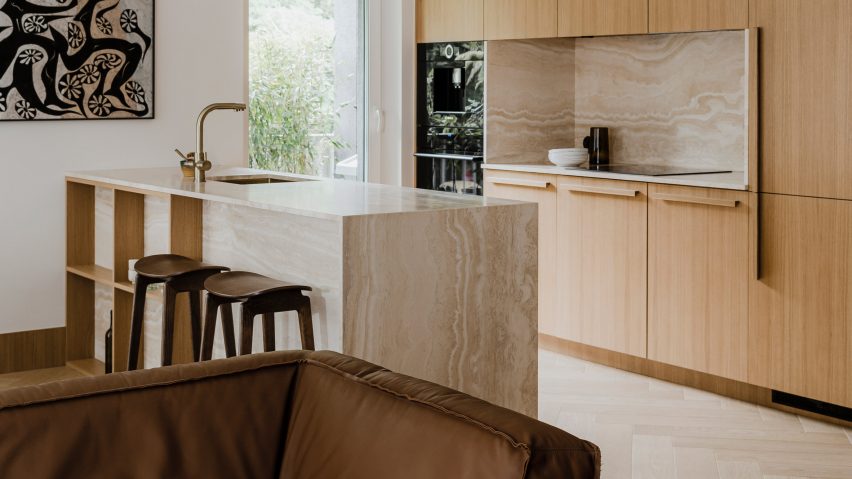For our latest lookbook, we spotlight eight contemporary kitchens that centre on islands with waterfall countertops made from concrete, stone and chunky terrazzo.
As its name suggests, a waterfall edge is a style of kitchen island or cabinet where the countertop appears to flow seamlessly from the surface to the ground.
The feature, also known as a mitred end, is popular in contemporary kitchens as it is an easy way to create a focal point while retaining a sleek, pared-back aesthetic.
As revealed by this lookbook, they are particularly impactful when made from materials such as marble and concrete, which give rise to sculptural, monolithic centrepieces.
This is the latest in our lookbooks series, which provides visual inspiration from Dezeen's archive. For more inspiration see previous lookbooks featuring living rooms with striking art pieces, colourful bedrooms and living rooms with cowhide rugs.
Botaniczna Apartment, Poland, by Agnieszka Owsiany Studio
Agnieszka Owsiany Studio draped travertine over a series of oak cupboards to form this kitchen island. The wood helps accentuate the warm tones of the stone, which the studio chose because of its soothing and timeless qualities.
"I really wanted to create something timeless, hence the idea to use materials such as wood and travertine which age beautifully and hopefully won't be replaced within many years," said the studio's founder Agnieszka Owsiany.
Find out more about Botaniczna Apartment ›
Sunderland Road, UK, by 2LG Studio
Sky-blue cabinetry offers a calm backdrop to the bold waterfall countertop in this kitchen, designed by 2LG Studio.
Made of white marble with grey veins, it extends over both ends of a wood-clad kitchen island and incorporates a hob for cooking. The countertop was paired with pink bar stools and is illuminated by a Cherry Pendant light by designer duo Daniel-Emma.
Find out more about Sunderland Road ›
Lake Geneva Residence, USA, by Collective Office
Concrete was used to form the mitred end of this kitchen island, creating a centrepiece that juxtaposes the light and natural look of its wood-lined surroundings.
It is complemented by matching concrete countertops on the adjacent wooden cabinets and incorporates a sink within its surface.
Find out more about Lake Geneva Residence ›
Montauk House, USA, by Desciencelab
A black countertop overrides the wood-lined base of this central unit, found in the kitchen of a gabled house in Montauk, recently overhauled by Desciencelab.
Standing out against the surrounding wooden cupboards, it helps to demarcate the food preparation area within the open-plan room, which also contains the dining and living areas.
Find out more about Montauk House ›
Paseo Mallorca 15 Apartments, Spain, by OHLAB
This clean-cut stone island is located in the light and airy interior of an apartment in a housing block in Mallorca.
Its minimalist aesthetic was paired with a more tactile material palette of rough plaster, dark wood and rustic fittings in the rest of the home, which OHLAB chose as a reflection of its Mediterranean setting.
Find out more about Paseo Mallorca 15 Apartments ›
Family Home Zwaag, Netherlands, by DAB Studio
The sculptural waterfall countertops in this kitchen are formed from striking Arebescato Orobico marble.
Its earthy brown and grey tones are enhanced by the warm colours of the surrounding Afromosia wood joinery and oak ceilings and floors, which form part of DAB Studio's wider "calm yet soulful" material palette.
Find out more about Family Home Zwaag ›
Glyn House, UK, by Yellow Cloud Studio
Oversized chunks of colourful aggregate were used to create the terrazzo finish of this statement kitchen unit, which is located in Glyn House by Yellow Cloud Studio in London.
Its waterfall edge conceals a series of black-painted drawers with silver handles and helps to "intensify the experience of raw, handmade surfaces" throughout the interior, the studio said.
Find out more about Glyn House ›
Loma Residence, Mexico, by Esrawe Studio
Curved sides and mitred ends soften the look of this monolithic kitchen island, which Esrawe Studio created as part of its remodelling of an apartment in Mexico City.
The unit sits in the centre of the home's kitchen and was formed from a striking green-toned granite that pops out against its neutral surroundings.
Find out more about Loma Residence ›
This is the latest in our lookbooks series, which provides visual inspiration from Dezeen's archive. For more inspiration see previous lookbooks featuring living rooms with striking art pieces, colourful bedrooms and living rooms with cowhide rugs.

