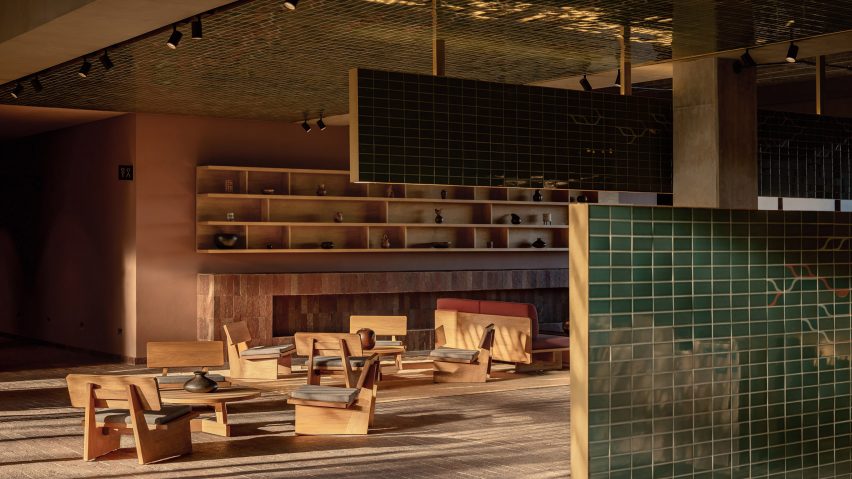Local architecture studios Productora and Esrawe Studio have outfitted a Mexico hotel with planes of green tile suspended from the lobby ceiling.
Located on a hilly site in San Miguel de Allende, Mexico, the Albor Hotel is part of Hilton's Tapestry Collection.
Completed in 2022, the 6,038 square metre project contains a lobby, restaurant, bar, gym, multipurpose room, and a pool area with a grill.
Productora and Esrawe Studio pulled from the mountainous surroundings for the design.
"The hotel emerges naturally from the terrain, framing a beautiful view of the valley," said the team.
"The hotel's stone base is inspired by the mountain's interior, featuring a textured and colourful appearance."
A natural red, textured stone was wrapped around the building's first two levels, which steps up the hill on the site.
The top three levels contain the hotel's private rooms and have an exterior clad in a simple white material, which contrasts the base.
The lower levels, which contain the lobby, restaurant, bar and garden, run perpendicular to the site's cobble-stone street, while the upper-floor volume runs parallel.
Guests enter into the hotel's spacious lobby, where the same red stone was carried onto the floors, walls and bar elements.
The lobby's double-height space is divided by planes of sea-foam green ceramic tile, which feature a leaf-like pattern by Mexican artist Omar Barquet.
Crafted by tile manufacturer Latitude, they cover dividing walls, ceiling planes and panels that are suspended from the ceiling.
The space is outfitted with wide, blocky wooden tables and chairs by Roberto González. Wood was also used for a large bookshelf that spans the length of the interior lobby.
A mixture of gray, green and red cushions were used to cover the seating, with the same red tone used to frame a series of sliding glass doors that lead onto the hotel's sprawling patio.
Rectangular volumes cantilever over the back patio, reflecting the same rectangular panels used to divide the lobby.
The patio sprawls across several levels, with large square planting beds installed with cacti and other local plants by PLANTA Botanical Design.
The hotel's private rooms were kept minimalist, with the same wooden furniture echoed in seating areas, cabinetry and a bed frame.
"The rooms feature a natural colour palette and materials such as mineral clay, local crafts, wooden furniture and natural fabrics, providing a cosy and inviting atmosphere for guests," said the team.
An earthen red tone was also carried into the private bathrooms.
Productora recently completed a bright blue co-housing complex in Denver, Colorado, while Esrawe Studio renovated an apartment in Mexico City with an oak "skin".
The photography is by César Béjar.
Project credits:
Project consultants: Hilton Cala Team
MEP installations: GISA
Special installations: GISA
Landscape: PLANTA Botanical Design
Lighting: SOMBRA
Graphic identity: Sodio
Art: Omar Barquet

