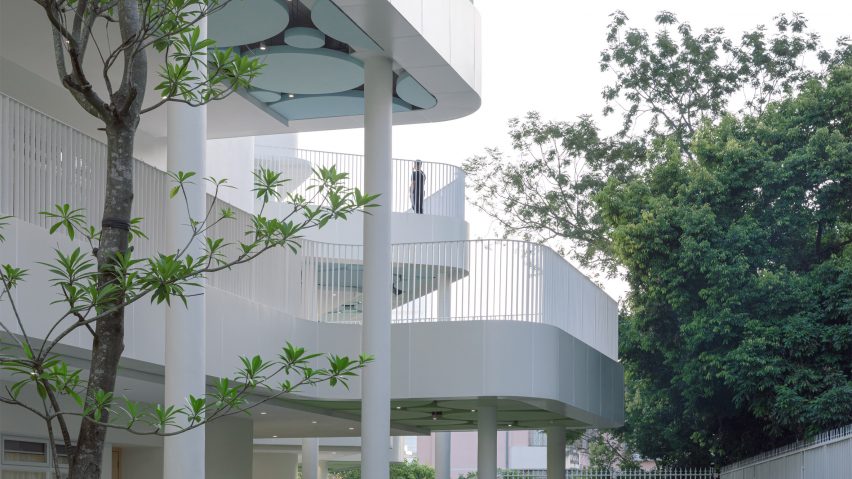Winding balconies and outdoor learning spaces feature in Kindergarten of Museum Forest, a curvy building that Chinese studio Atelier Apeiron has added to an existing nursery in Shenzhen.
Aiming to challenge typical kindergarten architecture, Atelier Apeiron designed the building to resemble a town, adding a planting around its edges to evoke a small forest.
"Children need a small town, rather than just a row of classrooms," explained studio founder Yunchao Xu.
"Surrounded by green trees, new blocks rise gently, and the flowing space slowly blooms, infusing greater happiness into the old neighbourhood."
Kindergarten of Museum Forest is connected to the existing 1980s nursery building by a curving, raised walkway and designed to be as flexible and open as possible.
It has a ring-shaped plan that wraps around a playground, while four large volumes containing classrooms branch from its outer edges. These volumes are topped with green roofs and lined with staggered balconies and winding walkways.
"Young children have different emotional connections to the scale of space than adults do, so the children's feelings are the focal point of the design," said Atelier Apeiron.
"For young children, a free connected walkway is more attractive than a large playground, and a small classroom, without boundaries, is more spacious than a large classroom with complete facilities."
Kindergarten of Museum Forest's interior and exterior are finished with a light colour palette, which the studio chose to contrast the "noisy" hues it said typically feature in schools.
The classrooms, which are designed to be adaptable and open, are filled with wooden flooring and furnishings and are lit by circular lights and large portions of glazing.
"Children's imaginations are limited by noisy colour and abundant facilities," said the studio. "Compared to an activity room filled with toys, children may prefer to establish their own rules in blank spaces left for them to explore," it continued.
"Blank walls and floors will become the background canvas for children and teachers to create new dreams together, accumulating and carrying forward memories in more artistic ways."
Angled to provide natural light and privacy, each portion of the building borders empty outdoor spaces.
Limiting the boundaries between learning spaces and nature outside by connecting the classrooms to terraces is hoped to encourage students' creativity, the studio said.
"They can choose to play hide-and-seek, build sand castles, plant flowers, pick leaves, set up a tent, or even have a bicycle race on the terraces," said the studio. "The undefined spaces allow activities to happen spontaneously - anywhere at any time."
Other nurseries recently featured on Dezeen include Větrník Kindergarten in the Czech Republic, which is formed of brightly coloured volumes, and one in the UK that is designed to echo an adjacent nature reserve.
The photography is by Schran Image.

