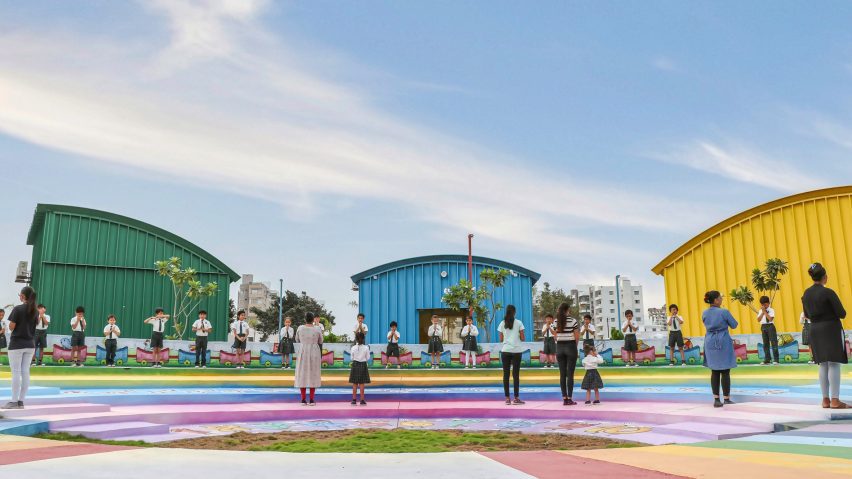
Eleven vibrant schools from Dezeen's Pinterest
Following the start of a new academic year in much of the world, searches for school buildings have seen a 60 per cent increase on Pinterest. Here are 11 striking examples from our boards.
Materials including steel, brick and concrete have been used to create the schools in this roundup, which architecture studios have designed to cater for creativity and learning.
Several studios such as Cottrell and Vermeulen Architecture and Trace Architecture Office have also incorporated bright colours into their projects, giving the schools a distinctive identity.
Scroll down to see 11 projects from our school board on Pinterest.
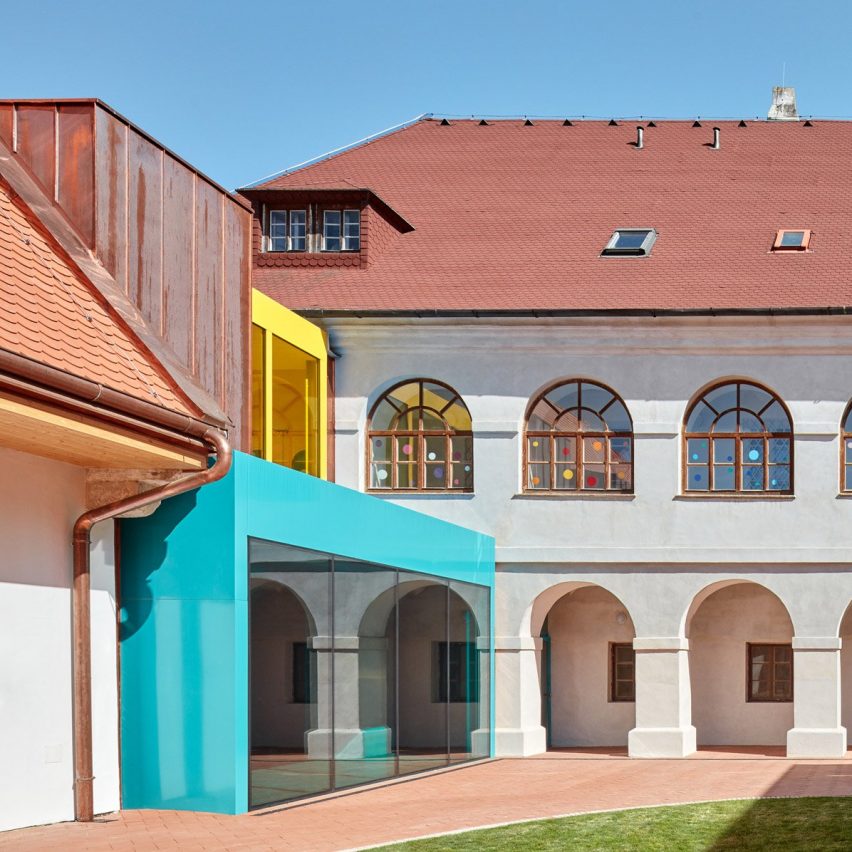
Elementary School Vřesovice, Czech Republic, by Public Atelier and FUUZE
Architecture studios Public Atelier and FUUZE worked together to transform old church buildings in the Czech Republic into this primary school.
The team added blue, yellow and copper-clad cubed structures and renovated the rotting roof trusses of the original buildings.
Find out more about Elementary School Vřesovice ›
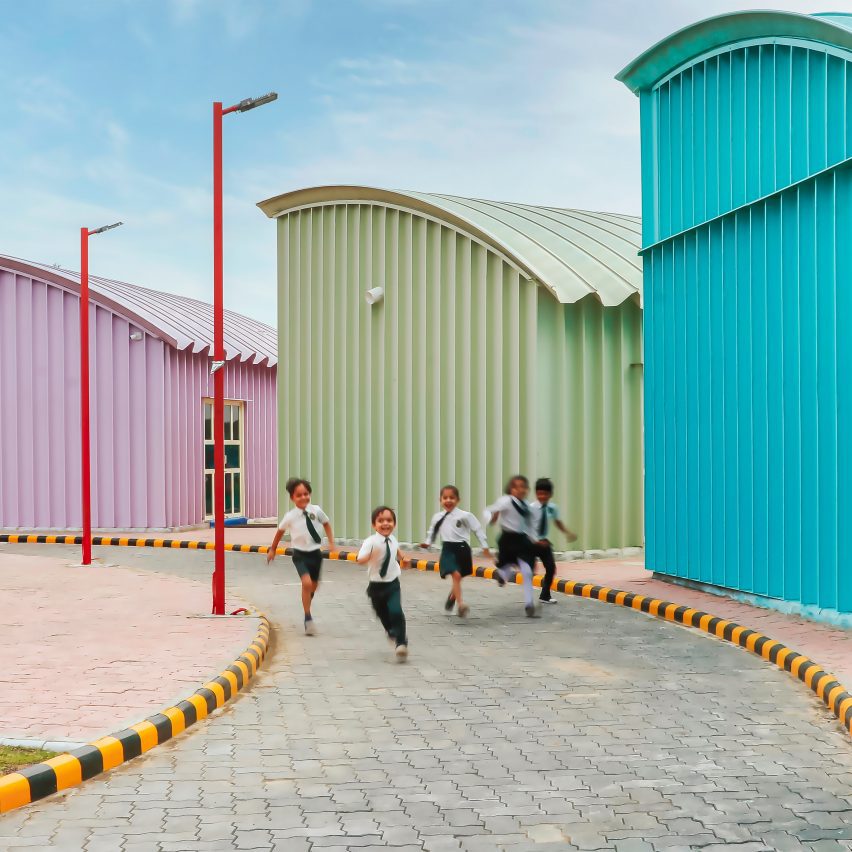
Indian Preschool, India, by Shreesh Design Studio
Boldly-coloured steel structures make up this preschool in India, designed by Shreesh Design Studio. It incorporates sandpits, grassy landscaping, water fountains and a swimming pool.
The steel buildings are arranged around an amphitheatre and designed to be easily taken apart and rebuilt on another site.
Find out more about this Indian preschool ›
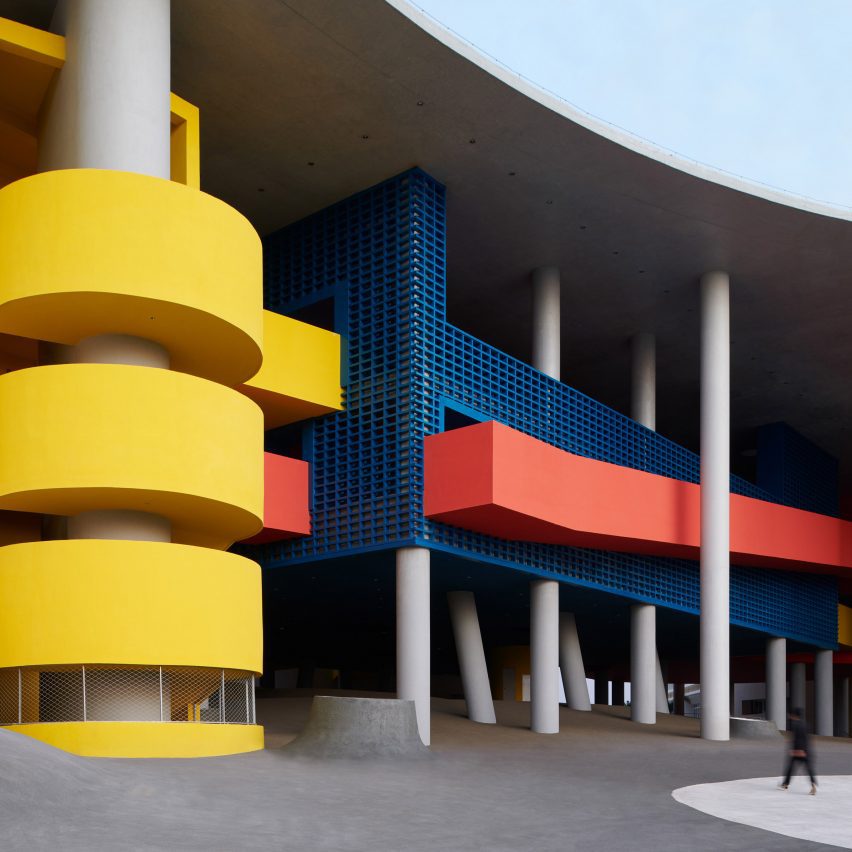
Haikou Jiangdong Huandao Experimental School, China, by Trace Architecture Office
The Haikou Jiangdong Huandao Experimental School comprises a series of bright, curved volumes and rectilinear forms, which are designed to encourage creativity among students.
Chinese architecture studio Trace Architecture Office topped the school with a concrete roof.
Find out more about the Jiangdong Huandao Experimental School ›
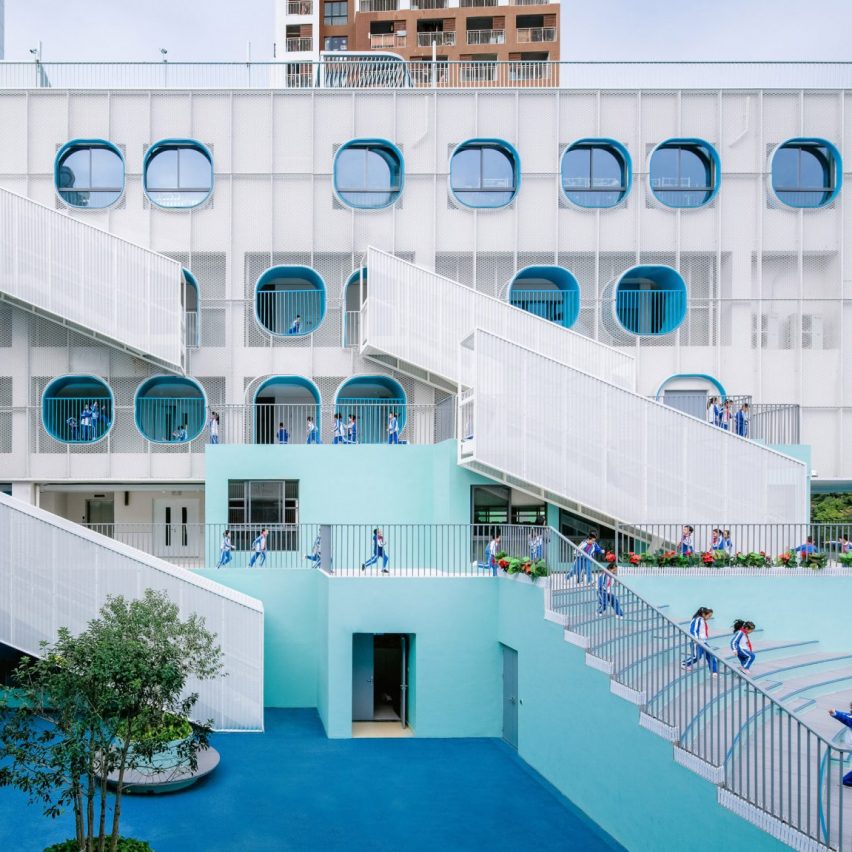
Fuqiang Elementary School, China, by People's Architecture Office
People's Architecture Office restructured and extended this blue and turquoise school in Shenzhen to provide more facilities for students.
The studio added cantilevered classrooms, rooftop gardens and deep window nooks that can be used for socialising and studying.
Find out more about Fuqiang Elementary School ›
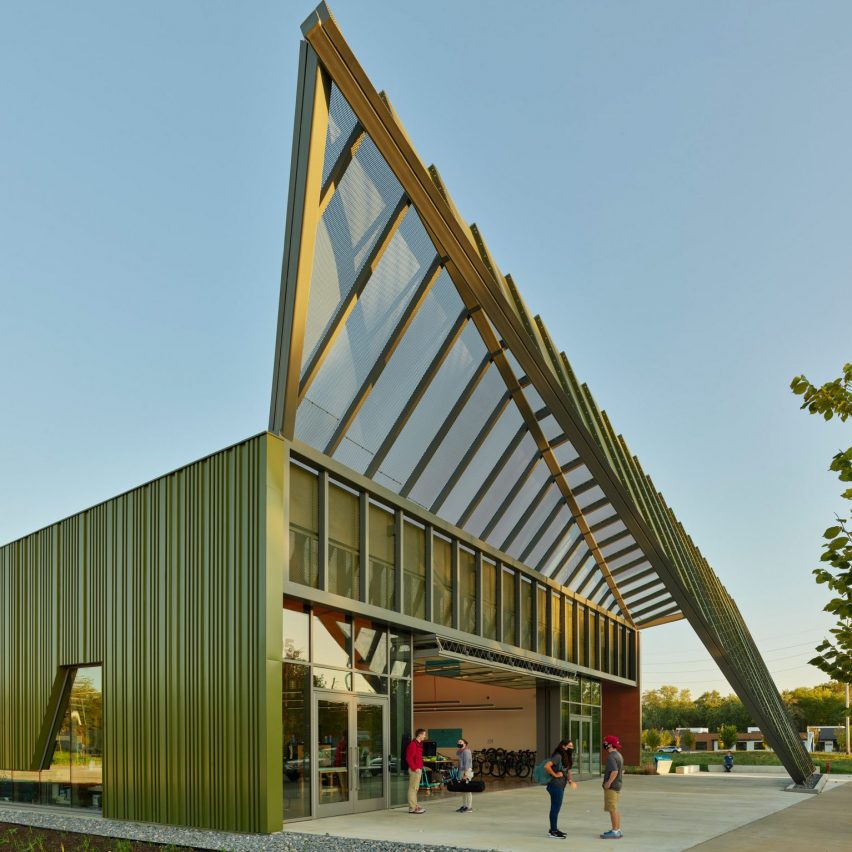
Thaden School, USA, by Marlon Blackwell Architects
Marlon Blackwell Architects designed a group of asymmetrical, angular buildings for this school in Arkansas.
The five buildings designed by the studio reference traditional local architecture.
Find out more about the Thaden School ›
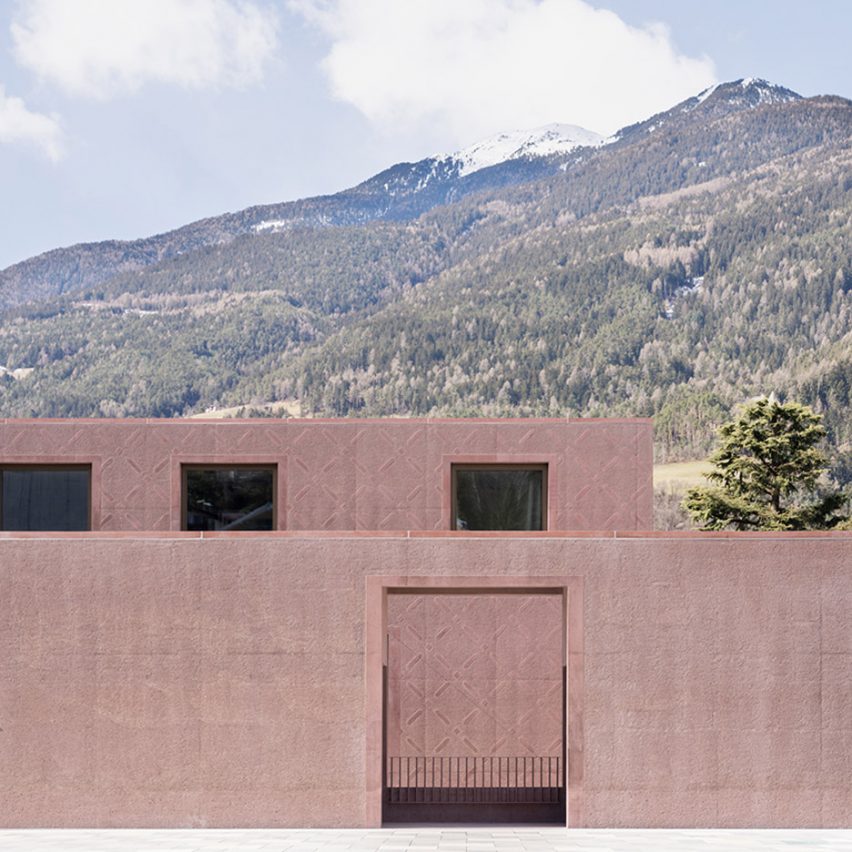
The Music School of Bressanone, Italy, by Carlana Mezzalira Pentimalli
Monolithic concrete volumes form this music school in Bressanone, Italy, designed by architecture studio Carlana Mezzalira Pentimalli.
The Music School of Bressanone has three floors above ground as well as a basement. Its facade is made from red-tinted concrete to echo the surrounding architecture.
Find out more about the Music School of Bressanone ›
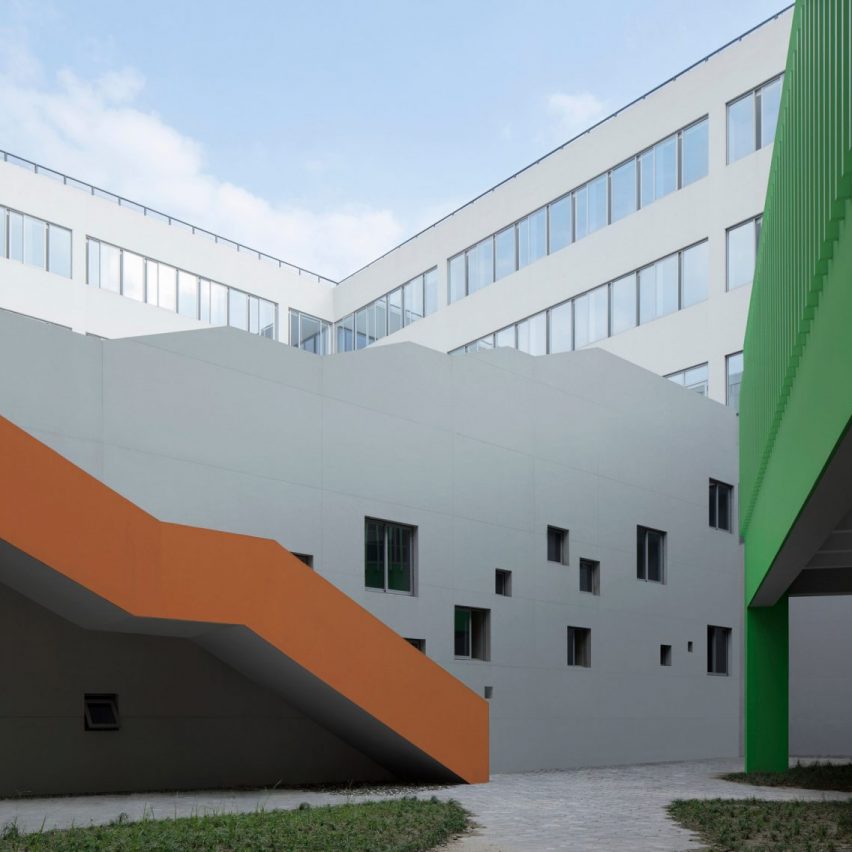
Hangzhou Chovan Experimental School, China, by Monoarchi
This campus building by Monoarchi in Hangzhou wraps around five small courtyards and features a geometric facade brightened with colourful elements.
Its design was informed by a teaching method from the Ming Dynasty that encourages closeness to nature.
Find out more about the Hangzhou Chovan Experimental School ›
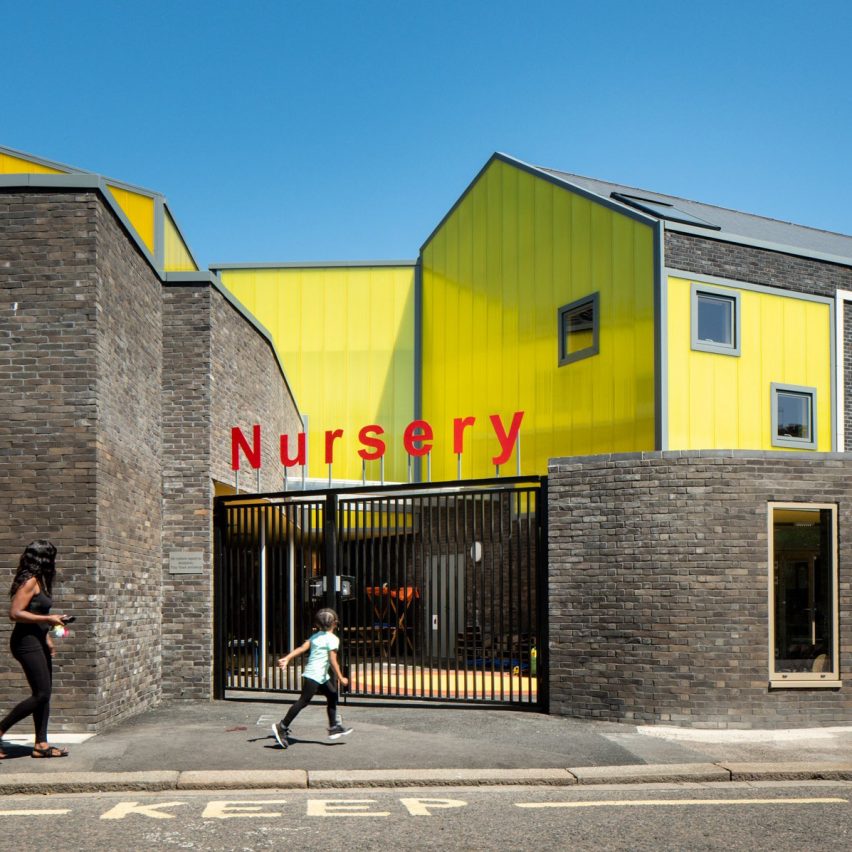
Belleden Primary School, UK, Cottrell and Vermeulen Architecture
Grey brick and bright-yellow polycarbonate define the Bellenden Primary School in Peckham, completed by Cottrell and Vermeulen Architecture.
Cottrell and Vermeulen Architecture arranged the school's buildings in a U-shape to enclose several outdoor play areas and courtyards.
Find out more about the Belleden Primary School ›
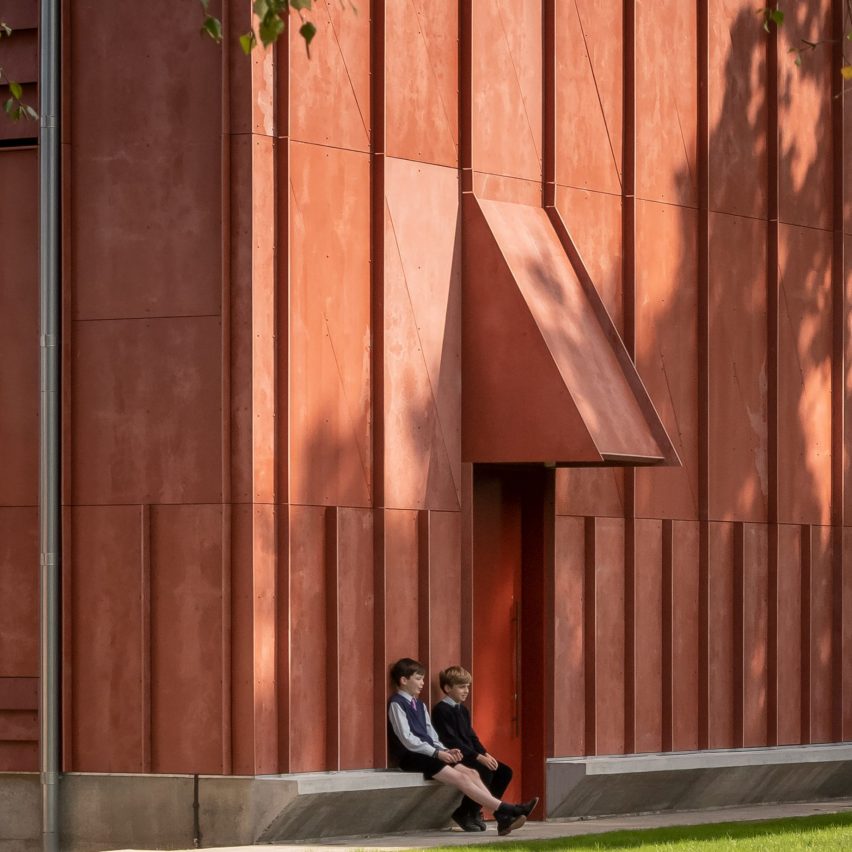
David Brownlow Theatre, UK, Jonathan Tuckey Design
Jonathan Tuckey Design was tasked with designing a theatre for a school in Berkshire, England.
The 528-square-metre building is inspired by Renaissance ecclesiastical architecture and made from cross-laminated timber and red composite cement panels.
Find out more about the David Brownlow Theatre ›
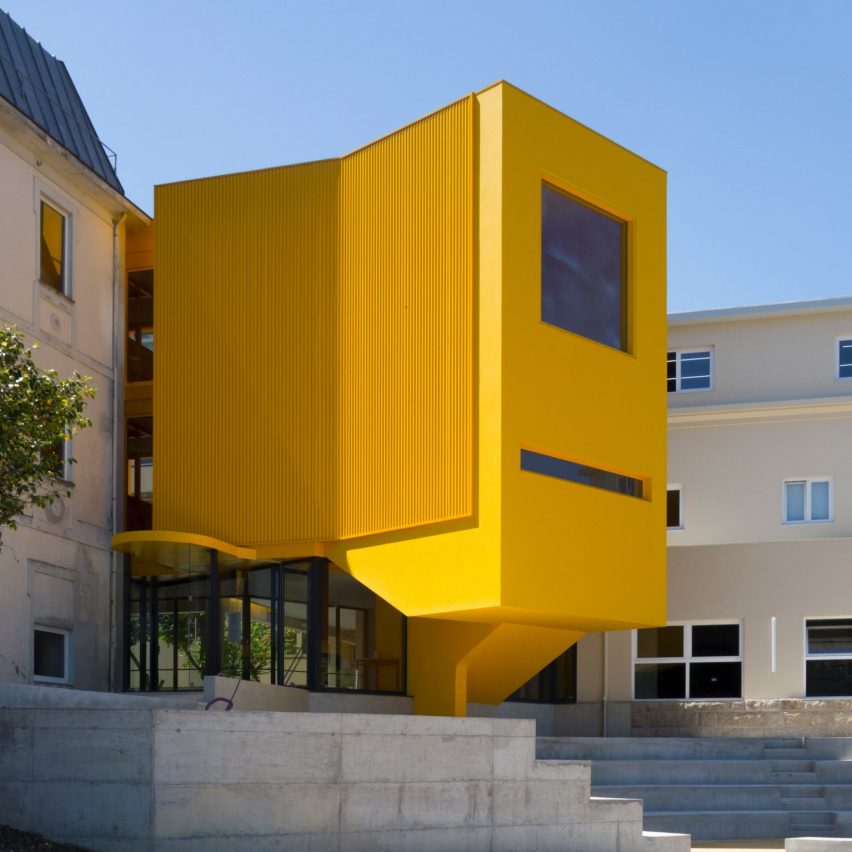
Artave Music School, Portugal, by Aurora Arquitectos
Aurora Arquitectos joined two classroom blocks with a bright yellow extension and stair tower at the Artave music school in the village of Caldas de Saúde, Portugal.
Inside, the walls are painted bright orange and red.
Find out more about Artave Music School ›
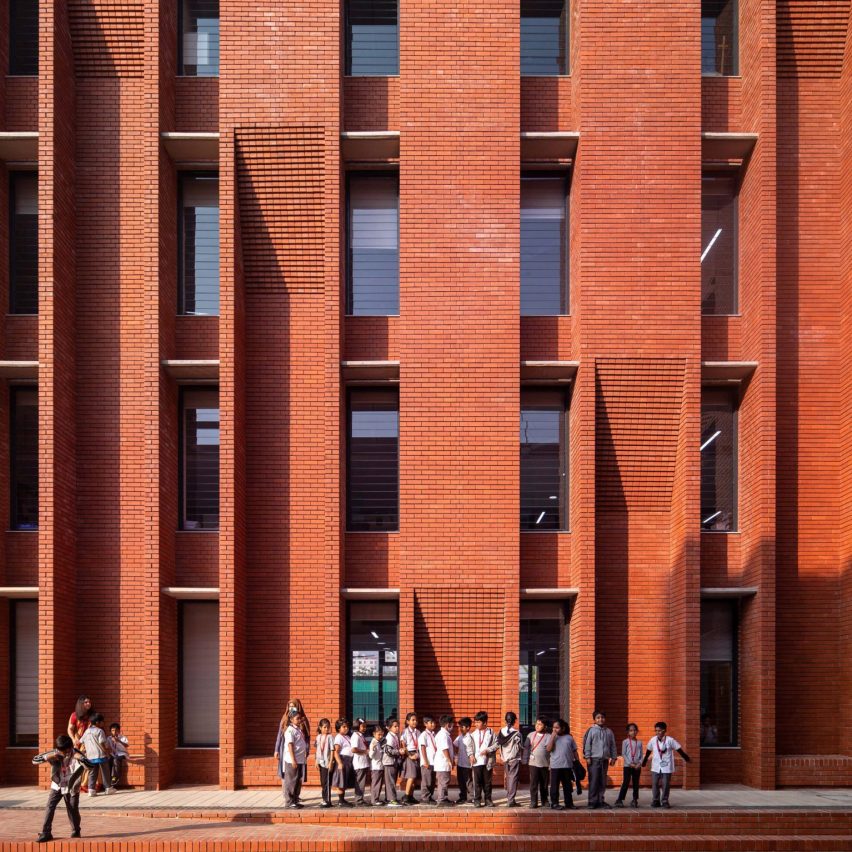
The Aga Khan Academy Dhaka, Bangladesh, by Feilden Clegg Bradley Studios
British architecture studio Feilden Clegg Bradley Studios created this boarding school in Bangladesh, which comprises a series of four-storey brick volumes.
Outside, a collection of courtyards connected by concrete canopies provide shelter for pupils and feature brick benches and planters.
Find out more about the Aga Khan Academy Dhaka ›
Follow Dezeen on Pinterest
Pinterest is one of Dezeen's fastest-growing social media networks with over 1.4 million followers and more than ten million monthly views. Follow our Pinterest to see the latest architecture, interiors and design projects – there are more than four hundred boards to browser and pin from.
Currently, our most popular boards are furniture and staircases.