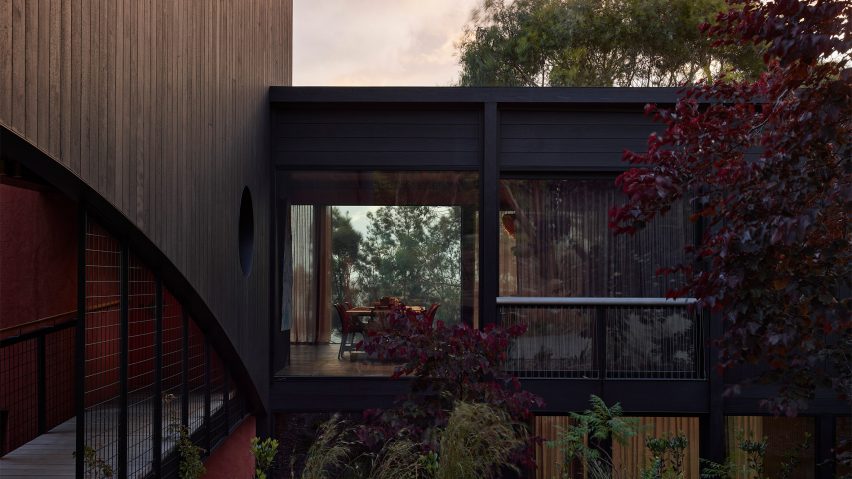Rich hues and curving geometries feature throughout Somers House, an L-shaped coastal home that Australian studio Kennedy Nolan has added to a coastal site in Victoria.
Set in a small town named Somers on Victoria's Mornington Peninsula, the home was designed to offer a place of retreat for the client's family and features earthy colours chosen by the studio to evoke a sense of peace.
Aiming to create a weather-resilient exterior, Kennedy Nolan clad the home almost entirely in timber that was charred using the Japanese Shou Sugi Ban technique.
The dark timber-clad volumes are arranged around a central curved stairwell, which is nestled into the corner of the L-shaped plan. Coated in ochre-toned render, the rounded stairwell connects the levels of the home and is perforated with small rectangular windows.
"A central curved mass knuckle housing circulation grounds the design in the site, with more lightweight wings spreading out into the landscape," project architect Matilda Blazey told Dezeen.
"In the tradition of the Corbusian curve, a curved form is made more potent when sitting in tension beside a straight plane."
Two perpendicular timber-clad wings extending from the sides of the stairwell contain the main rooms of the home, with one wing raised on columns to create space for a sheltered outdoor living area underneath.
A sweeping semicircular opening in the facade of the raised wing frames a bridge that connects the home's first-floor entrance to the sloping landscape.
Across the walls of the other wing, the studio added a grid of timber columns that give a sense of rhythm to the home's exterior and often frame portions of glazing.
Inside, the studio arranged a series of public and private spaces with the aim of framing views of the ocean as well as offering smooth transitions between private and communal spaces.
"The interior arrangement was based upon solving the problem of both capturing the northern aspect and southerly ocean views in the main living spaces," said Blazey.
"The spatial arrangement supports privacy and separation but makes coming together effortless and celebrated."
Across the interior spaces, the studio aimed to reflect the materiality of the home's exterior, adding materials and decorations that match the rich tones of the external finishes.
"For us, this house is a good example of an optimal outcome – a thoroughly designed object, a consistent design sensibility applied to all elements from the charred timber cladding to the placement of a lamp or table," the studio explained.
Textural materials including cork, raw brass, and earthy tiles feature across the walls of the hallways and bedrooms.
"The earthy palette is derived from the ochres of Gija woman Queenie McKenzie – a response to our clients’ love of the saturated chromatic vitality of Luis Barragán," said the studio.
"Age will hone the aesthetic of this interior, burnishing a rich, tonal landscape, and ultimately making an unmistakably Australian coastal house," said the studio.
A semi-open kitchen, living, and dining space spans almost the entire length of the first level, bordering an entrance hall as well as an ensuite bedroom.
Deep-toned, oiled Douglas fir lines the walls and ceiling of the kitchen, complemented by dark furnishings and black floor tiles. Richly coloured additions, including gold lampshades and dark red chairs, help enhance the warm feel of the space.
"We tempered the vivid colour and light play that Luis Barragán employs for an Australian condition and embedded it in an earthier, textured ochre palette that speaks to the Australian landscape and sensibility," said Blazey.
The top level of the home is set within one wing, where two bedrooms and a playroom extend over the landscape, while the home’s ground floor is spread across the other wing and features a smaller living space as well as a bedroom, bathroom and sauna.
A roof terrace bordered by a zigzagging orange wall tops the home, with additional outdoor spaces arranged around the site, including a covered outdoor dining area set underneath the structure in a dipped portion of the garden.
Founded in 1999 by Patrick Kennedy and Rachel Nolan, Kennedy Nolan is a Melbourne-based studio focused on residential architecture.
Its past projects include an affordable housing block made from ochre-tinted precast concrete and an Arts and Crafts-informed home in Melbourne.
The photography is by Derek Swalwell.

